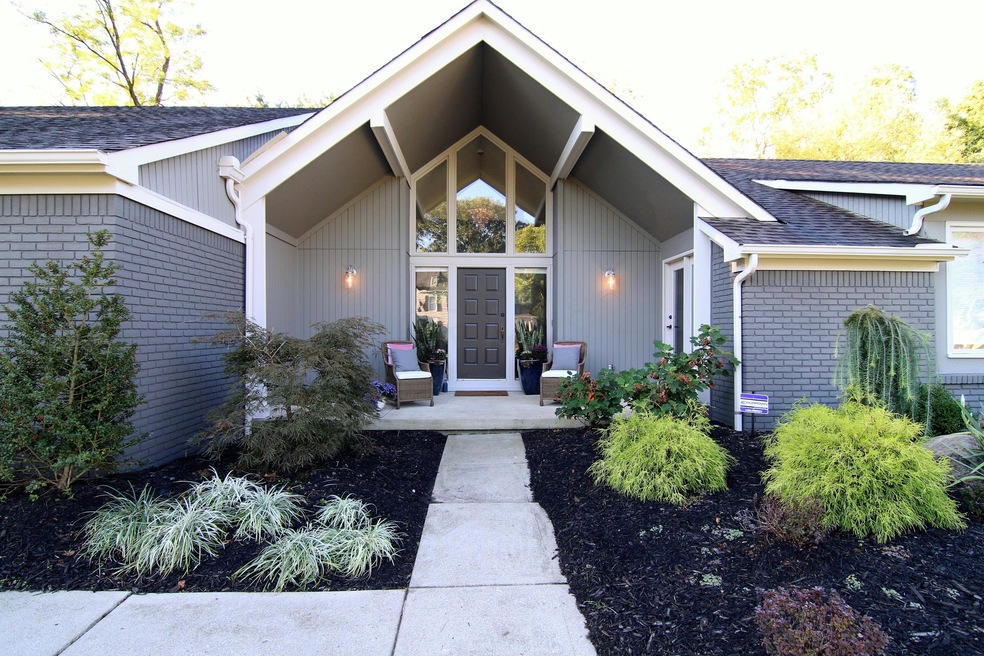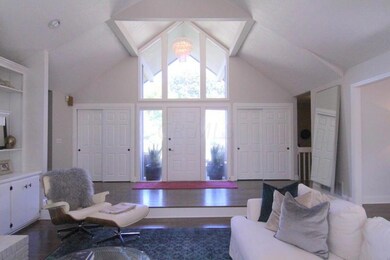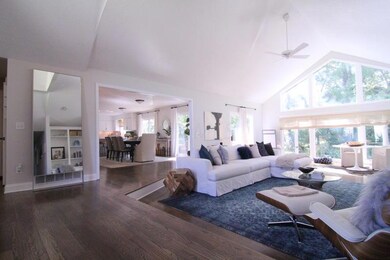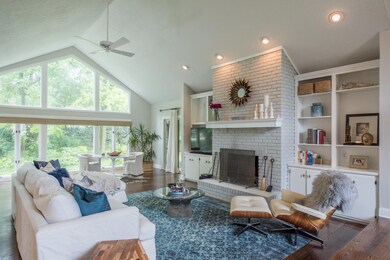
247 Pocono Rd Columbus, OH 43235
Village at Worthington NeighborhoodHighlights
- Spa
- Ranch Style House
- Great Room
- Thomas Worthington High School Rated A-
- Wood Flooring
- No HOA
About This Home
As of November 2016Exquisitely modern 1 story retreat tucked away on ½ acres in a quiet neighborhood w/ tranquil setting & lush landscaping. A truly open floorplan showcases elegant finishes, gleaming hardwood floors, cathedral ceilings & a wall of glass w/ peaceful views of outside garden. Great room featuring wood-burning fireplace, updated open concept eat-in kitchen w/ quartz countertop & herringbone marble backsplash. Master bedroom featuring sky-lit large master bath w/ whirlpool tub, shower, his & her closet & double vanity.1st floor laundry. Lower level offering 900 additional sqft, newly carpeted rec-room, mother-in law suite w/egress windows. Multiple outdoor spaces, delightful garden patio & spacious screened in porch. Perfect home to entertain inside & out. Loads of updates. OPHS 10/05 5-7PM
Last Agent to Sell the Property
Katie Winslow
RE/MAX Resource Listed on: 10/03/2016
Last Buyer's Agent
Kim Mills
Cutler Real Estate
Home Details
Home Type
- Single Family
Est. Annual Taxes
- $7,341
Year Built
- Built in 1986
Lot Details
- 0.52 Acre Lot
Parking
- 2 Car Attached Garage
- Garage Door Opener
Home Design
- Ranch Style House
- Brick Exterior Construction
- Block Foundation
- Wood Siding
Interior Spaces
- 2,425 Sq Ft Home
- Wood Burning Fireplace
- Insulated Windows
- Great Room
- Screened Porch
- Laundry on main level
Kitchen
- Electric Range
- Microwave
- Dishwasher
Flooring
- Wood
- Carpet
- Ceramic Tile
Bedrooms and Bathrooms
- 4 Bedrooms | 3 Main Level Bedrooms
- In-Law or Guest Suite
Basement
- Partial Basement
- Recreation or Family Area in Basement
- Crawl Space
- Basement Window Egress
Outdoor Features
- Spa
- Patio
Utilities
- Forced Air Heating and Cooling System
- Heating System Uses Gas
Community Details
- No Home Owners Association
Listing and Financial Details
- Home warranty included in the sale of the property
- Assessor Parcel Number 610-199354
Ownership History
Purchase Details
Purchase Details
Home Financials for this Owner
Home Financials are based on the most recent Mortgage that was taken out on this home.Purchase Details
Home Financials for this Owner
Home Financials are based on the most recent Mortgage that was taken out on this home.Purchase Details
Purchase Details
Home Financials for this Owner
Home Financials are based on the most recent Mortgage that was taken out on this home.Purchase Details
Purchase Details
Similar Homes in the area
Home Values in the Area
Average Home Value in this Area
Purchase History
| Date | Type | Sale Price | Title Company |
|---|---|---|---|
| Interfamily Deed Transfer | -- | None Available | |
| Warranty Deed | $416,500 | Great American Title | |
| Warranty Deed | $328,000 | Preferred Title | |
| Sheriffs Deed | $228,000 | None Available | |
| Deed | $222,000 | -- | |
| Quit Claim Deed | -- | -- | |
| Deed | -- | -- |
Mortgage History
| Date | Status | Loan Amount | Loan Type |
|---|---|---|---|
| Open | $200,000 | Credit Line Revolving | |
| Open | $355,000 | New Conventional | |
| Closed | $395,675 | New Conventional | |
| Previous Owner | $328,000 | VA | |
| Previous Owner | $95,000 | Credit Line Revolving | |
| Previous Owner | $30,000 | Credit Line Revolving | |
| Previous Owner | $199,800 | New Conventional |
Property History
| Date | Event | Price | Change | Sq Ft Price |
|---|---|---|---|---|
| 03/27/2025 03/27/25 | Off Market | $328,000 | -- | -- |
| 03/27/2025 03/27/25 | Off Market | $416,500 | -- | -- |
| 11/10/2016 11/10/16 | Sold | $416,500 | +1.6% | $172 / Sq Ft |
| 10/11/2016 10/11/16 | Pending | -- | -- | -- |
| 08/16/2016 08/16/16 | For Sale | $410,000 | +25.0% | $169 / Sq Ft |
| 12/31/2014 12/31/14 | Sold | $328,000 | -6.3% | $135 / Sq Ft |
| 12/01/2014 12/01/14 | Pending | -- | -- | -- |
| 10/15/2014 10/15/14 | For Sale | $350,000 | -- | $144 / Sq Ft |
Tax History Compared to Growth
Tax History
| Year | Tax Paid | Tax Assessment Tax Assessment Total Assessment is a certain percentage of the fair market value that is determined by local assessors to be the total taxable value of land and additions on the property. | Land | Improvement |
|---|---|---|---|---|
| 2024 | $16,450 | $181,270 | $38,500 | $142,770 |
| 2023 | $10,642 | $181,265 | $38,500 | $142,765 |
| 2022 | $20,804 | $142,740 | $21,180 | $121,560 |
| 2021 | $9,743 | $142,740 | $21,180 | $121,560 |
| 2020 | $9,385 | $142,740 | $21,180 | $121,560 |
| 2019 | $9,385 | $128,800 | $19,250 | $109,550 |
| 2018 | $8,216 | $128,800 | $19,250 | $109,550 |
| 2017 | $8,410 | $128,800 | $19,250 | $109,550 |
| 2016 | $6,993 | $98,500 | $18,380 | $80,120 |
| 2015 | $7,341 | $98,500 | $18,380 | $80,120 |
| 2014 | $7,186 | $98,500 | $18,380 | $80,120 |
| 2013 | $3,479 | $98,490 | $18,375 | $80,115 |
Agents Affiliated with this Home
-
K
Seller's Agent in 2016
Katie Winslow
RE/MAX Resource
-
K
Buyer's Agent in 2016
Kim Mills
Cutler Real Estate
-
Christy Moore

Seller's Agent in 2014
Christy Moore
Buckeye Realty Group
(614) 582-0812
74 Total Sales
Map
Source: Columbus and Central Ohio Regional MLS
MLS Number: 216030409
APN: 610-199354
- 0 Pocono Rd Unit 225030021
- 475 Alta View Village Ct
- 7949 Flint Rd
- 7684 Alta View Blvd Unit 108
- 694 Keys View Ct Unit 78
- 700 Keys View Ct Unit 76
- 786 Timber Way Dr Unit 13B
- 8184 Bertson Place
- 797 Timber Way Dr Unit 16-C
- 796 Cap Ln Unit 21C
- 795 Plant Dr Unit 8C
- 7649 Reedy Dr
- 7848 Barkwood Dr Unit 16C
- 8234 Bertson Place
- 840 Pine Way Dr Unit D2
- 861 Annagladys Dr Unit U3
- 855 Cutlip Dr Unit 177
- 8245 Sanctuary Dr
- 7736 Garrison Dr Unit 242
- 90 Northwoods Blvd Unit B






