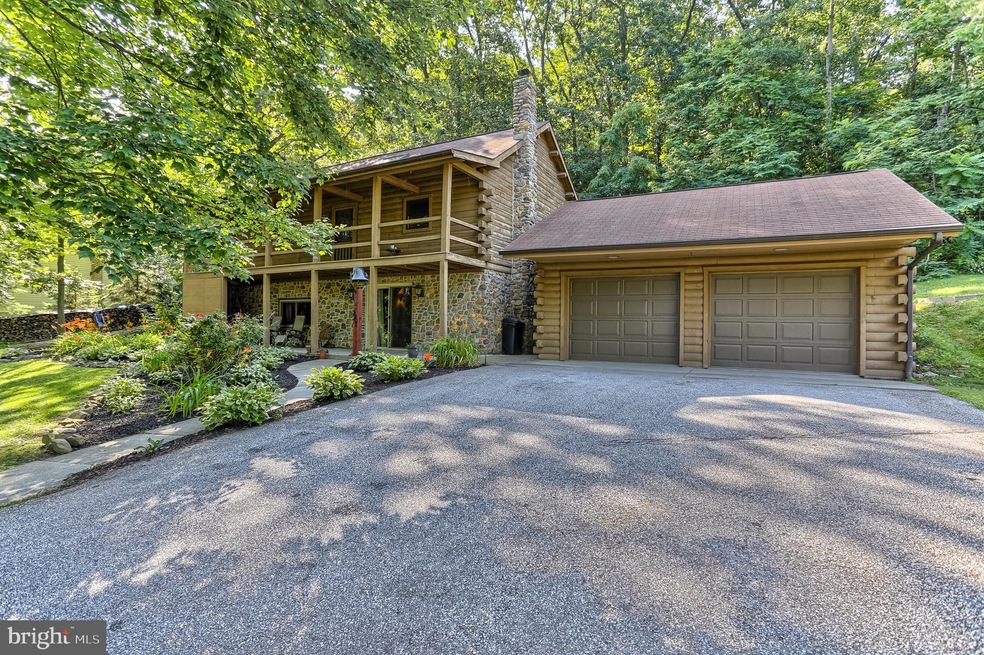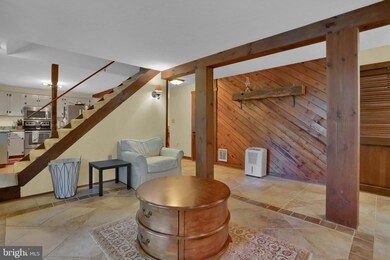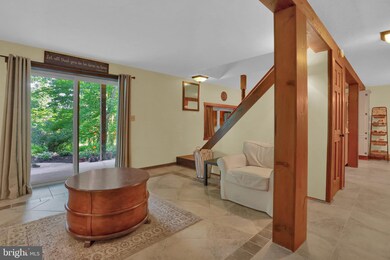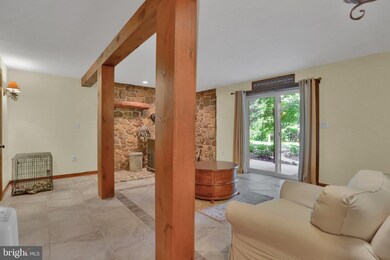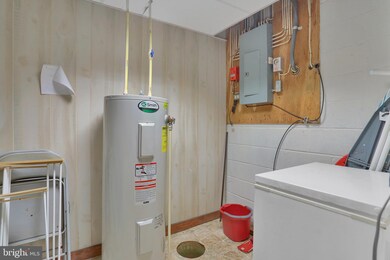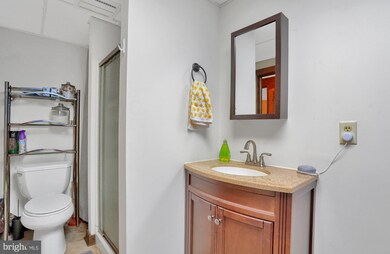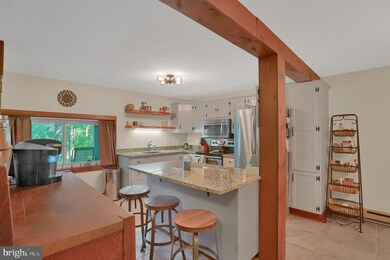
247 Racetrack Rd Unit 8 Hanover, PA 17331
Estimated Value: $322,000 - $389,000
Highlights
- View of Trees or Woods
- Wood Flooring
- Beamed Ceilings
- Cathedral Ceiling
- No HOA
- Log Cabin
About This Home
As of October 2019Beautiful Log & Stone Home on 1.58 Acres on Mature Wooded lot and Extensive Landscaping and in A Country Setting. Excellent Condition, Carpet, Tile, Custom Kitchen Cabinets, Granite Counters and Stainless Steel Appliances.
Last Agent to Sell the Property
Coldwell Banker Realty License #RS327650 Listed on: 06/28/2019

Home Details
Home Type
- Single Family
Est. Annual Taxes
- $4,535
Year Built
- Built in 1980
Lot Details
- 1.58
Parking
- 2 Car Attached Garage
- Front Facing Garage
- Garage Door Opener
- Driveway
Home Design
- Log Cabin
- Slab Foundation
- Log Walls
- Wood Walls
- Shingle Roof
- Asphalt Roof
- Stone Siding
- Log Siding
Interior Spaces
- Property has 3 Levels
- Beamed Ceilings
- Wood Ceilings
- Cathedral Ceiling
- Ceiling Fan
- Skylights
- Family Room
- Living Room
- Dining Room
- Views of Woods
Kitchen
- Electric Oven or Range
- Built-In Microwave
- Extra Refrigerator or Freezer
- Dishwasher
- Kitchen Island
Flooring
- Wood
- Carpet
- Ceramic Tile
Bedrooms and Bathrooms
- 3 Bedrooms
Finished Basement
- Front Basement Entry
- Basement Windows
Accessible Home Design
- Lowered Light Switches
- More Than Two Accessible Exits
Utilities
- Electric Baseboard Heater
- 200+ Amp Service
- Electric Water Heater
Additional Features
- Shed
- 1.58 Acre Lot
Community Details
- No Home Owners Association
- Conewago Valley Subdivision
Listing and Financial Details
- Tax Lot L-0008
- Assessor Parcel Number 04K11-0203---000
Ownership History
Purchase Details
Home Financials for this Owner
Home Financials are based on the most recent Mortgage that was taken out on this home.Purchase Details
Home Financials for this Owner
Home Financials are based on the most recent Mortgage that was taken out on this home.Purchase Details
Home Financials for this Owner
Home Financials are based on the most recent Mortgage that was taken out on this home.Purchase Details
Home Financials for this Owner
Home Financials are based on the most recent Mortgage that was taken out on this home.Similar Homes in Hanover, PA
Home Values in the Area
Average Home Value in this Area
Purchase History
| Date | Buyer | Sale Price | Title Company |
|---|---|---|---|
| Shoemaker Haven | -- | -- | |
| Yarnell Lester T | $220,000 | None Available | |
| Destiny Properties Llc | $70,001 | None Available | |
| Morris John S | $272,000 | -- |
Mortgage History
| Date | Status | Borrower | Loan Amount |
|---|---|---|---|
| Open | Simpson Erik Marshall | $235,930 | |
| Closed | Shoemaker Haven | $213,750 | |
| Closed | Shoemaker Haven | -- | |
| Closed | Shoemaker Haven C | $213,750 | |
| Previous Owner | Yarnell Lester T | $216,015 | |
| Previous Owner | Destiny Properties Llc | $150,000 | |
| Previous Owner | Morris John S | $231,200 |
Property History
| Date | Event | Price | Change | Sq Ft Price |
|---|---|---|---|---|
| 10/04/2019 10/04/19 | Sold | $235,000 | -2.1% | $122 / Sq Ft |
| 09/05/2019 09/05/19 | Pending | -- | -- | -- |
| 08/28/2019 08/28/19 | Price Changed | $240,000 | -4.0% | $124 / Sq Ft |
| 07/24/2019 07/24/19 | Price Changed | $250,000 | -3.8% | $129 / Sq Ft |
| 06/28/2019 06/28/19 | For Sale | $260,000 | +15.6% | $134 / Sq Ft |
| 11/30/2016 11/30/16 | Sold | $225,000 | 0.0% | $118 / Sq Ft |
| 10/03/2016 10/03/16 | Pending | -- | -- | -- |
| 09/08/2016 09/08/16 | For Sale | $224,900 | +2.2% | $118 / Sq Ft |
| 11/24/2014 11/24/14 | Sold | $220,000 | -10.8% | $115 / Sq Ft |
| 10/17/2014 10/17/14 | Pending | -- | -- | -- |
| 08/05/2014 08/05/14 | For Sale | $246,500 | -- | $129 / Sq Ft |
Tax History Compared to Growth
Tax History
| Year | Tax Paid | Tax Assessment Tax Assessment Total Assessment is a certain percentage of the fair market value that is determined by local assessors to be the total taxable value of land and additions on the property. | Land | Improvement |
|---|---|---|---|---|
| 2025 | $5,615 | $251,400 | $84,700 | $166,700 |
| 2024 | $5,156 | $251,400 | $84,700 | $166,700 |
| 2023 | $4,888 | $251,400 | $84,700 | $166,700 |
| 2022 | $4,723 | $251,400 | $84,700 | $166,700 |
| 2021 | $4,591 | $251,400 | $84,700 | $166,700 |
| 2020 | $4,472 | $251,400 | $84,700 | $166,700 |
| 2019 | $4,371 | $251,400 | $84,700 | $166,700 |
| 2018 | $4,269 | $251,400 | $84,700 | $166,700 |
| 2017 | $4,074 | $251,400 | $84,700 | $166,700 |
| 2016 | -- | $251,400 | $84,700 | $166,700 |
| 2015 | -- | $251,400 | $84,700 | $166,700 |
| 2014 | -- | $245,500 | $84,700 | $160,800 |
Agents Affiliated with this Home
-
Fernando Torija

Seller's Agent in 2019
Fernando Torija
Coldwell Banker Realty
(717) 816-7196
60 Total Sales
-
Deanna Schaeffer

Buyer's Agent in 2019
Deanna Schaeffer
Cummings & Co. Realtors
(410) 259-3738
15 Total Sales
-
Joseph Keffer

Seller's Agent in 2016
Joseph Keffer
RE/MAX
(717) 465-9450
39 Total Sales
-
Thomas Keffer

Seller Co-Listing Agent in 2016
Thomas Keffer
RE/MAX
(717) 465-0601
42 Total Sales
-

Buyer's Agent in 2016
Bonnie & John Speak
Long & Foster
-
John Lingg

Seller's Agent in 2014
John Lingg
RE/MAX
5 Total Sales
Map
Source: Bright MLS
MLS Number: PAAD107630
APN: 04-K11-0203-000
- 2535 Carlisle Pike
- 534 Race Track Rd
- 150 Summerfield Dr
- 3 Range Rd
- 89 Summerfield Dr
- 92 Summerfield Dr
- 58 Summerfield Dr
- 80 Katelyn Dr
- 45 Leland Way
- 56 Katelyn Dr
- 20 Leland Way
- 6431 York Rd
- 737 Race Track Rd
- 32 Blue Heron Dr
- 26 Blue Heron Dr
- 57 Blue Heron Dr
- 43 Eagle Dr Unit 2
- 60 Broadwing Dr
- 48 Eagle Dr
- 85 Raptor Dr
- 247 Racetrack Rd Unit 8
- 229 Racetrack Rd Unit 7
- 271 Racetrack Rd Unit 9
- 287 Racetrack Rd Unit 10
- 215 Racetrack Rd Unit 6
- 195 Racetrack Rd Unit 5
- 274 Racetrack Rd
- 274 Racetrack Rd
- 312 Racetrack Rd
- 291 Race Track Rd
- 291 Racetrack Rd Unit 11
- 270 Racetrack Rd Unit 19
- 290 Racetrack Rd
- 286 Racetrack Rd
- 297 Racetrack Rd
- 181 Racetrack Rd Unit 4
- 297 Racetrack Rd Unit 12
- 230 Racetrack Rd
- 300 Racetrack Rd
- 220 Racetrack Rd
