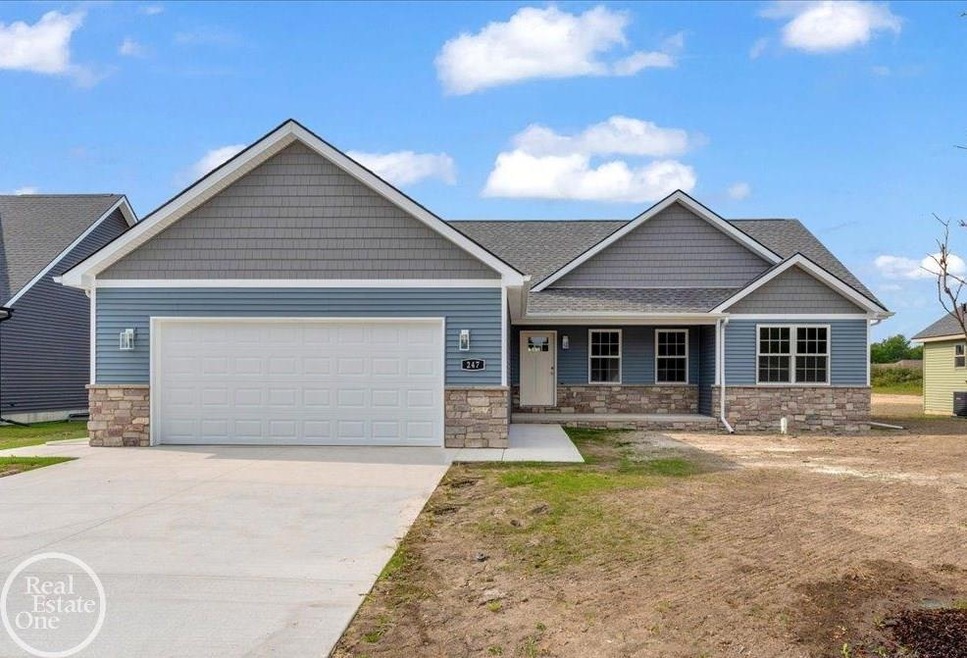
$359,900
- 3 Beds
- 2 Baths
- 1,341 Sq Ft
- 239 S Carney Dr
- Saint Clair, MI
Welcome To Woodland Estates! This Beautiful Home, Which Is BEING BUILT (Est. Completion: August 2025), Is Located In St. Clair's Newest Development. Features Include: Custom Kitchen Cabinets W/ Island, Granite Countertops, Vinyl Tile Flooring, & Vaulted Ceilings, Foam Insulation, Central A/C, & 2-Car Garage. Home Is Located Near Schools, Downtown, And Boardwalk! Upgrades Are Available, As Well As
Marcus Cronce Real Estate One Port Huron
