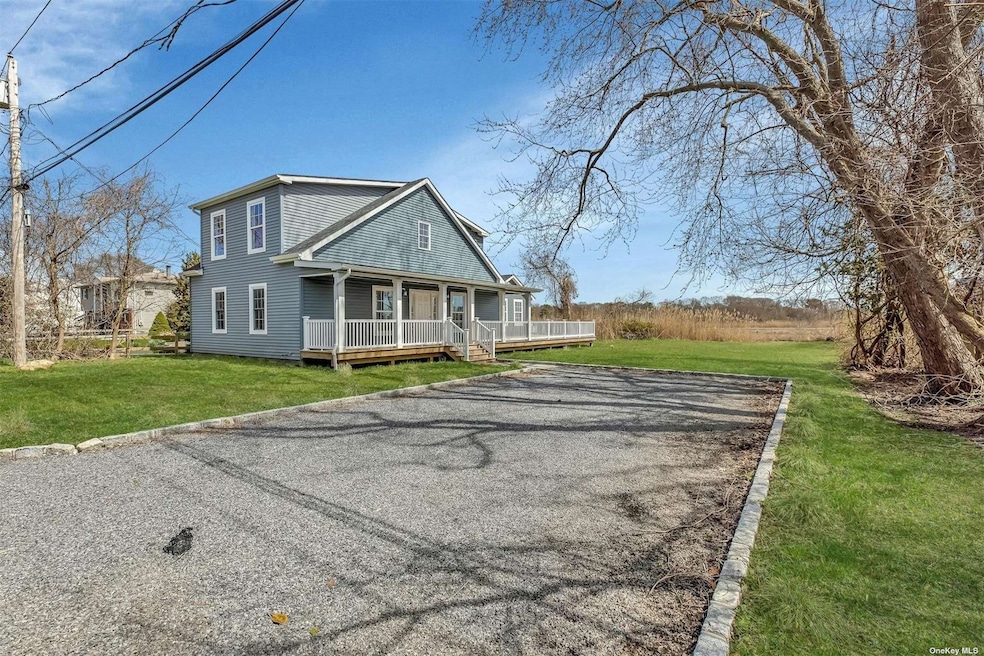
247 S Dunton Ave East Patchogue, NY 11772
East Patchogue NeighborhoodHighlights
- Beach Access
- Cape Cod Architecture
- Deck
- Property Fronts a Bay or Harbor
- ENERGY STAR Certified Homes
- Main Floor Bedroom
About This Home
As of October 2024Spectacular Waterfront Oasis in Patchogue, NY. Discover the epitome of modern living in this meticulously renovated home. You will find a perfect blend of luxury, comfort, & breathtaking views. Key Features: Comprehensive 2023 Renovation: Experience the charm of a brand-new home with a complete renovation from the ground up. State-of-the-Art Kitchen: Revel in the joy of cooking in a brand-new kitchen equipped with the latest appliances and contemporary finishes. Year-Round Comfort: Enjoy the perfect temperature year-round with a new heating and central air system ensuring comfort in all seasons. Panoramic Water Views: Wake up to stunning water views from every room, courtesy of large windows that bring the outdoors in. Unwind in the elegant sunroom, offering a serene space to relax -or utilize as an office space. Your very own Outdoor Bliss included: A brand-new deck surrounds the house, providing an idyllic setting for outdoor activities and entertaining. Ideal Location: Just 50 meters from the water, this home is situated in the heart of Patchogue, offering easy access to Patchogue Main Street and a myriad of year-round activities. Explore nearby islands effortlessly using the Fire Island Ferry. Immerse yourself in the warmth of a welcoming community, making this the perfect year round or seasonal place to call home.
Last Agent to Sell the Property
Blue Shark Realty Group Inc Brokerage Phone: 631-647-7013 License #10401346446 Listed on: 01/29/2024

Home Details
Home Type
- Single Family
Est. Annual Taxes
- $3,424
Year Built
- Built in 1930
Lot Details
- 2,614 Sq Ft Lot
- Property Fronts a Bay or Harbor
- Sprinkler System
Home Design
- Cape Cod Architecture
- Frame Construction
Interior Spaces
- 2-Story Property
- New Windows
- Formal Dining Room
Kitchen
- Eat-In Kitchen
- Marble Countertops
Bedrooms and Bathrooms
- 4 Bedrooms
- Main Floor Bedroom
Parking
- No Garage
- Private Parking
- Driveway
Eco-Friendly Details
- Energy-Efficient Exposure or Shade
- ENERGY STAR Certified Homes
Outdoor Features
- Beach Access
- Deck
Schools
- Brookhaven Elementary School
- Bellport Middle School
- Bellport Senior High School
Utilities
- Forced Air Heating and Cooling System
- Heating System Uses Natural Gas
- Cesspool
Listing and Financial Details
- Legal Lot and Block 2 / 0004
- Assessor Parcel Number 0200-984-00-04-00-002-000
Ownership History
Purchase Details
Purchase Details
Purchase Details
Home Financials for this Owner
Home Financials are based on the most recent Mortgage that was taken out on this home.Purchase Details
Purchase Details
Similar Homes in the area
Home Values in the Area
Average Home Value in this Area
Purchase History
| Date | Type | Sale Price | Title Company |
|---|---|---|---|
| Deed | $250,000 | None Available | |
| Deed | $200,000 | Eric J Russo | |
| Bargain Sale Deed | $124,600 | First American Title Ins Co | |
| Deed | $88,000 | First American Title Ins Co | |
| Interfamily Deed Transfer | -- | First American Title Ins Co |
Mortgage History
| Date | Status | Loan Amount | Loan Type |
|---|---|---|---|
| Previous Owner | $112,140 | Purchase Money Mortgage |
Property History
| Date | Event | Price | Change | Sq Ft Price |
|---|---|---|---|---|
| 10/29/2024 10/29/24 | Sold | $780,000 | +0.6% | -- |
| 07/17/2024 07/17/24 | Pending | -- | -- | -- |
| 05/16/2024 05/16/24 | For Sale | $775,000 | -0.6% | -- |
| 04/07/2024 04/07/24 | Off Market | $780,000 | -- | -- |
| 01/29/2024 01/29/24 | For Sale | $775,000 | -- | -- |
Tax History Compared to Growth
Tax History
| Year | Tax Paid | Tax Assessment Tax Assessment Total Assessment is a certain percentage of the fair market value that is determined by local assessors to be the total taxable value of land and additions on the property. | Land | Improvement |
|---|---|---|---|---|
| 2024 | $3,424 | $800 | $80 | $720 |
| 2023 | $3,424 | $800 | $80 | $720 |
| 2022 | $3,007 | $800 | $80 | $720 |
| 2021 | $3,007 | $800 | $80 | $720 |
| 2020 | $3,206 | $800 | $80 | $720 |
| 2019 | $3,206 | $0 | $0 | $0 |
| 2018 | -- | $800 | $80 | $720 |
| 2017 | $3,050 | $800 | $80 | $720 |
| 2016 | $3,038 | $800 | $80 | $720 |
| 2015 | -- | $800 | $80 | $720 |
| 2014 | -- | $800 | $80 | $720 |
Agents Affiliated with this Home
-
Chaiminda Thalgaswattage

Seller's Agent in 2024
Chaiminda Thalgaswattage
Blue Shark Realty Group Inc
(718) 909-6154
1 in this area
4 Total Sales
-
Concetta Kaloudis

Buyer's Agent in 2024
Concetta Kaloudis
Parkview Realty LLC
(917) 751-2536
1 in this area
11 Total Sales
Map
Source: OneKey® MLS
MLS Number: KEY3528322
APN: 0200-984-00-04-00-002-000
