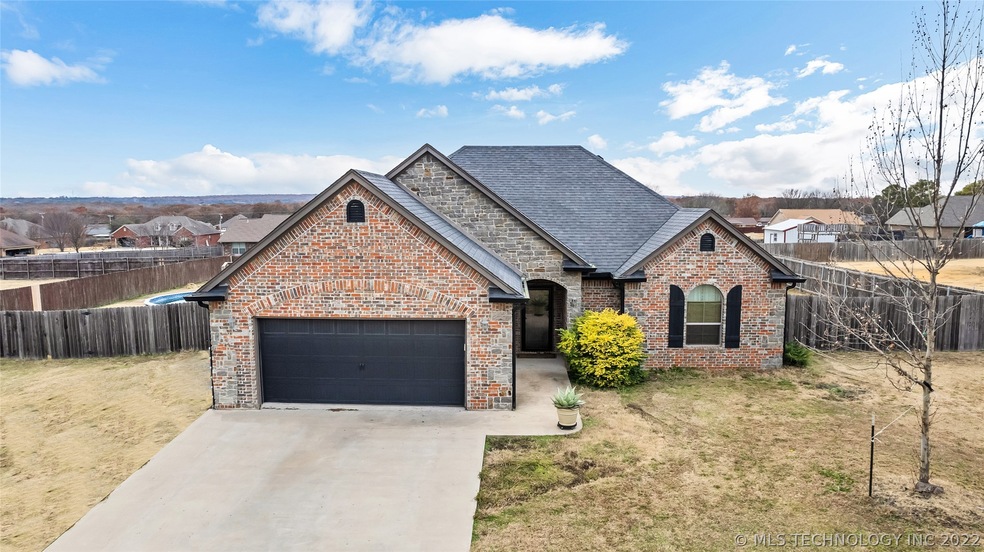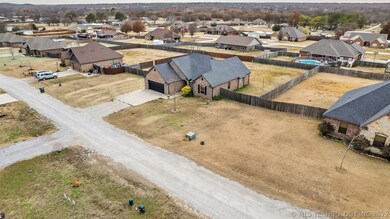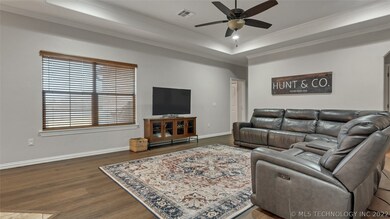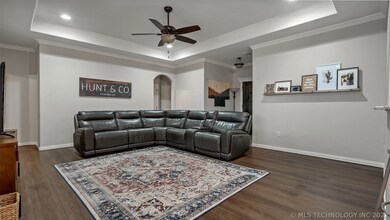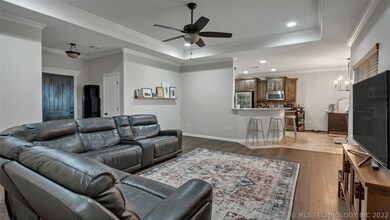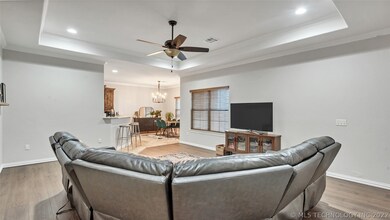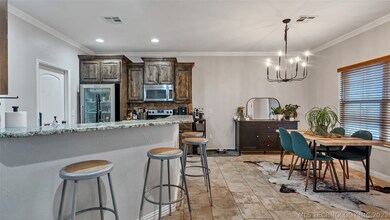
247 Scenic Cir Ardmore, OK 73401
Highlights
- Above Ground Pool
- Deck
- No HOA
- Plainview Primary School Rated A-
- Granite Countertops
- Porch
About This Home
As of January 2023Welcome home! This very well-maintained, one owner home is awaiting its new one! Beautifully bricked and in Plainview School District, this home as so much to offer. 3 bedrooms, 2 bathrooms, new flooring, granite counter tops and brand new hot water heater. Host all of your summer nights while enjoying your large backyard and swimming in the big above ground pool.
Last Agent to Sell the Property
1 Oak Real Estate Co License #177051 Listed on: 12/07/2022
Home Details
Home Type
- Single Family
Est. Annual Taxes
- $2,193
Year Built
- Built in 2014
Lot Details
- 0.54 Acre Lot
- East Facing Home
- Privacy Fence
Parking
- 2 Car Attached Garage
Home Design
- Brick Exterior Construction
- Slab Foundation
- Fiberglass Roof
- Pre-Cast Concrete Construction
- Asphalt
Interior Spaces
- 1,686 Sq Ft Home
- 1-Story Property
- Ceiling Fan
- Vinyl Clad Windows
Kitchen
- Electric Oven
- Electric Range
- <<microwave>>
- Dishwasher
- Granite Countertops
Flooring
- Tile
- Vinyl Plank
Bedrooms and Bathrooms
- 3 Bedrooms
- 2 Full Bathrooms
Pool
- Above Ground Pool
- Pool Liner
Outdoor Features
- Deck
- Porch
Schools
- Plainview Elementary School
- Plainview High School
Utilities
- Zoned Heating and Cooling
- Electric Water Heater
- Septic Tank
Community Details
- No Home Owners Association
- Scenic Hills Add Subdivision
Ownership History
Purchase Details
Home Financials for this Owner
Home Financials are based on the most recent Mortgage that was taken out on this home.Purchase Details
Similar Homes in Ardmore, OK
Home Values in the Area
Average Home Value in this Area
Purchase History
| Date | Type | Sale Price | Title Company |
|---|---|---|---|
| Warranty Deed | $257,000 | Stewart Title | |
| Warranty Deed | $7,500 | None Available |
Mortgage History
| Date | Status | Loan Amount | Loan Type |
|---|---|---|---|
| Open | $205,600 | New Conventional | |
| Previous Owner | $170,155 | FHA |
Property History
| Date | Event | Price | Change | Sq Ft Price |
|---|---|---|---|---|
| 01/20/2023 01/20/23 | Sold | $257,000 | -4.5% | $152 / Sq Ft |
| 12/12/2022 12/12/22 | Pending | -- | -- | -- |
| 12/07/2022 12/07/22 | For Sale | $269,000 | +56.9% | $160 / Sq Ft |
| 08/04/2014 08/04/14 | Sold | $171,500 | +1.2% | $104 / Sq Ft |
| 03/28/2014 03/28/14 | Pending | -- | -- | -- |
| 03/28/2014 03/28/14 | For Sale | $169,500 | -- | $103 / Sq Ft |
Tax History Compared to Growth
Tax History
| Year | Tax Paid | Tax Assessment Tax Assessment Total Assessment is a certain percentage of the fair market value that is determined by local assessors to be the total taxable value of land and additions on the property. | Land | Improvement |
|---|---|---|---|---|
| 2024 | $2,449 | $26,789 | $3,600 | $23,189 |
| 2023 | $2,332 | $25,513 | $3,600 | $21,913 |
| 2022 | $2,193 | $24,298 | $3,600 | $20,698 |
| 2021 | $2,152 | $23,141 | $3,600 | $19,541 |
| 2020 | $2,175 | $23,141 | $3,600 | $19,541 |
| 2019 | $2,068 | $22,590 | $3,600 | $18,990 |
| 2018 | $2,014 | $22,188 | $3,000 | $19,188 |
| 2017 | $2,043 | $22,385 | $3,000 | $19,385 |
| 2016 | $1,969 | $21,609 | $2,871 | $18,738 |
| 2015 | $1,912 | $20,580 | $2,160 | $18,420 |
| 2014 | $14 | $150 | $150 | $0 |
Agents Affiliated with this Home
-
Kaitlyn Gibson
K
Seller's Agent in 2023
Kaitlyn Gibson
1 Oak Real Estate Co
(580) 222-8936
96 Total Sales
Map
Source: MLS Technology
MLS Number: 2241409
APN: 9320-00-003-009-0-001-00
- 400 Scenic Cir
- 373 Pierce Rd
- 1777 Bussel Rd & Hedges Rd
- 3125 S Commerce St
- 2857 Bussell Ridge Rd
- 150 Chateau Bend
- 116 Cumberland Ln
- 473 Tuscan Rd
- 684 Chateau Bend
- 2310 S Commerce St
- 2220 S Commerce St
- 6166 Hedges Rd
- 4866 Carter Rd
- 37 Savannah Dr
- 0 S Plainview Rd
- 1702 Olive St
- 1605 Southern Hills Dr
- 1500 Rosedale St
- 1223 Buckingham
- 1601 Southern Hills Dr
