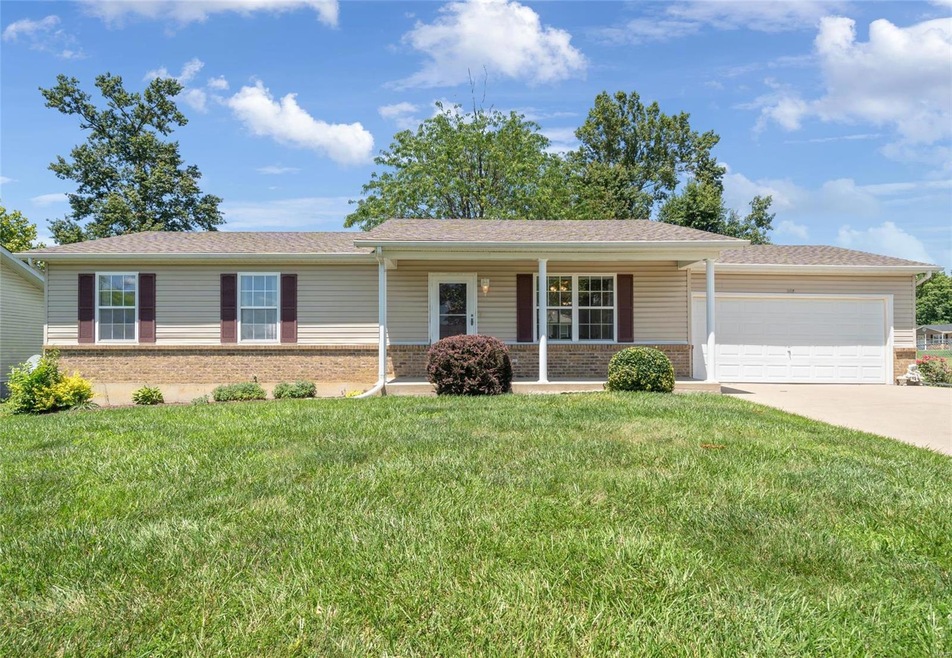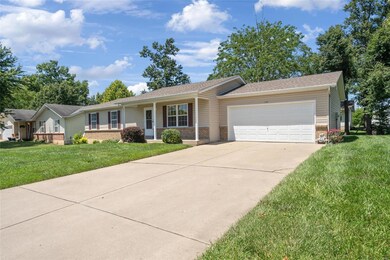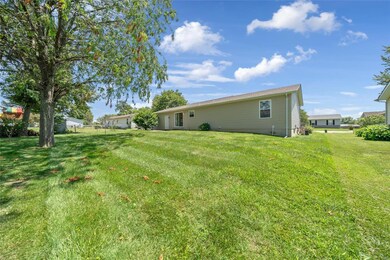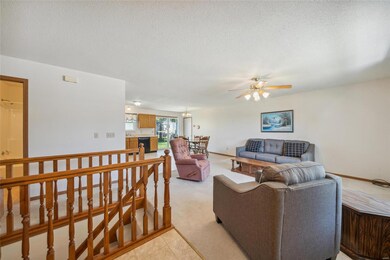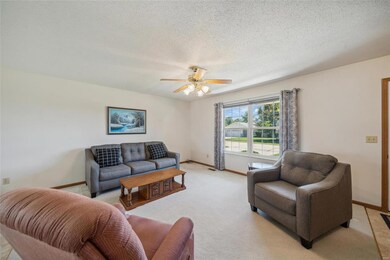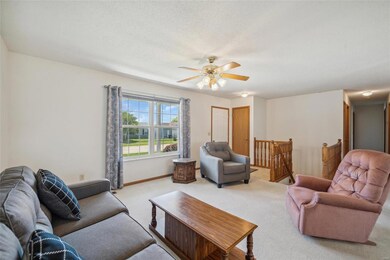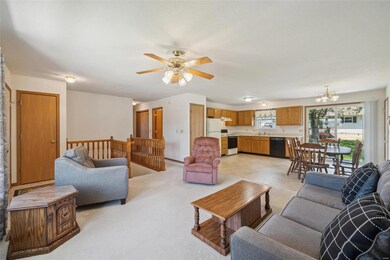
Highlights
- Traditional Architecture
- 1-Story Property
- Storm Doors
- 2 Car Attached Garage
- Forced Air Heating System
About This Home
As of March 2025Welcome to your new sanctuary in the heart of Troy! This charming home boasts 3 bedrooms, 2 baths, and an inviting open floor plan, perfect for hosting gatherings or simply unwinding after a long day. With the convenience of main floor laundry and a master bath suite. Formerly cherished by the original owner, this home exudes a sense of warmth and care, inviting you to create your own memories within its walls. The thoughtful inclusion of all appliances, including a washer and dryer, ensures a seamless transition into your new lifestyle. The lower level is unfinished and waiting for your creativity to be unleashed! Selling home as is.
Last Agent to Sell the Property
Coldwell Banker Realty - Gundaker License #2018007256 Listed on: 06/14/2024

Home Details
Home Type
- Single Family
Est. Annual Taxes
- $1,820
Year Built
- Built in 2000
Parking
- 2 Car Attached Garage
- Driveway
Home Design
- Traditional Architecture
- Frame Construction
- Vinyl Siding
Interior Spaces
- 1,288 Sq Ft Home
- 1-Story Property
- Unfinished Basement
- Basement Fills Entire Space Under The House
- Storm Doors
Kitchen
- Electric Cooktop
- Dishwasher
- Disposal
Bedrooms and Bathrooms
- 3 Bedrooms
- 2 Full Bathrooms
Laundry
- Dryer
- Washer
Schools
- Main Street Elem. Elementary School
- Troy Middle School
- Troy Buchanan High School
Additional Features
- 8,407 Sq Ft Lot
- Forced Air Heating System
Community Details
- Built by Cannon
Listing and Financial Details
- Assessor Parcel Number 157035002010029000
Ownership History
Purchase Details
Home Financials for this Owner
Home Financials are based on the most recent Mortgage that was taken out on this home.Similar Homes in Troy, MO
Home Values in the Area
Average Home Value in this Area
Purchase History
| Date | Type | Sale Price | Title Company |
|---|---|---|---|
| Interfamily Deed Transfer | -- | None Available |
Mortgage History
| Date | Status | Loan Amount | Loan Type |
|---|---|---|---|
| Closed | $71,000 | New Conventional |
Property History
| Date | Event | Price | Change | Sq Ft Price |
|---|---|---|---|---|
| 03/07/2025 03/07/25 | Sold | -- | -- | -- |
| 01/25/2025 01/25/25 | Pending | -- | -- | -- |
| 01/15/2025 01/15/25 | For Sale | $274,900 | +10.0% | $213 / Sq Ft |
| 01/11/2025 01/11/25 | Off Market | -- | -- | -- |
| 07/29/2024 07/29/24 | Sold | -- | -- | -- |
| 06/21/2024 06/21/24 | Pending | -- | -- | -- |
| 06/14/2024 06/14/24 | For Sale | $249,900 | -- | $194 / Sq Ft |
Tax History Compared to Growth
Tax History
| Year | Tax Paid | Tax Assessment Tax Assessment Total Assessment is a certain percentage of the fair market value that is determined by local assessors to be the total taxable value of land and additions on the property. | Land | Improvement |
|---|---|---|---|---|
| 2024 | $1,831 | $28,605 | $3,867 | $24,738 |
| 2023 | $1,820 | $28,605 | $3,867 | $24,738 |
| 2022 | $1,722 | $26,941 | $3,867 | $23,074 |
| 2021 | $1,731 | $141,790 | $0 | $0 |
| 2020 | $1,536 | $125,510 | $0 | $0 |
| 2019 | $1,537 | $125,510 | $0 | $0 |
| 2018 | $1,570 | $24,062 | $0 | $0 |
| 2017 | $1,574 | $24,062 | $0 | $0 |
| 2016 | $1,344 | $19,998 | $0 | $0 |
| 2015 | $1,347 | $19,998 | $0 | $0 |
| 2014 | $1,357 | $20,104 | $0 | $0 |
| 2013 | -- | $20,104 | $0 | $0 |
Agents Affiliated with this Home
-
Desire Coble

Seller's Agent in 2025
Desire Coble
Coldwell Banker Realty - Gundaker
(314) 568-9405
5 in this area
32 Total Sales
-
Sierra Reed

Buyer's Agent in 2025
Sierra Reed
Berkshire Hathway Home Services
(636) 262-4874
59 in this area
241 Total Sales
-
Allen Brake

Buyer's Agent in 2024
Allen Brake
Allen Brake Real Estate
(314) 479-5300
2 in this area
1,088 Total Sales
Map
Source: MARIS MLS
MLS Number: MIS24037219
APN: 157035002010029000
- 263 Shellbark Dr
- 1523 Bishop Dr
- 1030 Sleepy Hollow Dr
- 1515 Bishop Dr
- 31 Kings Way Dr
- 1249 Shingle Oak Ct
- 148 Castlewood Dr
- 140 Castlewood Dr
- 1211 Mulberry Ct
- 209 Alden St
- 915 Countryside Dr
- 812 Sommerset Dr
- 175 Campbell Ct
- 628 Meadowgreen Dr
- 1 Barkley @ Summit at Park Hills
- 1 Hartford @ Summit Park Hills
- 1 Stockton @ Summit Park Hills
- 0 W Cherry St
- 900 3rd St
- 1019 Huntington Dr
