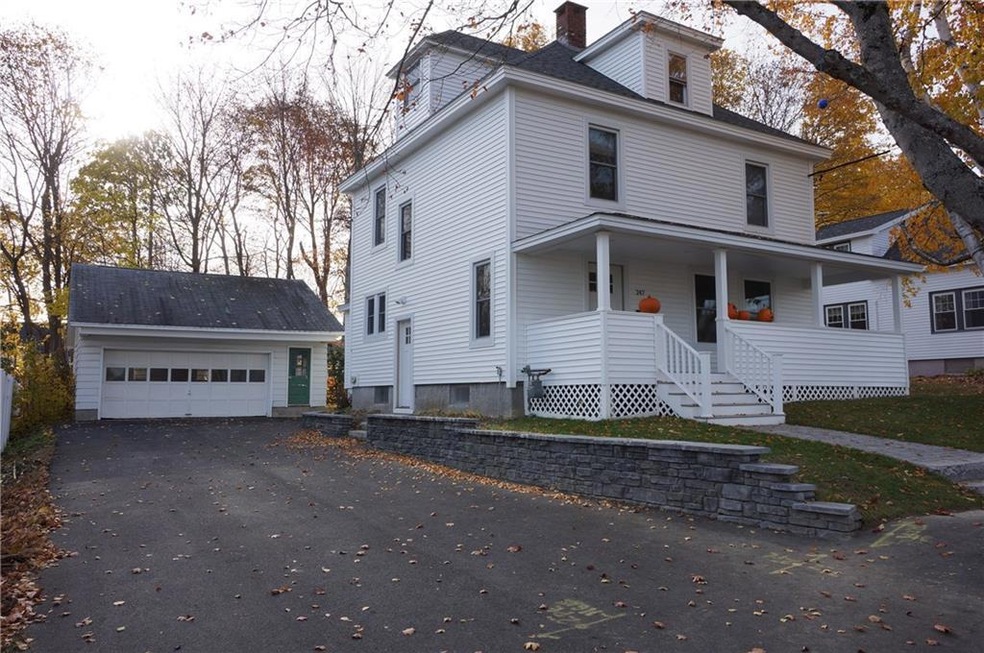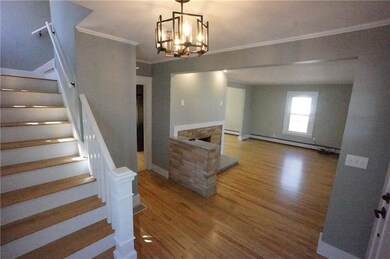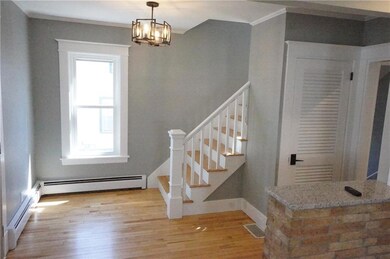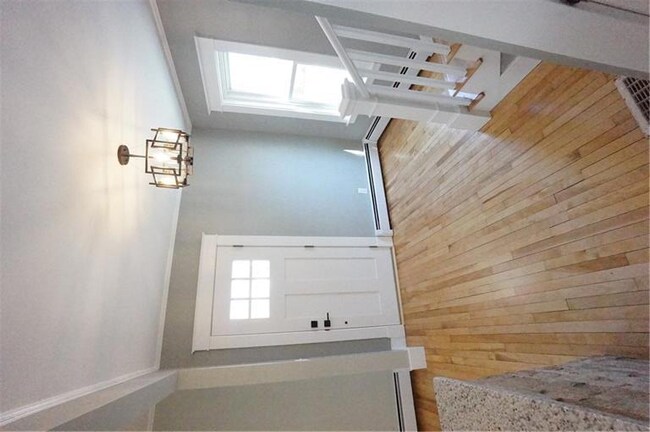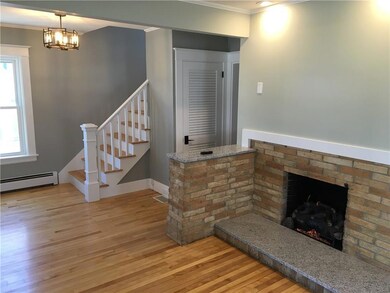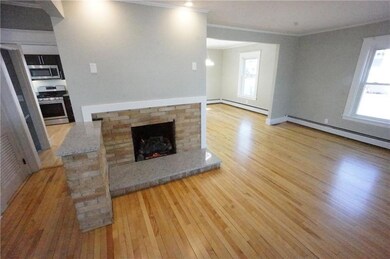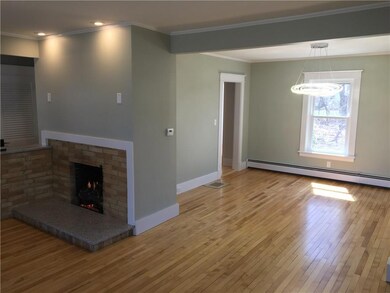
$274,500
- 3 Beds
- 1 Bath
- 1,260 Sq Ft
- 30 Munroe St
- Bangor, ME
Charming 3-Bedroom Home on Expansive Double Lot in Bangor's Coveted Fairmount Neighborhood!Nestled in the heart of Bangor's highly sought-after Fairmount neighborhood, this beautifully updated 3-bedroom, 1-bath home offers a perfect blend of modern convenience and timeless charm. Step inside to find gleaming hardwood floors throughout, fresh paint, and a welcoming layout that feels both
Marjorie Turner True North Realty, Inc.
