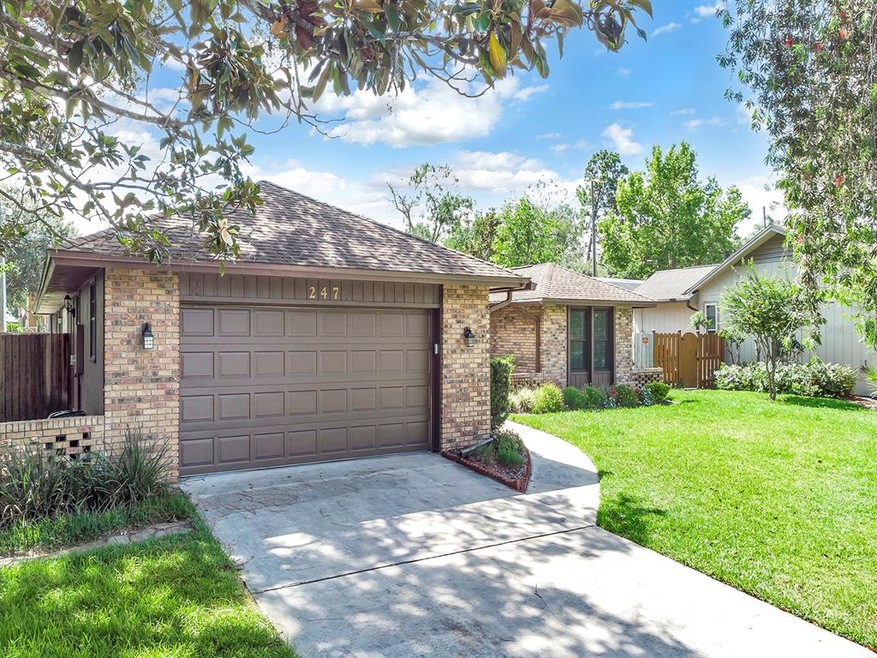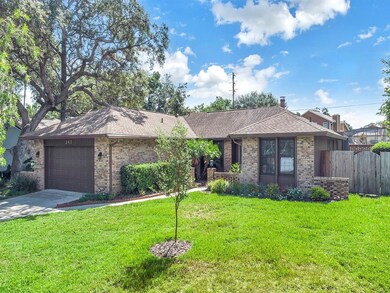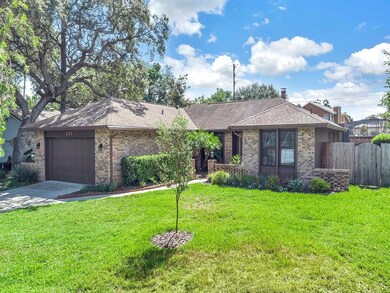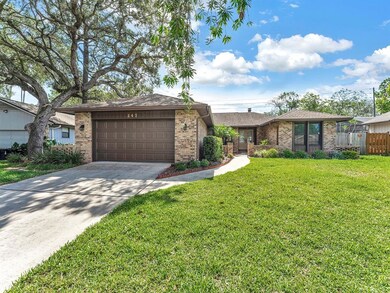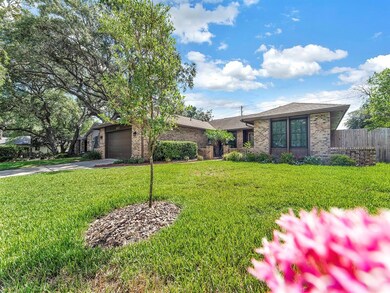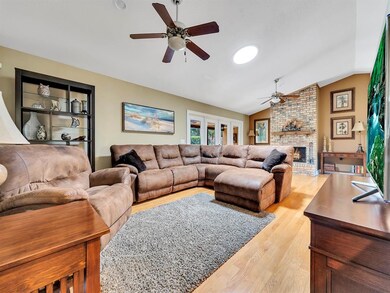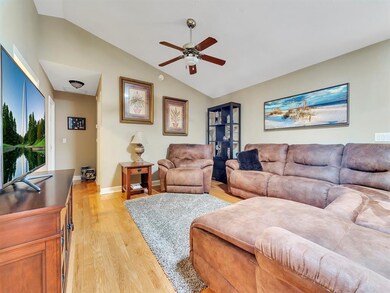
247 Stevenage Dr Longwood, FL 32779
Wekiwa Springs NeighborhoodHighlights
- Golf Course Community
- Screened Pool
- Family Room with Fireplace
- Wekiva Elementary School Rated A
- Clubhouse
- Ranch Style House
About This Home
As of July 2021GOLF COMMUNITY - Welcome home to this custom, 3 Bedroom / 2 Bathroom, 2,100+ Square Foot home in an established community of Wekiva Hills. Nestled in the golf neighborhood, with .28 acres, roof (2012), a/c (2014, re-plumbed (2011), freshly exterior painted(2020) manicured landscaping, mature trees allowing shade, and lush green grass, fully sprouted lemon tree/bush (ready to pick), attached two-car garage, maintained exterior, yard space for a fire pit, hammock, and entertainment, spacious, covered patio with modern / farmhouse ceiling fans and stone tile flooring, screened-in, in-ground pool with a paver deck and picturesque garden, stenciled glass front door (2 doors), paver accent exterior front siding, exterior lighting, and fully fenced (wood/brick). This home is pristine & luxurious, bright, airy, and well maintained inside and out. Inside features: a sizable entryway, with plenty of room for coming and going, ceiling fans, crown molding, recessed lighting, and hardwood flooring throughout, skylight, french doors (4 door - to the patio), a built-in woodworking fireplace made of brick and a rustic wood mantel in the living room, separate formal dining room, and high ceilings. The kitchen is stunning and has quartz countertops, stainless steel appliances, a window overlooking the living room, flat top stove/oven, crown molding on the cabinet, subway tile backsplash, a breakfast bar that can seat 3 comfortably, ceramic tile flooring, and two large size pantries. There is a generous size breakfast nook with a butler pantry, built-in cabinetry, quartz countertops, subway tile backsplash, wood-like tile flooring, room for a breakfast table, French doors (3 doors) with built-in blinds that lead you out to the back yard. The master bedroom features more than a walk-in closet, this closet is plenty long and plenty wide, and a built-in closet organizing (drawers, shelves, and shoe cubbies). The master bathroom is the size of an average bedroom, ceramic tile flooring, dual sinks, wall to wall vanity and cabinetry, enormous walk-in shower, covered in ceramic tile from the wall, floor, and ceiling, edgeless glass door, and enclosures, build shelving and lighting, a door (with built-in blinds) that all gives access to the outdoor pool area (great for coming in from a swim). The other shared bathrooms also have dual sinks, wall to wall vanity with storage cabinets. One of the bedrooms is being used as an office/den. A separate laundry room with counter space, upscale cabinets, granite countertops, and subway tile backsplash, wood-like tile flooring, and a window for natural lighting. MINUTES TO: Wekiva Golf Club (walkable), Duncan Park, Wekiva Canterclub Park, Wekiva Hill Park, coffee shops, library, schools, shopping, restaurants, and entertainment. Also nearby there is Sweetwater Golf & Country Club, Sand Lake, Wekiwa Springs State Park Campground, Wekiwa Springs State Park, and Wekiva Island. This home is about 20 minutes to Downtown Orlando, 35 minutes to ALL Disney, Universal, and SeaWorld attractions. Settle into this cozy home today! A MUST-SEE! Receive up to $8,000 towards closing. When you purchase this home and use our preferred lender.
Last Agent to Sell the Property
ERA GRIZZARD REAL ESTATE License #3378426 Listed on: 06/11/2021

Home Details
Home Type
- Single Family
Est. Annual Taxes
- $2,600
Year Built
- Built in 1980
Lot Details
- 0.28 Acre Lot
- West Facing Home
- Wood Fence
- Mature Landscaping
- Metered Sprinkler System
- Property is zoned PUD
HOA Fees
- $20 Monthly HOA Fees
Parking
- 2 Car Attached Garage
- Garage Door Opener
- Driveway
- Open Parking
Home Design
- Ranch Style House
- Brick Exterior Construction
- Slab Foundation
- Wood Frame Construction
- Shingle Roof
Interior Spaces
- 2,192 Sq Ft Home
- Crown Molding
- Cathedral Ceiling
- Ceiling Fan
- Skylights
- Wood Burning Fireplace
- Decorative Fireplace
- Insulated Windows
- Shades
- Blinds
- Rods
- French Doors
- Family Room with Fireplace
- Formal Dining Room
- Inside Utility
- Laundry Room
- Fire and Smoke Detector
- Attic
Kitchen
- Eat-In Kitchen
- Convection Oven
- Cooktop
- Microwave
- Freezer
- Ice Maker
- Dishwasher
- Stone Countertops
- Solid Wood Cabinet
- Disposal
Flooring
- Wood
- Laminate
- Porcelain Tile
Bedrooms and Bathrooms
- 3 Bedrooms
- Walk-In Closet
- 2 Full Bathrooms
Pool
- Screened Pool
- In Ground Pool
- Fence Around Pool
- Pool Lighting
Outdoor Features
- Enclosed patio or porch
- Rain Gutters
Schools
- Wekiva Elementary School
- Teague Middle School
- Lake Brantley High School
Utilities
- Central Heating and Cooling System
- Thermostat
- Electric Water Heater
- Cable TV Available
Listing and Financial Details
- Down Payment Assistance Available
- Homestead Exemption
- Visit Down Payment Resource Website
- Tax Lot 21
- Assessor Parcel Number 06-21-29-510-0000-0210
Community Details
Overview
- Association fees include common area taxes, escrow reserves fund, maintenance structure, ground maintenance, recreational facilities, security
- Wekiva Hunt Club Community Association, Phone Number (407) 774-6111
- Visit Association Website
- Wekiva Hills Sec 09 Subdivision
- Leased Association Recreation
Amenities
- Clubhouse
Recreation
- Golf Course Community
- Tennis Courts
- Community Basketball Court
- Pickleball Courts
- Racquetball
- Community Playground
- Park
- Trails
Ownership History
Purchase Details
Home Financials for this Owner
Home Financials are based on the most recent Mortgage that was taken out on this home.Purchase Details
Home Financials for this Owner
Home Financials are based on the most recent Mortgage that was taken out on this home.Purchase Details
Home Financials for this Owner
Home Financials are based on the most recent Mortgage that was taken out on this home.Purchase Details
Home Financials for this Owner
Home Financials are based on the most recent Mortgage that was taken out on this home.Purchase Details
Home Financials for this Owner
Home Financials are based on the most recent Mortgage that was taken out on this home.Purchase Details
Home Financials for this Owner
Home Financials are based on the most recent Mortgage that was taken out on this home.Purchase Details
Purchase Details
Purchase Details
Purchase Details
Similar Homes in Longwood, FL
Home Values in the Area
Average Home Value in this Area
Purchase History
| Date | Type | Sale Price | Title Company |
|---|---|---|---|
| Warranty Deed | $434,900 | Equitable Ttl Of Celebration | |
| Interfamily Deed Transfer | -- | -- | |
| Quit Claim Deed | $100 | -- | |
| Warranty Deed | $177,000 | -- | |
| Warranty Deed | $156,000 | -- | |
| Warranty Deed | $142,500 | -- | |
| Warranty Deed | $155,000 | -- | |
| Warranty Deed | $142,000 | -- | |
| Warranty Deed | $135,000 | -- | |
| Warranty Deed | $39,500 | -- |
Mortgage History
| Date | Status | Loan Amount | Loan Type |
|---|---|---|---|
| Open | $444,902 | VA | |
| Previous Owner | $148,800 | VA | |
| Previous Owner | $15,000 | Credit Line Revolving | |
| Previous Owner | $174,120 | No Value Available | |
| Previous Owner | $168,000 | VA | |
| Previous Owner | $15,600 | Credit Line Revolving | |
| Previous Owner | $110,000 | No Value Available |
Property History
| Date | Event | Price | Change | Sq Ft Price |
|---|---|---|---|---|
| 07/23/2021 07/23/21 | Sold | $434,900 | +6.1% | $198 / Sq Ft |
| 06/15/2021 06/15/21 | Pending | -- | -- | -- |
| 06/11/2021 06/11/21 | For Sale | $409,900 | -- | $187 / Sq Ft |
Tax History Compared to Growth
Tax History
| Year | Tax Paid | Tax Assessment Tax Assessment Total Assessment is a certain percentage of the fair market value that is determined by local assessors to be the total taxable value of land and additions on the property. | Land | Improvement |
|---|---|---|---|---|
| 2024 | $5,297 | $413,106 | -- | -- |
| 2023 | $5,176 | $401,074 | $80,000 | $321,074 |
| 2021 | $2,625 | $212,669 | $0 | $0 |
| 2020 | $2,600 | $209,733 | $0 | $0 |
| 2019 | $2,571 | $205,018 | $0 | $0 |
| 2018 | $2,545 | $201,195 | $0 | $0 |
| 2017 | $2,526 | $197,057 | $0 | $0 |
| 2016 | $2,571 | $194,355 | $0 | $0 |
| 2015 | $2,296 | $191,662 | $0 | $0 |
| 2014 | $2,296 | $190,141 | $0 | $0 |
Agents Affiliated with this Home
-
Aftabodeen Neezamdeen

Seller's Agent in 2021
Aftabodeen Neezamdeen
ERA GRIZZARD REAL ESTATE
(407) 844-7568
2 in this area
114 Total Sales
-
Samantha Sun

Buyer's Agent in 2021
Samantha Sun
COLDWELL BANKER REALTY
(781) 558-7492
3 in this area
24 Total Sales
Map
Source: Stellar MLS
MLS Number: O5948941
APN: 06-21-29-510-0000-0210
- 207 Ramsbury Ct
- 1204 Duncan Ct
- 283 Haverclub Ct
- 205 Stevenage Dr
- 307 Coble Dr
- 612 Golden Dawn Ln
- 217 Lochberry Place
- 154 Golf Club Dr
- 538 Majestic Oak Dr
- 3913 Villas Green Cir Unit 3913
- 3988 Radley Ct Unit 3988
- 3901 Villas Green Cir Unit 1
- 3987 Lancashire Ln
- 123 Golf Club Dr
- 107 Durham Place Unit 107
- 3960 Villas Green Cir
- 2435 Sweetwater Country Club Place Dr
- 3966 Villas Green Cir
- 140 Margate Mews
- 300 Churchill Dr
