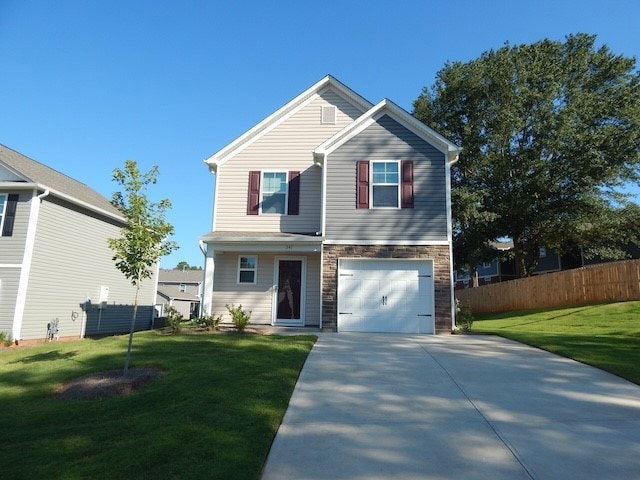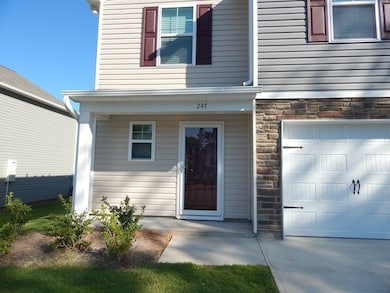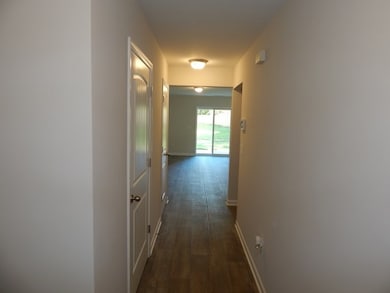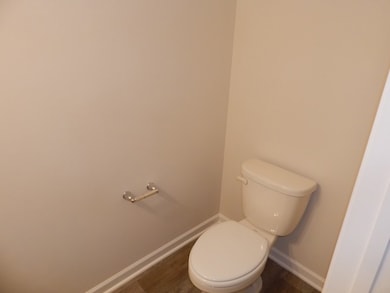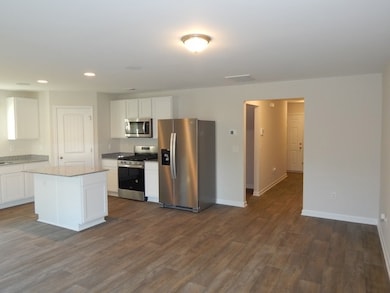247 Wimbledon Way Seneca, SC 29678
Highlights
- Traditional Architecture
- Granite Countertops
- 1 Car Attached Garage
- High Ceiling
- Porch
- Walk-In Closet
About This Home
This 3-bedroom, 2.5-bathroom home boasts modern amenities, including luxury vinyl plank flooring throughout the main level, smart home technology, natural gas, and a gas tankless water heater. The kitchen is a chef’s dream with a gas range, new stainless steel appliances, and ample counter space. The open floor plan is perfect for entertaining, and the spacious bedrooms provide plenty of room for relaxation. Location Perks: Centrally located in downtown Seneca, offering easy access to local shops, restaurants, and entertainment. Only 10 minutes from beautiful Lake Keowee, where you can enjoy boating, fishing, and other outdoor activities. South Cove County Park is just 10 minutes away, providing opportunities for hiking, fishing, and camping. Conveniently located within 5 minutes of Publix and Ingles for all your grocery needs. Clemson University is only a 15-minute drive, making it an ideal home for faculty or students. Don’t miss this opportunity to rent a brand-new home in a prime location. Schedule a showing today!
Home Details
Home Type
- Single Family
Parking
- 1 Car Attached Garage
- Garage Door Opener
- Driveway
Home Design
- Traditional Architecture
- Slab Foundation
- Vinyl Siding
- Stone Veneer
Interior Spaces
- 2-Story Property
- Smooth Ceilings
- High Ceiling
- Vinyl Clad Windows
- Tilt-In Windows
- Laundry Room
Kitchen
- Dishwasher
- Granite Countertops
- Disposal
Flooring
- Carpet
- Luxury Vinyl Plank Tile
Bedrooms and Bathrooms
- 3 Bedrooms
- Primary bedroom located on second floor
- Walk-In Closet
- Dual Sinks
- Shower Only
- Walk-in Shower
Schools
- Blue Ridge Elementary School
- Seneca Middle School
- Seneca High School
Utilities
- Cooling Available
- Zoned Heating
Additional Features
- Low Threshold Shower
- Porch
- Level Lot
- City Lot
Community Details
- Property has a Home Owners Association
- Fairfield Place Subdivision
Listing and Financial Details
- Assessor Parcel Number 520-56-01-010
Map
Source: Western Upstate Multiple Listing Service
MLS Number: 20293169
- 1044 Fairfield Dr
- 401 Mormon Church Rd
- 416 Sherwood Dr
- 116 Elliott Dr
- 805 S Oak St
- 406 Woodland Dr
- 510 Sherwood Dr
- 130 S King St
- 510 Knickpoint Loop
- MACON Plan at Cascade Point
- PENWELL Plan at Cascade Point
- HAYDEN Plan at Cascade Point
- ARIA Plan at Cascade Point
- CALI Plan at Cascade Point
- BELHAVEN Plan at Cascade Point
- 511 Knickpoint Loop
- 408 Caprock Ct
- 415 Caprock Ct
- 409 Caprock Ct
- 413 Caprock Ct
- 1020 Fairfield Dr
- 113 Cascade Ln
- 1500 S Oak St
- 117 Candlestick Ln
- 229 Carvel Trail
- 249 Carvel Trail
- 304 N Townville St
- 109-A Towe St
- 707 Bellview Way
- 725 Bellview Way
- 735 Bellview Way
- 726 Bellview Way
- 515 N Walnut St Unit C
- 115 Morningside Dr
- 405 Oakmont Valley Trail
- 156 Pine Cliff Dr
- 116 Northwoods Dr
- 16017 S Radio Station Rd
- 405 Whispering Ln
- 1 Shagbark Ln
