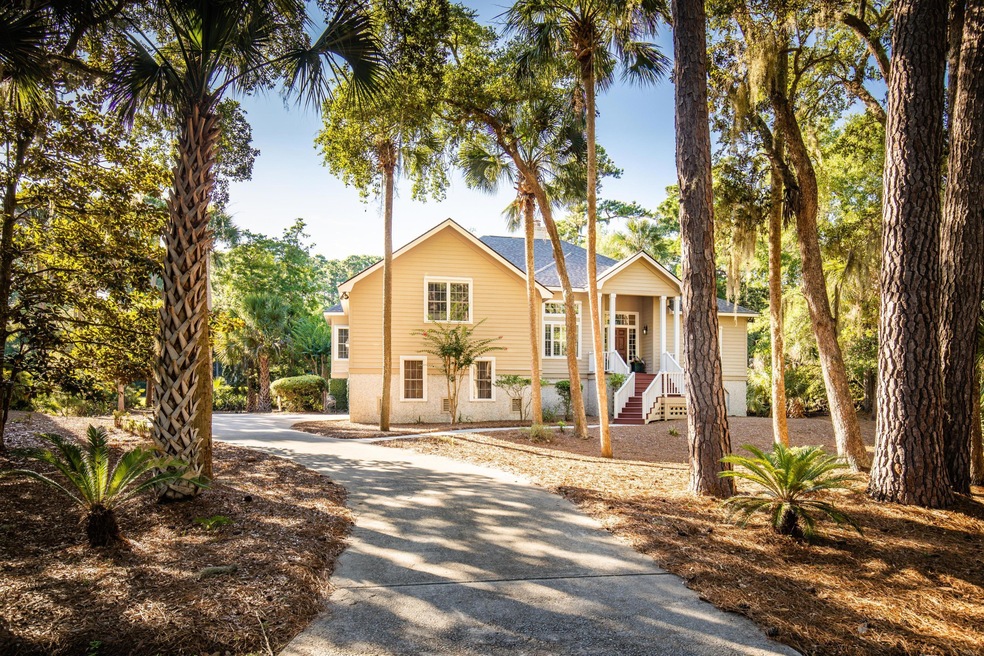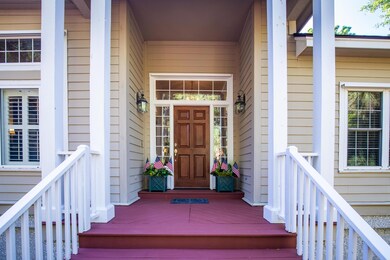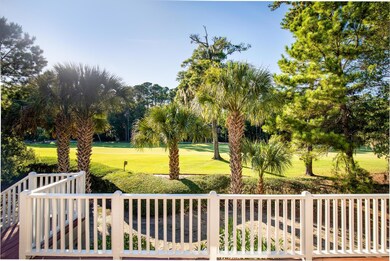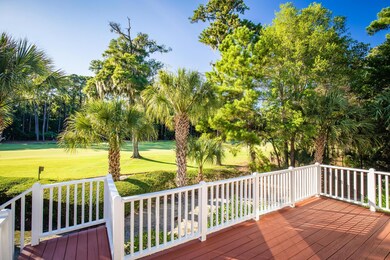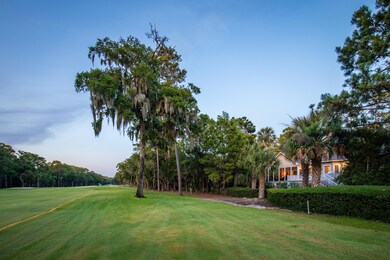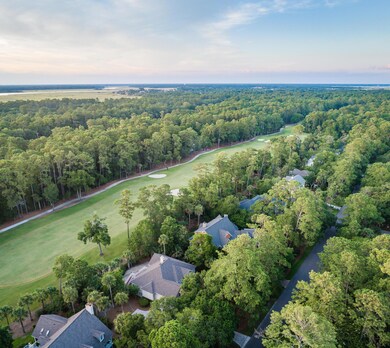
2470 Cat Tail Pond Rd Seabrook Island, SC 29455
Highlights
- Marina
- On Golf Course
- Fitness Center
- Boat Dock
- Equestrian Center
- Spa
About This Home
As of August 2024This classic home feels grand, the moment you walk in the door. You are welcomed by soaring 14' ceilings in the foyer, living room, and dining room. With crown mouldings, gorgeous oak flooring, custom built-in bookshelves, and two-sided fireplace that serves two rooms with custom detailed mantel with marble surround, you instantly feel right at home. Not only are you surrounded by elegant details, when you look outside, you have an incredible view of the 6th fairway of the Crooked Oaks golf course. It is a wide open view along with a gorgeously maintained hedge that is to die for. You can enjoy this view from the ''easy breeze'' enclosed porch. The easy breeze system allows you to have a screened porch with nice weather, and can be enclosed during the winter. This really is an outdoorroom and is just an extension of the home. The porch also has custom shades that can roll down to deter the afternoon heat. There is also a large grilling deck where you can be a golf spectator! This home has 4 bedrooms with most of the living area on one floor. There is a large bedroom over the garage with tons of storage in the eaves of the roof, including a cedar-lined closet for winter storage. All other areas of the home are on one floor. The master bedroom has stunning golf views, large walk-in closet, granite countertops with dual sinks and built-in "make-up" vanity, jacuzzi tub, and tiled shower. The master and the other two guest bedrooms are on opposite sides of the house maximizing comfort and privacy for your guests. The two guest bedrooms are of great size and share a jack and jill bathroom that can also double as a powder room. The kitchen is large, bright, and open with an abundance of storage, some open shelving, granite countertops, gas cooktop, eat-in kitchen, breakfast room with plenty of room for a sitting area to enjoy the fireplace. Just around the corner from the kitchen is a fabulous butler's pantry with granite countertops, wine storage, wine refrigerator, wet bar, and more storage. The butler's pantry is perfectly situated between the dining room and the kitchen for ease of entertaining. The dining room has beautiful ceilings, crown moulding, chair mouldings, and is equipped for a chandelier statement piece. There is a two car garage with plenty of storage and just a few stairs. There are also hurricane shutters for added protection. This home has been meticulously maintained and loved and would be the perfect getaway or primary home. SEE ATTACHED VIRTUAL TOUR AND FLOOR PLANS!
Last Agent to Sell the Property
Akers Ellis Real Estate LLC License #58859 Listed on: 06/27/2019
Home Details
Home Type
- Single Family
Est. Annual Taxes
- $2,557
Year Built
- Built in 1998
Lot Details
- 0.46 Acre Lot
- On Golf Course
- Elevated Lot
- Irrigation
HOA Fees
- $189 Monthly HOA Fees
Parking
- 2 Car Attached Garage
- Finished Room Over Garage
- Garage Door Opener
Home Design
- Traditional Architecture
- Asphalt Roof
- Wood Siding
Interior Spaces
- 2,428 Sq Ft Home
- 2-Story Property
- Wet Bar
- Smooth Ceilings
- Cathedral Ceiling
- Ceiling Fan
- Gas Log Fireplace
- Thermal Windows
- Window Treatments
- Insulated Doors
- Entrance Foyer
- Great Room with Fireplace
- 2 Fireplaces
- Formal Dining Room
- Bonus Room
- Crawl Space
Kitchen
- Eat-In Kitchen
- Dishwasher
- Fireplace in Kitchen
Flooring
- Wood
- Ceramic Tile
Bedrooms and Bathrooms
- 4 Bedrooms
- Walk-In Closet
- 3 Full Bathrooms
- Whirlpool Bathtub
- Garden Bath
Laundry
- Dryer
- Washer
Outdoor Features
- Spa
- Deck
- Screened Patio
- Front Porch
Schools
- Angel Oak Elementary School
- Haut Gap Middle School
- St. Johns High School
Horse Facilities and Amenities
- Equestrian Center
Utilities
- Cooling Available
- Heat Pump System
Community Details
Overview
- Club Membership Available
- Seabrook Island Subdivision
Amenities
- Clubhouse
- Community Storage Space
Recreation
- Boat Dock
- RV or Boat Storage in Community
- Marina
- Golf Course Community
- Golf Course Membership Available
- Tennis Courts
- Fitness Center
- Community Pool
- Park
- Trails
Security
- Security Service
- Gated Community
Ownership History
Purchase Details
Home Financials for this Owner
Home Financials are based on the most recent Mortgage that was taken out on this home.Purchase Details
Home Financials for this Owner
Home Financials are based on the most recent Mortgage that was taken out on this home.Purchase Details
Purchase Details
Similar Homes in the area
Home Values in the Area
Average Home Value in this Area
Purchase History
| Date | Type | Sale Price | Title Company |
|---|---|---|---|
| Deed | $1,575,000 | None Listed On Document | |
| Deed | $1,575,000 | None Listed On Document | |
| Warranty Deed | $630,000 | None Available | |
| Interfamily Deed Transfer | -- | None Available | |
| Deed | $502,500 | -- | |
| Deed | $502,500 | -- |
Mortgage History
| Date | Status | Loan Amount | Loan Type |
|---|---|---|---|
| Previous Owner | $504,000 | New Conventional |
Property History
| Date | Event | Price | Change | Sq Ft Price |
|---|---|---|---|---|
| 08/08/2024 08/08/24 | Sold | $1,575,000 | +2.6% | $649 / Sq Ft |
| 06/18/2024 06/18/24 | For Sale | $1,535,000 | +143.7% | $632 / Sq Ft |
| 09/24/2020 09/24/20 | Sold | $630,000 | 0.0% | $259 / Sq Ft |
| 08/25/2020 08/25/20 | Pending | -- | -- | -- |
| 06/27/2019 06/27/19 | For Sale | $630,000 | -- | $259 / Sq Ft |
Tax History Compared to Growth
Tax History
| Year | Tax Paid | Tax Assessment Tax Assessment Total Assessment is a certain percentage of the fair market value that is determined by local assessors to be the total taxable value of land and additions on the property. | Land | Improvement |
|---|---|---|---|---|
| 2024 | $2,557 | $27,200 | $0 | $0 |
| 2023 | $2,557 | $27,200 | $0 | $0 |
| 2022 | $2,260 | $25,200 | $0 | $0 |
| 2021 | $2,399 | $25,200 | $0 | $0 |
| 2020 | $7,963 | $23,920 | $0 | $0 |
| 2019 | $7,277 | $31,210 | $0 | $0 |
| 2017 | $6,885 | $31,210 | $0 | $0 |
| 2016 | $6,618 | $31,210 | $0 | $0 |
| 2015 | $6,272 | $31,210 | $0 | $0 |
| 2014 | $7,507 | $0 | $0 | $0 |
| 2011 | -- | $0 | $0 | $0 |
Agents Affiliated with this Home
-
S
Seller's Agent in 2024
Stuart Spisak
Seabrook Island Real Estate
(843) 847-1910
58 in this area
67 Total Sales
-
J
Buyer's Agent in 2024
Jordan Scott
EXP Realty LLC
1 in this area
23 Total Sales
-
E
Seller's Agent in 2020
Emery Macpherson
Akers Ellis Real Estate LLC
(843) 768-9844
193 in this area
278 Total Sales
-
K
Buyer's Agent in 2020
Kari Cribb
John Poston & Company, Inc.
(843) 270-3710
1 in this area
41 Total Sales
Map
Source: CHS Regional MLS
MLS Number: 19018900
APN: 147-03-00-065
- 2440 Cat Tail Pond Rd
- 2515 Cat Tail Pond Rd
- 2455 the Haul Over
- 3215 Pine Needle
- 3110 Upda Creek
- 3232 Seabrook Island Rd
- 3125 Privateer Creek Rd
- 2500 the Bent Twig
- 2455 the Bent Twig
- 3325 Coon Hollow Dr
- 1242 Creek Watch Trace
- 1248 Creek Watch Trace
- 2351 Andell Way
- 3355 Coon Hollow Dr
- 2649 Seabrook Island Rd
- 2645 Gnarled Pine
- 1413 Dune Loft Villas
- 2653 Seabrook Island Rd
- 2655 Gnarled Pine
- 2473 High Hammock Rd
