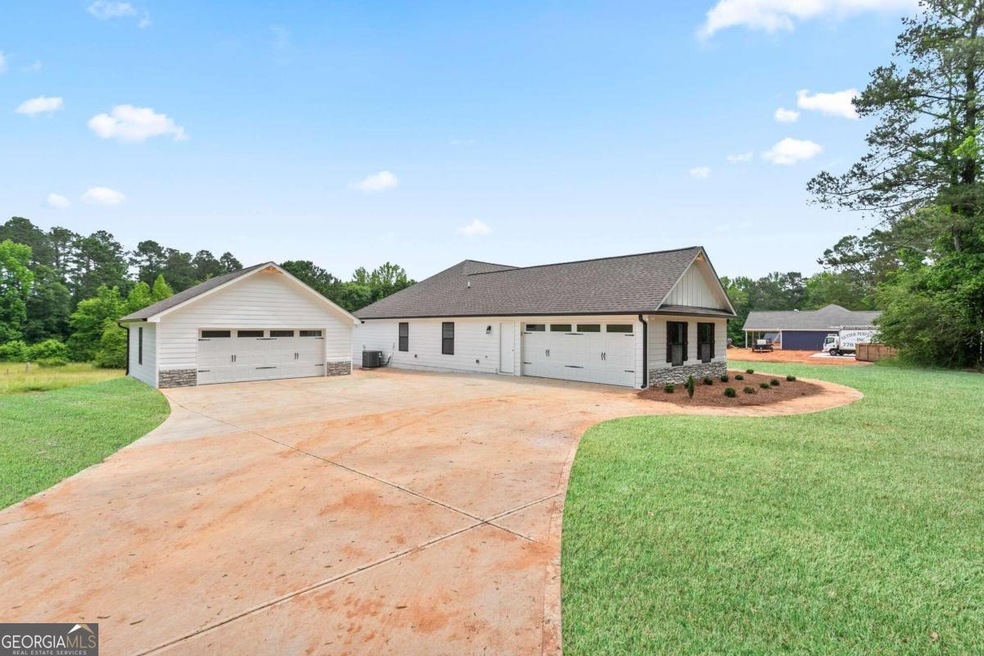This is the home you been looking for! 4-acre lot. As you enter the home, you'll immediately notice the spacious and open floorplan. Spacious Family Room that features rock fireplace. The perfect spot to host friends and family. The family room opens up to island that seats 6 easily. The breakfast area will take you to the covered deck in the back. Kitchen complete with granite countertops, upgraded cabinets and walk in pantry. SS Appliances. Separate Dining Room. Primary Suite features tile shower, double vanity, garden tub and walk in closet. Ensuite for teenager or guest. The other 2 bedrooms are full of natural light and great closet space. Whether you're looking for a home or quite retreat, this stunning property has everything you need. With 4 acres of land to explore, the possibilities are endless. 24x24 detached garage includes finished ceiling and walls, 6 electrical outlets, 2 LED lights, walkout door, gutters, garage door to match house and 4ft concrete. All model home photos shown are for illustration purposes only and may not be exact representation of the home. Actual home will vary due to color selections, option upgrades and site plan layout.

