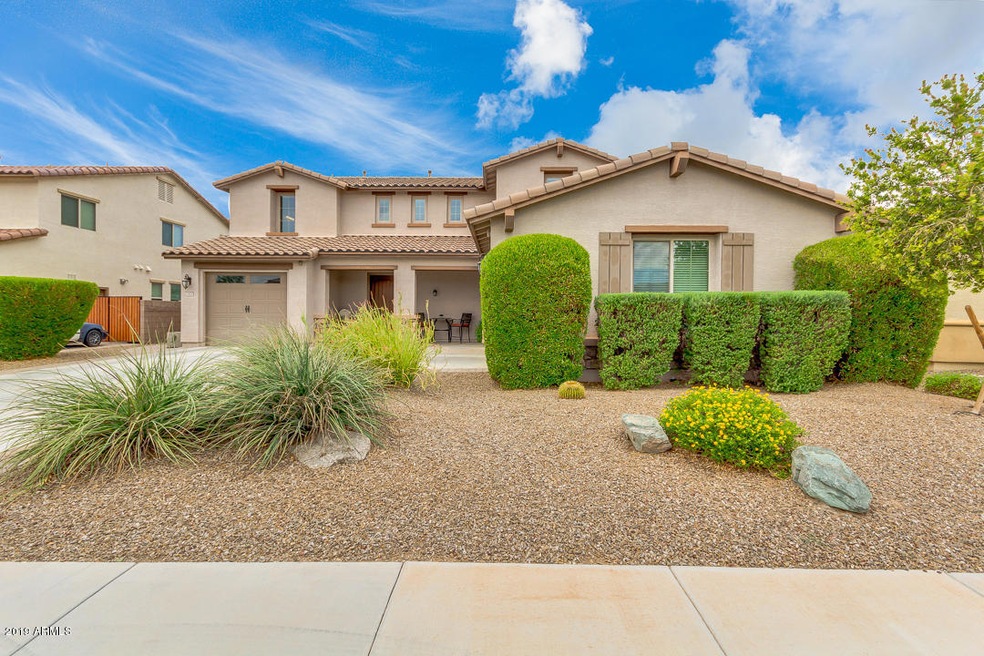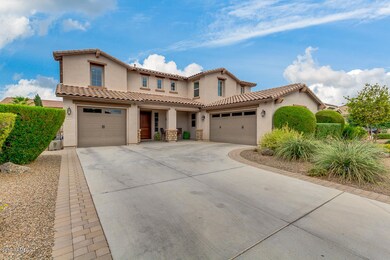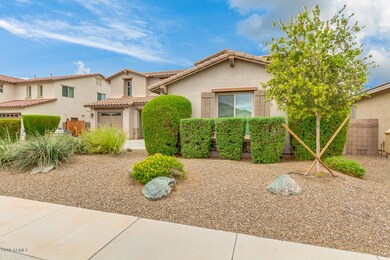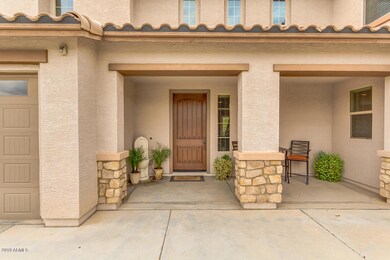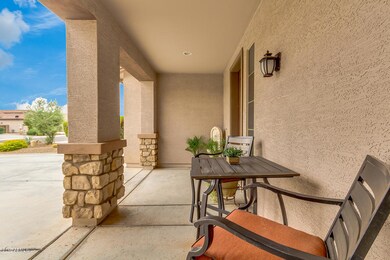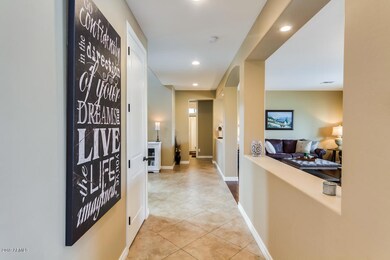
2470 E Crescent Way Gilbert, AZ 85298
South Gilbert NeighborhoodHighlights
- Private Pool
- Wood Flooring
- Covered Patio or Porch
- Chandler Traditional Academy-Freedom Rated A
- Granite Countertops
- Fireplace
About This Home
As of October 2019Make an offer now! Two-story home located in Gilbert is a beauty! Gracious living at it s finest! Providing desert front landscaping and 3 car garage. Remarkable interior offers 5 bed, 3 bath, living/dining area, spacious loft ideal for entertaining, and luxurious light fixtures throughout. Dreamy eat-in kitchen has everything you need; sparkling stainless steel appliances, pendant lighting, cabinetry with crown molding, tiled back-splash, granite counter-tops, pantry, and large centered island with sink and breakfast bar. Huge master suite has elegant full bath with dual vanity, garden tub, step-in shower, and walk-in closet. Gorgeous grassy backyard with extended covered patio, fire-pit, built-in BBQ, and blue pool/spa is ready for you to enjoy. This is truly an amazing home. Call today!
Last Agent to Sell the Property
HomeSmart Lifestyles License #BR629899000 Listed on: 09/26/2019

Home Details
Home Type
- Single Family
Est. Annual Taxes
- $3,440
Year Built
- Built in 2012
Lot Details
- 8,725 Sq Ft Lot
- Desert faces the front and back of the property
- Block Wall Fence
- Artificial Turf
HOA Fees
- $87 Monthly HOA Fees
Parking
- 3 Car Garage
- Garage Door Opener
Home Design
- Wood Frame Construction
- Tile Roof
- Stucco
Interior Spaces
- 3,704 Sq Ft Home
- 2-Story Property
- Ceiling Fan
- Fireplace
Kitchen
- Eat-In Kitchen
- Breakfast Bar
- Gas Cooktop
- Built-In Microwave
- Kitchen Island
- Granite Countertops
Flooring
- Wood
- Carpet
- Tile
Bedrooms and Bathrooms
- 5 Bedrooms
- Primary Bathroom is a Full Bathroom
- 3 Bathrooms
- Dual Vanity Sinks in Primary Bathroom
- Bathtub With Separate Shower Stall
Pool
- Private Pool
- Spa
Outdoor Features
- Covered Patio or Porch
- Fire Pit
- Built-In Barbecue
Schools
- Chandler Traditional Academy - Freedom Elementary School
- Willie & Coy Payne Jr. High Middle School
- Perry High School
Utilities
- Central Air
- Heating Available
- High Speed Internet
- Cable TV Available
Listing and Financial Details
- Tax Lot 555
- Assessor Parcel Number 304-81-830
Community Details
Overview
- Association fees include ground maintenance
- Freeman Farms Association, Phone Number (480) 345-0046
- Built by Fulton
- Freeman Farms Phase 3 Parcel 3 Subdivision
Recreation
- Community Playground
- Bike Trail
Ownership History
Purchase Details
Home Financials for this Owner
Home Financials are based on the most recent Mortgage that was taken out on this home.Purchase Details
Home Financials for this Owner
Home Financials are based on the most recent Mortgage that was taken out on this home.Similar Homes in Gilbert, AZ
Home Values in the Area
Average Home Value in this Area
Purchase History
| Date | Type | Sale Price | Title Company |
|---|---|---|---|
| Warranty Deed | $505,000 | First American Title Ins Co | |
| Special Warranty Deed | $366,518 | First American Title Ins Co | |
| Cash Sale Deed | $207,894 | First American Title Ins Co |
Mortgage History
| Date | Status | Loan Amount | Loan Type |
|---|---|---|---|
| Open | $361,681 | New Conventional | |
| Closed | $404,000 | New Conventional | |
| Previous Owner | $360,900 | New Conventional |
Property History
| Date | Event | Price | Change | Sq Ft Price |
|---|---|---|---|---|
| 10/31/2019 10/31/19 | Sold | $505,000 | +1.0% | $136 / Sq Ft |
| 09/28/2019 09/28/19 | Pending | -- | -- | -- |
| 09/26/2019 09/26/19 | For Sale | $499,900 | +39.0% | $135 / Sq Ft |
| 08/24/2012 08/24/12 | Sold | $359,585 | -2.7% | $97 / Sq Ft |
| 05/15/2012 05/15/12 | Pending | -- | -- | -- |
| 04/19/2012 04/19/12 | For Sale | $369,585 | -- | $100 / Sq Ft |
Tax History Compared to Growth
Tax History
| Year | Tax Paid | Tax Assessment Tax Assessment Total Assessment is a certain percentage of the fair market value that is determined by local assessors to be the total taxable value of land and additions on the property. | Land | Improvement |
|---|---|---|---|---|
| 2025 | $3,741 | $46,620 | -- | -- |
| 2024 | $3,645 | $44,400 | -- | -- |
| 2023 | $3,645 | $60,410 | $12,080 | $48,330 |
| 2022 | $3,510 | $46,180 | $9,230 | $36,950 |
| 2021 | $3,615 | $42,500 | $8,500 | $34,000 |
| 2020 | $3,590 | $40,950 | $8,190 | $32,760 |
| 2019 | $3,440 | $38,320 | $7,660 | $30,660 |
| 2018 | $3,311 | $36,710 | $7,340 | $29,370 |
| 2017 | $3,068 | $37,110 | $7,420 | $29,690 |
| 2016 | $2,936 | $37,700 | $7,540 | $30,160 |
| 2015 | $2,857 | $36,000 | $7,200 | $28,800 |
Agents Affiliated with this Home
-
Patricia Dropping

Seller's Agent in 2019
Patricia Dropping
HomeSmart Lifestyles
18 Total Sales
-
Maureen Waters

Buyer's Agent in 2019
Maureen Waters
Iconic Realty PA
(602) 647-6590
1 in this area
54 Total Sales
-
M
Buyer's Agent in 2019
Maureen Waters Valdez
RE/MAX
-
M
Seller's Agent in 2012
Mark Beehler
Fulton Home Sales Corporation
Map
Source: Arizona Regional Multiple Listing Service (ARMLS)
MLS Number: 5983584
APN: 304-81-830
- 2487 E Aris Dr
- 2466 E Aris Dr
- 3942 E Penedes Dr
- 5827 S Marin Ct
- 2576 E Ironside Ct
- 2717 E Flower Ct
- 6038 S Connie Ln
- 2051 E Aris Dr
- 2374 E Ridgewood Ln
- 2065 E Avenida Del Valle Ct Unit 78
- 2040 E Aris Dr
- 6192 S Claiborne Ave
- 2904 E Mead Dr
- 2502 E Plum St
- 2260 E Plum St Unit 3
- 2937 E Aris Dr
- 2935 E Mead Dr
- 6581 S Abbey Ln
- 2250 E Palmdale Ln
- 2955 E Coconino Dr
