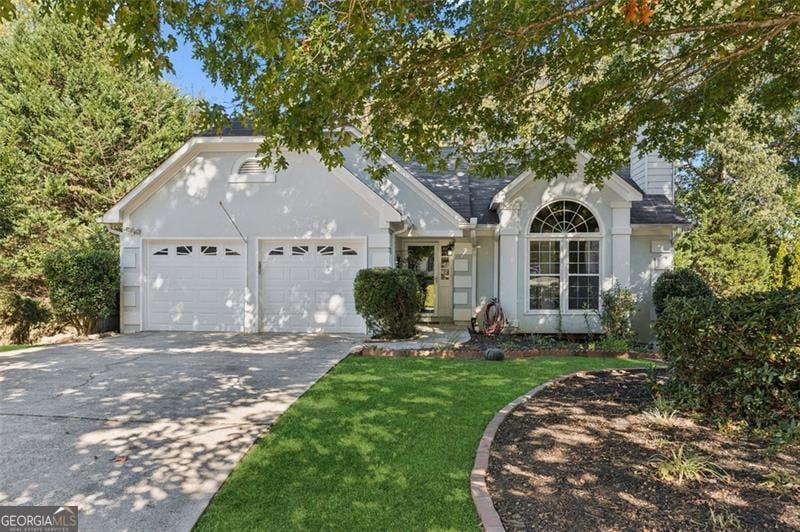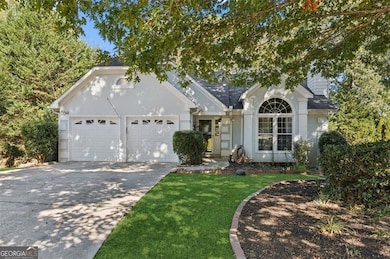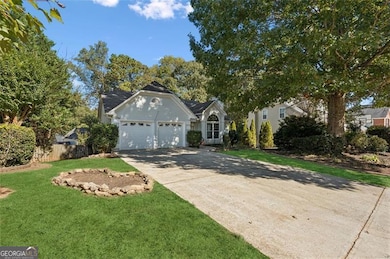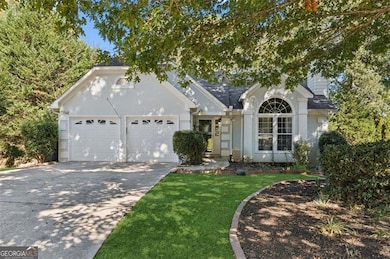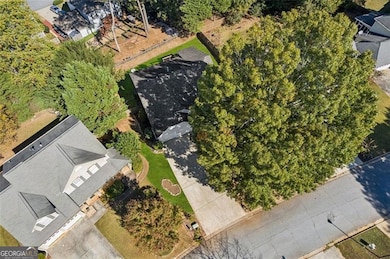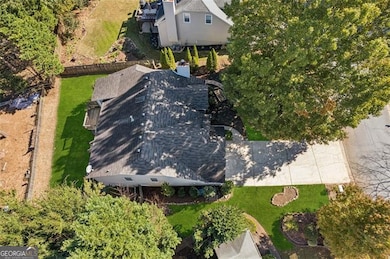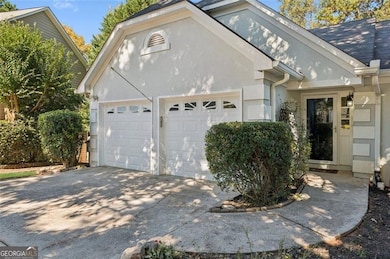2470 Jakin Way Suwanee, GA 30024
Estimated payment $3,102/month
Highlights
- Popular Property
- Ranch Style House
- 1 Fireplace
- Walnut Grove Elementary School Rated A
- Wood Flooring
- Bonus Room
About This Home
Welcome to this beautifully updated ranch home in Suwanee. Nestled on a spacious lot in the highly regarded Collins Hill School District, this residence offers comfort, style, and room to grow. The main level features an open and inviting layout with hardwood floors, natural light, and a modern kitchen with ample cabinetry. The living and dining areas flow seamlessly together, creating the perfect space for everyday living and entertaining. The home offers 5 spacious bedrooms and 3 full bathrooms, ideal for families or multi-generational living. The primary suite is generously sized and includes a private bath with dual vanities, a frameless glass shower, and a luxurious soaking tub, a perfect retreat at the end of the day. Additional bedrooms are well-proportioned and share a full bath, providing flexibility and comfort for everyone. The lower level is a true bonus, featuring 2 additional bedrooms with closets, a full bathroom, a large living area, a kitchenette, an office space, and multiple rooms for storage. This level provides endless possibilities for guests, in-laws, or a private home office setup. Outside, enjoy a fenced backyard ideal for outdoor gatherings, play, or quiet evenings. The home is located in a desirable swim and tennis community that also offers a playground and recreational amenities. With easy access to I-85, shopping, dining, and parks, this Suwanee gem combines convenience and tranquility in one exceptional location.
Listing Agent
Keller Williams Realty Atl. Partners Brokerage Phone: 1404819872 License #357029 Listed on: 10/27/2025

Home Details
Home Type
- Single Family
Est. Annual Taxes
- $6,408
Year Built
- Built in 1990
Lot Details
- 9,583 Sq Ft Lot
- Level Lot
HOA Fees
- $17 Monthly HOA Fees
Home Design
- Ranch Style House
- Composition Roof
- Stucco
Interior Spaces
- Tray Ceiling
- High Ceiling
- Ceiling Fan
- 1 Fireplace
- Bonus Room
Kitchen
- Microwave
- Dishwasher
- Disposal
Flooring
- Wood
- Carpet
- Tile
Bedrooms and Bathrooms
- 5 Bedrooms | 3 Main Level Bedrooms
- Walk-In Closet
- Double Vanity
- Soaking Tub
Finished Basement
- Basement Fills Entire Space Under The House
- Interior and Exterior Basement Entry
- Finished Basement Bathroom
- Natural lighting in basement
Parking
- 2 Car Garage
- Garage Door Opener
Schools
- Walnut Grove Elementary School
- Creekland Middle School
- Collins Hill High School
Utilities
- Central Air
- Heating System Uses Natural Gas
- Underground Utilities
- Gas Water Heater
- High Speed Internet
- Phone Available
- Cable TV Available
Community Details
Overview
- Association fees include swimming, tennis
- Berkshire Subdivision
Recreation
- Tennis Courts
- Community Playground
- Community Pool
Map
Home Values in the Area
Average Home Value in this Area
Tax History
| Year | Tax Paid | Tax Assessment Tax Assessment Total Assessment is a certain percentage of the fair market value that is determined by local assessors to be the total taxable value of land and additions on the property. | Land | Improvement |
|---|---|---|---|---|
| 2024 | $6,408 | $172,000 | $36,000 | $136,000 |
| 2023 | $6,408 | $173,480 | $32,000 | $141,480 |
| 2022 | $5,812 | $155,760 | $29,200 | $126,560 |
| 2021 | $4,266 | $110,200 | $20,800 | $89,400 |
| 2020 | $4,292 | $110,200 | $20,800 | $89,400 |
| 2019 | $4,133 | $110,200 | $20,800 | $89,400 |
| 2018 | $3,480 | $89,960 | $16,000 | $73,960 |
| 2016 | $2,828 | $80,880 | $13,600 | $67,280 |
| 2015 | $2,596 | $69,400 | $13,600 | $55,800 |
| 2014 | $2,609 | $69,400 | $13,600 | $55,800 |
Property History
| Date | Event | Price | List to Sale | Price per Sq Ft | Prior Sale |
|---|---|---|---|---|---|
| 11/12/2025 11/12/25 | Price Changed | $485,000 | -3.0% | $167 / Sq Ft | |
| 10/27/2025 10/27/25 | For Sale | $500,000 | +74.8% | $172 / Sq Ft | |
| 09/11/2019 09/11/19 | Sold | $286,100 | +0.4% | $98 / Sq Ft | View Prior Sale |
| 08/12/2019 08/12/19 | Pending | -- | -- | -- | |
| 08/08/2019 08/08/19 | For Sale | $285,000 | +11.8% | $98 / Sq Ft | |
| 12/06/2017 12/06/17 | Sold | $255,000 | +2.0% | $88 / Sq Ft | View Prior Sale |
| 06/28/2017 06/28/17 | Pending | -- | -- | -- | |
| 06/22/2017 06/22/17 | For Sale | $250,000 | -- | $86 / Sq Ft |
Purchase History
| Date | Type | Sale Price | Title Company |
|---|---|---|---|
| Warranty Deed | $286,100 | -- | |
| Warranty Deed | $255,000 | -- | |
| Deed | -- | -- | |
| Deed | -- | -- | |
| Foreclosure Deed | $139,000 | -- | |
| Deed | $167,000 | -- | |
| Quit Claim Deed | -- | -- | |
| Deed | $132,000 | -- |
Mortgage History
| Date | Status | Loan Amount | Loan Type |
|---|---|---|---|
| Open | $143,050 | New Conventional | |
| Previous Owner | $165,000 | New Conventional | |
| Previous Owner | $142,650 | New Conventional | |
| Previous Owner | $158,650 | New Conventional | |
| Previous Owner | $125,400 | No Value Available |
Source: Georgia MLS
MLS Number: 10632300
APN: 7-126-204
- 2430 Jakin Way
- 2538 Brentmoor Ct
- 715 Welford Rd
- 2305 Compton Place
- 2445 Whitehead Place Dr
- 629 Kenridge Way
- 619 Kenridge Way
- 636 Kenridge Way
- 1953 Frisco Way
- 390 Manor Glen Dr
- 2525 Falcon Chase Ct
- 2310 Whitehead Place Dr
- 487 Danville Ave
- 2419 Richmond Row Dr
- 2689 Richmond Row Dr
- 2861 Thames Willow Way
- 715 Welford Rd NW
- 716 Jackson Park Ln NW
- 2442 Welford Ct NW
- 2492 Whitehead Place Dr
- 815 Ahearn Ct
- 620 Manor Glen Dr
- 597 Jackson Park Ln
- 710 Suwanee Lakes Cir NW
- 658 Kenridge Dr
- 400 Manor Glen Dr
- 2915 White Blossom Ln
- 487 Arbour Run
- 2950 Richmond Row Dr
- 2525 Falcon Chase Ct
- 660 Peachtree Trails Dr
- 2467 Verner Rd
- 2545 Falcon Chase Ct
- 500 Clear Lake Ln
- 785 Mount Royal Cove
- 2252 Ashley Falls Ln Unit 1
