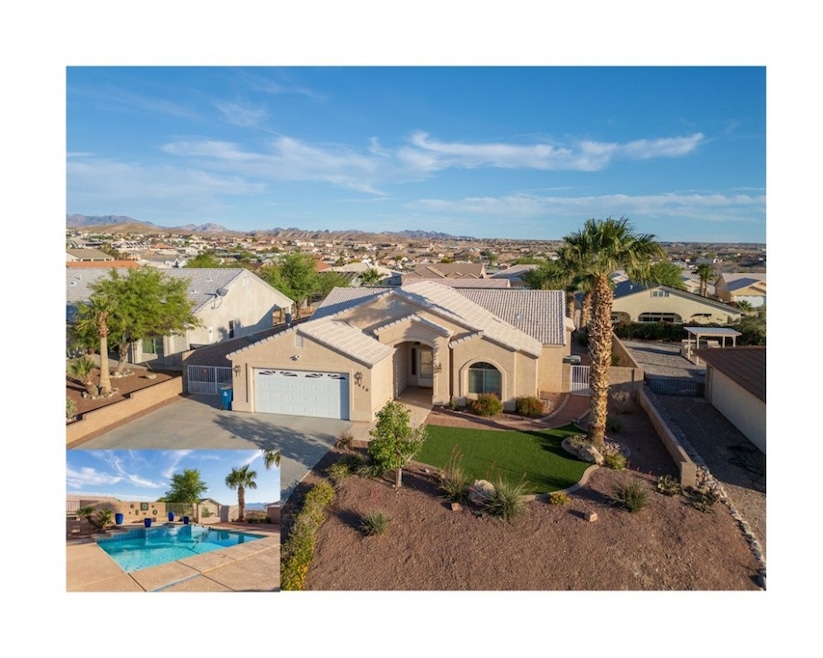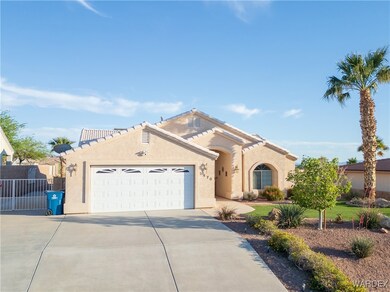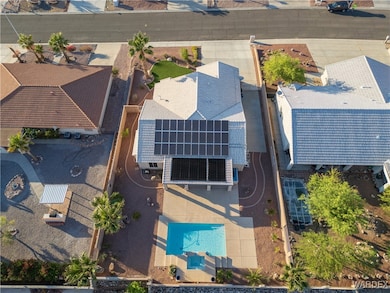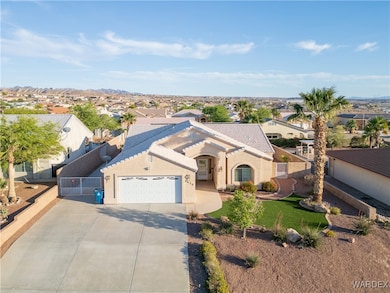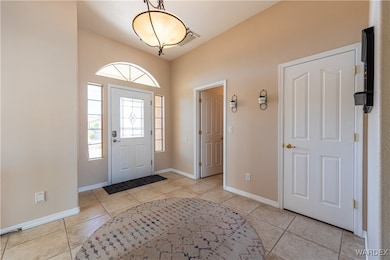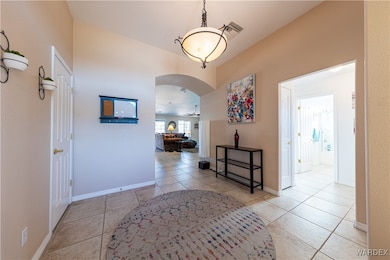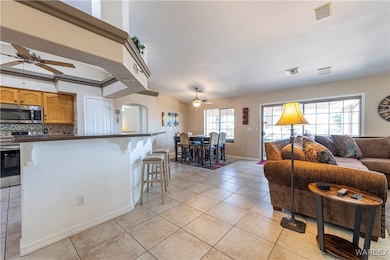
2470 Lake Ridge Ave Bullhead City, AZ 86429
Sun Ridge Estates NeighborhoodEstimated payment $2,869/month
Highlights
- Gunite Pool
- Open Floorplan
- Vaulted Ceiling
- Solar Power System
- Mountain View
- Hydromassage or Jetted Bathtub
About This Home
POOL HOME WITH OWNED SOLAR. Welcome to this beautifully maintained 2-bedroom, 2-bathroom home with a versatile den/study perfect for a home office, guest space, or creative retreat. Offering 1,909 square feet designed with comfort and efficiency in mind, this home comes with owned solar panels, and a full home power surge protector helping you save on energy while living sustainably. Nestled in a desirable neighborhood, this home boasts true curb appeal and a split floor plan that offers both privacy and functionality. Step Inside to an open and inviting floor plan filled with natural light. Classic tile flooring throughout the majority, an open concept layout, surround sound system , central vacuum system for easy cleaning, and a thoughtfully designed kitchen that flows seamlessly into the living and dining areas, making it ideal for entertaining or relaxing at home. Kitchen is featured with stainless steel appliances, Corian countertops, breakfast bar, and ample space for storing. The heart of the home is the expansive living area with vaulted ceilings that flows seamlessly to the outdoor space. The primary suite is a true retreat, featuring a jetted tub, dual shower, double vanity sink and a generous walk-in closet . The second bedroom and den are privately situated with ample space, ideal for guests or a home office setup. Step outside to your own backyard paradise complete with a heated gunite pool and spa, built-in outdoor grill, outdoor surround sound and plenty of space to relax or entertain under the sun. Enjoy the panoramic views of the Mountains, and Casino s from the luxury of your own backyard. Additional highlights include a 2-car garage, owned solar, side parking and a low-maintenance lot. Just minutes from Lake Mohave, The Colorado River, Laughlin, Nv, and Casino s. This home truly has it all comfort, style, and unbeatable outdoor living. This home checks all the boxes. Don t miss your chance to live in luxury.
Listing Agent
Premier Executives Real Estate Brokerage Email: steeler78@live.com License #SA703870000 Listed on: 04/24/2025
Home Details
Home Type
- Single Family
Est. Annual Taxes
- $2,352
Year Built
- Built in 2003
Lot Details
- 10,454 Sq Ft Lot
- Lot Dimensions are 78x133x78x133
- North Facing Home
- Wrought Iron Fence
- Back Yard Fenced
- Block Wall Fence
- Water-Smart Landscaping
- Sprinkler System
- Garden
- Zoning described as R1L Res: Single Family Limited
Parking
- 2 Car Garage
- Garage Door Opener
Home Design
- Wood Frame Construction
- Tile Roof
- Stucco
Interior Spaces
- 1,909 Sq Ft Home
- Property has 1 Level
- Open Floorplan
- Central Vacuum
- Wired For Sound
- Vaulted Ceiling
- Ceiling Fan
- Dining Area
- Den
- Bonus Room
- Workshop
- Utility Room
- Mountain Views
- Security System Owned
Kitchen
- Breakfast Bar
- Electric Oven
- Electric Range
- Microwave
- Dishwasher
- Granite Countertops
- Disposal
Flooring
- Carpet
- Tile
Bedrooms and Bathrooms
- 2 Bedrooms
- Walk-In Closet
- 2 Full Bathrooms
- Dual Sinks
- Hydromassage or Jetted Bathtub
- Bathtub with Shower
- Garden Bath
- Separate Shower
Laundry
- Laundry in Utility Room
- Gas Dryer
- Washer
Pool
- Gunite Pool
- Spa
Outdoor Features
- Covered patio or porch
- Outdoor Water Feature
- Outdoor Grill
Utilities
- Central Heating and Cooling System
- Heating System Uses Gas
- Water Heater
- Water Softener
Additional Features
- Low Threshold Shower
- Solar Power System
Community Details
- No Home Owners Association
- Sunridge Estates Subdivision
Listing and Financial Details
- Legal Lot and Block 10 / 5
Map
Home Values in the Area
Average Home Value in this Area
Tax History
| Year | Tax Paid | Tax Assessment Tax Assessment Total Assessment is a certain percentage of the fair market value that is determined by local assessors to be the total taxable value of land and additions on the property. | Land | Improvement |
|---|---|---|---|---|
| 2026 | $1,176 | -- | -- | -- |
| 2025 | $2,224 | $34,762 | $0 | $0 |
| 2024 | $2,224 | $34,725 | $0 | $0 |
| 2023 | $2,224 | $30,424 | $0 | $0 |
| 2022 | $2,136 | $25,506 | $0 | $0 |
| 2021 | $2,181 | $24,622 | $0 | $0 |
| 2019 | $2,044 | $20,662 | $0 | $0 |
| 2018 | $1,983 | $21,175 | $0 | $0 |
| 2017 | $1,930 | $20,116 | $0 | $0 |
| 2016 | $1,728 | $20,120 | $0 | $0 |
| 2015 | $1,624 | $18,276 | $0 | $0 |
Property History
| Date | Event | Price | Change | Sq Ft Price |
|---|---|---|---|---|
| 06/07/2025 06/07/25 | Price Changed | $479,900 | -2.0% | $251 / Sq Ft |
| 04/24/2025 04/24/25 | For Sale | $489,900 | +42.0% | $257 / Sq Ft |
| 08/04/2020 08/04/20 | Sold | $345,000 | -6.5% | $181 / Sq Ft |
| 07/05/2020 07/05/20 | Pending | -- | -- | -- |
| 04/08/2020 04/08/20 | For Sale | $369,000 | -- | $193 / Sq Ft |
Purchase History
| Date | Type | Sale Price | Title Company |
|---|---|---|---|
| Warranty Deed | $349,000 | Pioneer Title Agency Inc | |
| Interfamily Deed Transfer | -- | None Available | |
| Warranty Deed | $215,000 | Pioneer Title Agency Inc | |
| Cash Sale Deed | $30,000 | First American Title |
Mortgage History
| Date | Status | Loan Amount | Loan Type |
|---|---|---|---|
| Open | $327,750 | New Conventional | |
| Previous Owner | $172,000 | New Conventional |
Similar Homes in the area
Source: Western Arizona REALTOR® Data Exchange (WARDEX)
MLS Number: 028560
APN: 347-09-104
- 2459 N Ridge Ave
- 2429 Lake Ridge Ave
- 360 Park River Dr
- 2435 Park Ridge Ave
- 0000 Park Ridge Ave
- 2412 Park Ridge Ave
- 2435 Mccormick Blvd
- 2524 S Ridge Ave
- 2581 Mccormick Blvd
- 416 Le Blanc Ct
- 669 Hickory Ct
- 3145 Sycamore Ave
- 3054 Hickory St
- 3048 Hickory St
- 3331 Park Ridge Ave
- 3035 Rosewood Ave
- 3188 Sycamore Ave
- 3194 Sycamore Ave
- 2037 Pegasus Ranch Rd
- 3187 Locust Blvd
