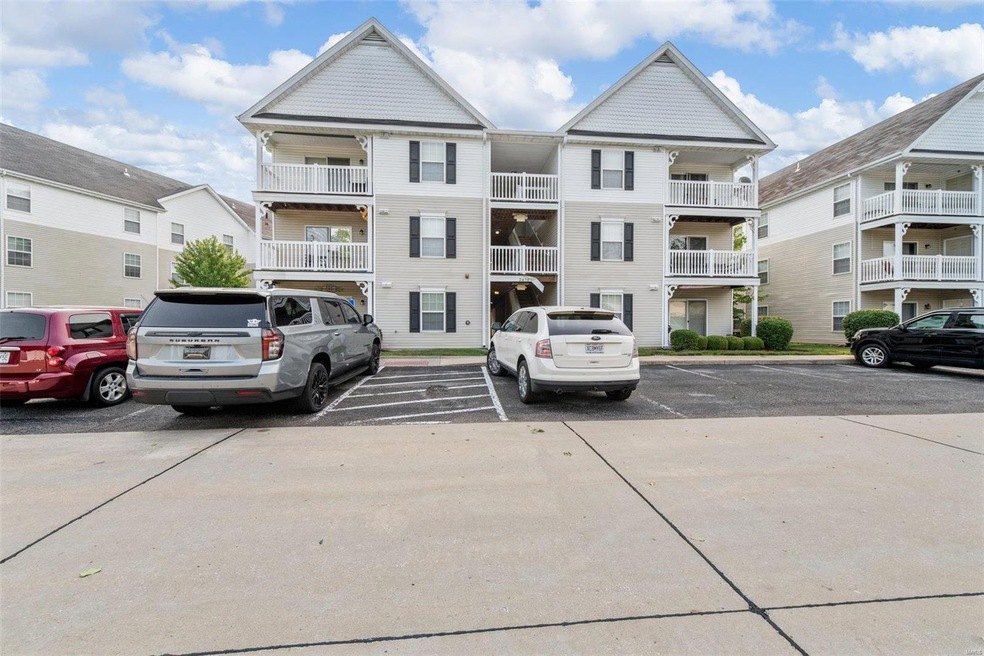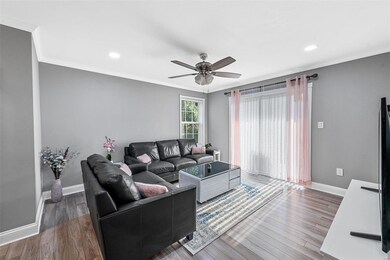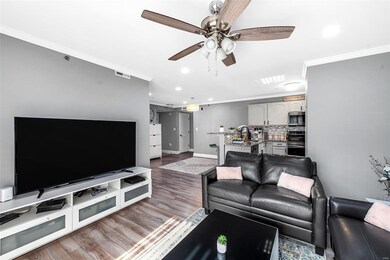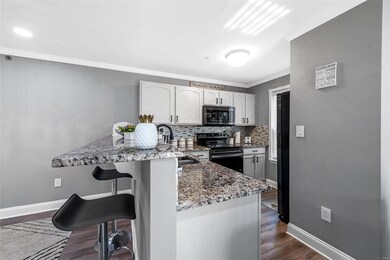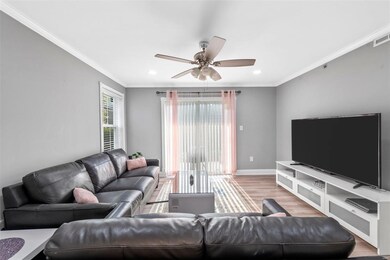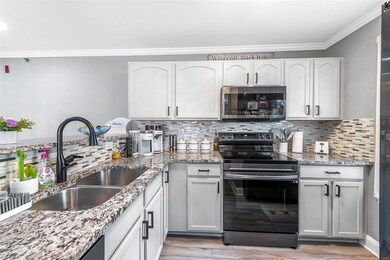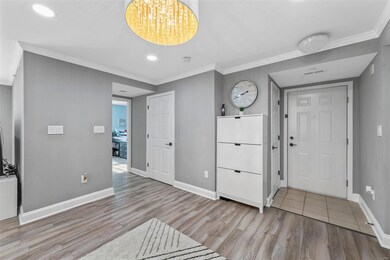
2470 Lampong Dr Unit 100B Saint Louis, MO 63125
Mehlville NeighborhoodHighlights
- Primary Bedroom Suite
- Traditional Architecture
- Stainless Steel Appliances
- Open Floorplan
- Granite Countertops
- Breakfast Bar
About This Home
As of August 2023Showings start 7/20 on this GORGEOUS South County condo - it's ready for the new owner to move right in! (Professional Pics 7/19) Home was completely remodeled and has tons of light and style! Freshly painted walls in cool soft gray tones, recessed lighting, and new crown molding/baseboards! The kitchen features new appliances, granite countertop, fresh white cabinets with new hardware. Both bathrooms received some major TLC by adding new tile, flooring, mirrors, faucets, light fixtures, and new glass shower doors. Luxury Vinyl Plank throughout. Even the small things were tended to with new door hinges, door knobs, new outlets and switches, light fixtures...the list goes on and on! Main floor laundry and a private patio make this condo the perfect choice for the next phase of your life!. ADA Accessible - no steps. Location is close to grocery stores, restaurants, shopping, and easy access to Hwy 55.
Last Agent to Sell the Property
EXP Realty, LLC License #2020002548 Listed on: 07/20/2023
Home Details
Home Type
- Single Family
Est. Annual Taxes
- $1,718
Year Built
- Built in 2010 | Remodeled
Lot Details
- 4,443 Sq Ft Lot
- Partially Fenced Property
- Level Lot
HOA Fees
- $280 Monthly HOA Fees
Parking
- Additional Parking
Home Design
- Traditional Architecture
- Villa
- Vinyl Siding
Interior Spaces
- 954 Sq Ft Home
- 1-Story Property
- Open Floorplan
- Insulated Windows
- Window Treatments
- Sliding Doors
- Entrance Foyer
- Family Room
- Combination Kitchen and Dining Room
Kitchen
- Breakfast Bar
- Electric Oven or Range
- <<microwave>>
- Dishwasher
- Stainless Steel Appliances
- Granite Countertops
- Disposal
Bedrooms and Bathrooms
- 2 Main Level Bedrooms
- Primary Bedroom Suite
- Split Bedroom Floorplan
- 2 Full Bathrooms
Laundry
- Laundry on main level
- Dryer
Accessible Home Design
- Accessible Full Bathroom
- Roll-in Shower
- Grip-Accessible Features
- Accessible Bedroom
- Accessible Common Area
- Accessible Kitchen
- Kitchen Appliances
- Central Living Area
- Accessible Hallway
- Accessible Closets
- Accessible Washer and Dryer
- Customized Wheelchair Accessible
- Accessibility Features
- Accessible Doors
- Doors with lever handles
- Accessible Approach with Ramp
- Accessible Entrance
- Accessible Pathway
- Reinforced Floors
- Accessible Electrical and Environmental Controls
- Accessible Parking
Schools
- Bierbaum Elem. Elementary School
- Margaret Buerkle Middle School
- Mehlville High School
Utilities
- Forced Air Heating and Cooling System
- Electric Water Heater
Listing and Financial Details
- Assessor Parcel Number 28H-44-1212
Ownership History
Purchase Details
Home Financials for this Owner
Home Financials are based on the most recent Mortgage that was taken out on this home.Purchase Details
Home Financials for this Owner
Home Financials are based on the most recent Mortgage that was taken out on this home.Purchase Details
Home Financials for this Owner
Home Financials are based on the most recent Mortgage that was taken out on this home.Purchase Details
Home Financials for this Owner
Home Financials are based on the most recent Mortgage that was taken out on this home.Purchase Details
Purchase Details
Home Financials for this Owner
Home Financials are based on the most recent Mortgage that was taken out on this home.Similar Homes in Saint Louis, MO
Home Values in the Area
Average Home Value in this Area
Purchase History
| Date | Type | Sale Price | Title Company |
|---|---|---|---|
| Warranty Deed | -- | Investors Title Company | |
| Deed | -- | None Listed On Document | |
| Interfamily Deed Transfer | -- | Us Title Main | |
| Warranty Deed | $119,900 | Security Title Insurance Age | |
| Interfamily Deed Transfer | -- | None Available | |
| Special Warranty Deed | $95,000 | Title Partners Agency Llc |
Mortgage History
| Date | Status | Loan Amount | Loan Type |
|---|---|---|---|
| Open | $75,000 | New Conventional | |
| Previous Owner | $113,000 | New Conventional | |
| Previous Owner | $116,303 | New Conventional | |
| Previous Owner | $88,677 | FHA | |
| Previous Owner | $92,591 | FHA |
Property History
| Date | Event | Price | Change | Sq Ft Price |
|---|---|---|---|---|
| 08/10/2023 08/10/23 | Sold | -- | -- | -- |
| 07/21/2023 07/21/23 | Pending | -- | -- | -- |
| 07/20/2023 07/20/23 | For Sale | $175,000 | +46.0% | $183 / Sq Ft |
| 07/13/2018 07/13/18 | Sold | -- | -- | -- |
| 06/03/2018 06/03/18 | Pending | -- | -- | -- |
| 05/14/2018 05/14/18 | For Sale | $119,900 | -- | $126 / Sq Ft |
Tax History Compared to Growth
Tax History
| Year | Tax Paid | Tax Assessment Tax Assessment Total Assessment is a certain percentage of the fair market value that is determined by local assessors to be the total taxable value of land and additions on the property. | Land | Improvement |
|---|---|---|---|---|
| 2023 | $1,718 | $25,460 | $3,270 | $22,190 |
| 2022 | $1,645 | $22,630 | $4,980 | $17,650 |
| 2021 | $1,461 | $22,630 | $4,980 | $17,650 |
| 2020 | $1,470 | $21,660 | $3,990 | $17,670 |
| 2019 | $1,466 | $21,660 | $3,990 | $17,670 |
| 2018 | $1,394 | $18,580 | $2,090 | $16,490 |
| 2017 | $1,392 | $18,580 | $2,090 | $16,490 |
| 2016 | $1,317 | $16,850 | $2,090 | $14,760 |
| 2015 | $1,236 | $16,850 | $2,090 | $14,760 |
| 2014 | -- | $17,650 | $4,520 | $13,130 |
Agents Affiliated with this Home
-
Sherri Unger

Seller's Agent in 2023
Sherri Unger
EXP Realty, LLC
(636) 487-3031
2 in this area
126 Total Sales
-
Azur Meskovic

Buyer's Agent in 2023
Azur Meskovic
Meskovic Realty Group, LLC
(636) 346-4163
22 in this area
188 Total Sales
-
Gabrielle Millenbruck

Seller's Agent in 2018
Gabrielle Millenbruck
Coldwell Banker Realty - Gundaker West Regional
(314) 221-3597
35 Total Sales
-
Alan Millenbruck

Seller Co-Listing Agent in 2018
Alan Millenbruck
Avenue Real Estate Group
(314) 596-1333
12 Total Sales
-
Matt Delhougne

Buyer's Agent in 2018
Matt Delhougne
EXP Realty, LLC
(636) 238-3830
32 Total Sales
Map
Source: MARIS MLS
MLS Number: MIS23041771
APN: 28H-44-1212
- 2470 Lampong Dr Unit 200B
- 1275 Gardens Circle Dr Unit E
- 1190 Calley Dr Unit B
- 2541 Brush Ct Unit D
- 2210 Doran Dr
- 1025 Roxbury Dr
- 1130 Buckley Rd
- 2604 Jonathan Dr
- 2615 Jonathan Dr
- 3602 Traceyrich Rd Unit 2B
- 3618 Tracey Rich Rd Unit 1B
- 3605 Tracey Rich Rd Unit 1A
- 3755 Park Crest Dr
- 4119 Cornus Dr
- 837 Camborne Dr
- 120 Lemay Gardens Dr
- 2945 Hallmark Ln
- 4231 Green Park Rd
- 1726 Mayenne Ct
- 2645 Causeway Dr
