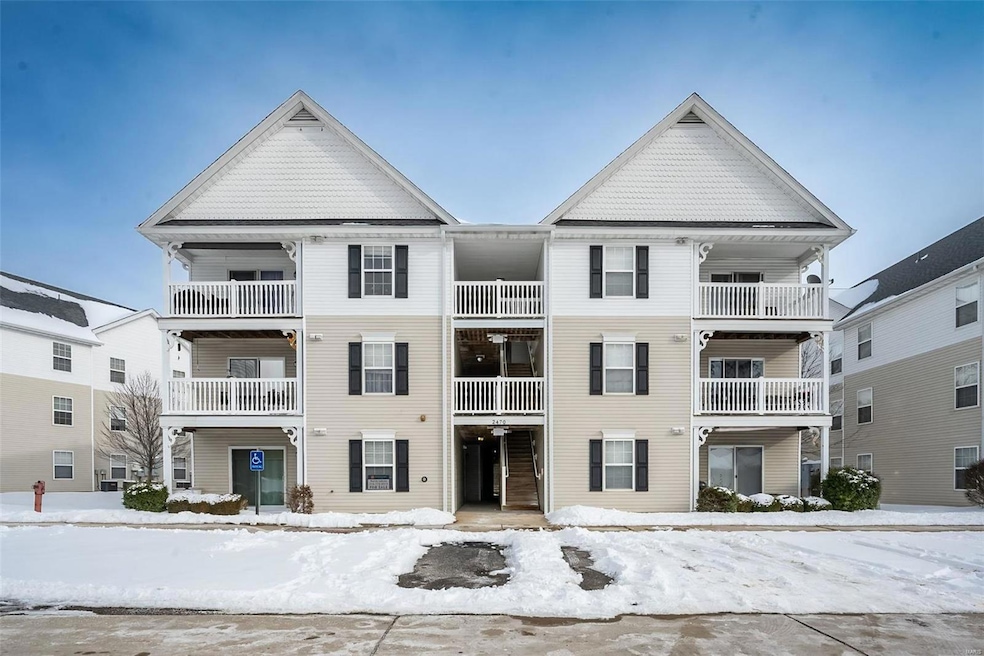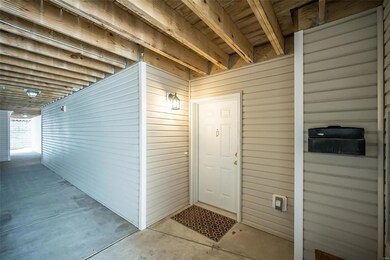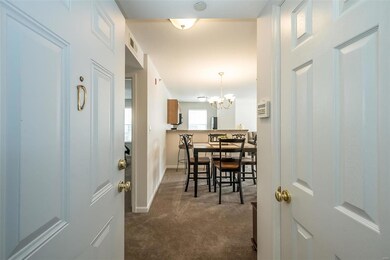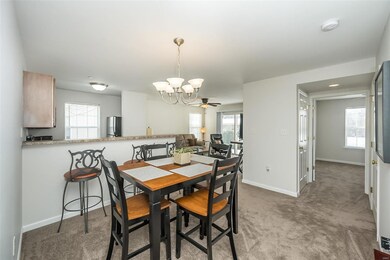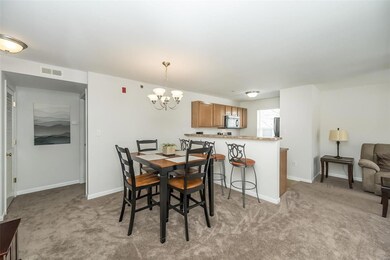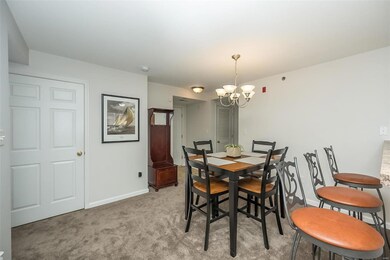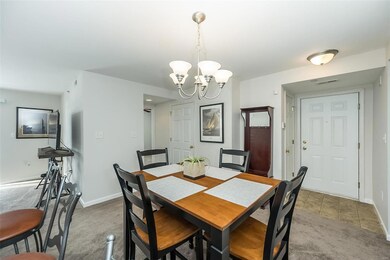
2470 Lampong Dr Unit 100D Saint Louis, MO 63125
Mehlville NeighborhoodHighlights
- Back to Public Ground
- Accessible Parking
- Sliding Doors
- Traditional Architecture
- Guest Parking
- Forced Air Heating System
About This Home
As of February 2025This 2 Bedroom 2 Bath Condo nestled in the vibrant heart of Mehlville awaits it's new owner! Situated on the ground level as an end unit, this home offers an open floor plan, nice size kitchen and breakfast room area that opens to the living room. Step out to a private patio w/ a pull-down privacy sunshade & storage locker, perfect for enjoying your morning coffee or spending evenings with friends & family! A layout set up for privacy, this unit features bedrooms that are at opposite ends of the unit. The master bedroom suite is a nice size & features a walk-in closet, & a master bathroom w/ double sink vanities, a seated shower & linen closet. The second bedroom is spacious & located near the 2nd full bathroom. In-unit laundry & a covered parking space are a nice amenity. Plenty of Guest Parking as well! All Appliances including Washer/Dryer to Stay! Located just minutes from highways 270, 255, and 55, commuting is a breeze, making this condo the perfect place to call home!
Last Agent to Sell the Property
Coldwell Banker Premier Group License #2001006142 Listed on: 01/13/2025

Property Details
Home Type
- Condominium
Est. Annual Taxes
- $1,740
Year Built
- Built in 2010
HOA Fees
- $306 Monthly HOA Fees
Home Design
- Traditional Architecture
- Vinyl Siding
Interior Spaces
- 954 Sq Ft Home
- Insulated Windows
- Tilt-In Windows
- Sliding Doors
- Six Panel Doors
Kitchen
- Microwave
- Dishwasher
- Disposal
Bedrooms and Bathrooms
- 2 Bedrooms
- 2 Full Bathrooms
Laundry
- Dryer
- Washer
Parking
- 1 Carport Space
- Guest Parking
- Additional Parking
- Assigned Parking
Schools
- Bierbaum Elem. Elementary School
- Margaret Buerkle Middle School
- Mehlville High School
Utilities
- Forced Air Heating System
- Underground Utilities
Additional Features
- Accessible Parking
- Back to Public Ground
Listing and Financial Details
- Assessor Parcel Number 28H-44-1230
Community Details
Overview
- Association fees include some insurance, ground maintenance, parking, sewer, snow removal, trash, water
- 132 Units
Amenities
- Community Storage Space
Ownership History
Purchase Details
Purchase Details
Home Financials for this Owner
Home Financials are based on the most recent Mortgage that was taken out on this home.Purchase Details
Home Financials for this Owner
Home Financials are based on the most recent Mortgage that was taken out on this home.Purchase Details
Purchase Details
Purchase Details
Home Financials for this Owner
Home Financials are based on the most recent Mortgage that was taken out on this home.Similar Homes in Saint Louis, MO
Home Values in the Area
Average Home Value in this Area
Purchase History
| Date | Type | Sale Price | Title Company |
|---|---|---|---|
| Warranty Deed | -- | True Title | |
| Deed | -- | True Title | |
| Warranty Deed | -- | Investors Title Company | |
| Warranty Deed | $96,000 | Continental Title Holding Co | |
| Special Warranty Deed | $70,875 | Continental Title Company | |
| Trustee Deed | $70,680 | None Available | |
| Special Warranty Deed | $111,500 | Dependable Title Llc |
Mortgage History
| Date | Status | Loan Amount | Loan Type |
|---|---|---|---|
| Previous Owner | $72,000 | New Conventional | |
| Previous Owner | $76,000 | Adjustable Rate Mortgage/ARM | |
| Previous Owner | $110,017 | FHA |
Property History
| Date | Event | Price | Change | Sq Ft Price |
|---|---|---|---|---|
| 02/26/2025 02/26/25 | Sold | -- | -- | -- |
| 01/27/2025 01/27/25 | Pending | -- | -- | -- |
| 01/13/2025 01/13/25 | For Sale | $168,000 | -- | $176 / Sq Ft |
| 01/09/2025 01/09/25 | Off Market | -- | -- | -- |
Tax History Compared to Growth
Tax History
| Year | Tax Paid | Tax Assessment Tax Assessment Total Assessment is a certain percentage of the fair market value that is determined by local assessors to be the total taxable value of land and additions on the property. | Land | Improvement |
|---|---|---|---|---|
| 2023 | $1,740 | $25,460 | $3,270 | $22,190 |
| 2022 | $1,645 | $22,630 | $4,980 | $17,650 |
| 2021 | $1,461 | $22,630 | $4,980 | $17,650 |
| 2020 | $1,470 | $21,660 | $3,990 | $17,670 |
| 2019 | $1,466 | $21,660 | $3,990 | $17,670 |
| 2018 | $1,394 | $18,580 | $2,090 | $16,490 |
| 2017 | $1,392 | $18,580 | $2,090 | $16,490 |
| 2016 | $1,317 | $16,850 | $2,090 | $14,760 |
| 2015 | $1,236 | $16,850 | $2,090 | $14,760 |
| 2014 | $1,284 | $17,740 | $4,520 | $13,220 |
Agents Affiliated with this Home
-
Stacy Deutschmann

Seller's Agent in 2025
Stacy Deutschmann
Coldwell Banker Premier Group
(314) 497-7444
19 in this area
189 Total Sales
-
Dennis Hayden

Buyer's Agent in 2025
Dennis Hayden
First Community Realty
(314) 267-4330
6 in this area
31 Total Sales
Map
Source: MARIS MLS
MLS Number: MIS25001264
APN: 28H-44-1230
- 1239 Gardens Circle Dr Unit I
- 1182 Calley Dr Unit F
- 1190 Calley Dr Unit B
- 2541 Brush Ct Unit D
- 2553 Brush Ct Unit C
- 2225 Rainbow Dr
- 2604 Jonathan Dr
- 1267 Darding Dr
- 2615 Jonathan Dr
- 3618 Tracey Rich Rd Unit 1B
- 3605 Tracey Rich Rd Unit 1A
- 3605 Tracey Rich Rd Unit 2B
- 3755 Park Crest Dr
- 2929 Hallmark Ln
- 2945 Hallmark Ln
- 4231 Green Park Rd
- 656 Beatrice Ave
- 1715 Mayenne Ct Unit G
- 1707 Mayenne Ct Unit B
- 1711 Mayenne Ct Unit H
