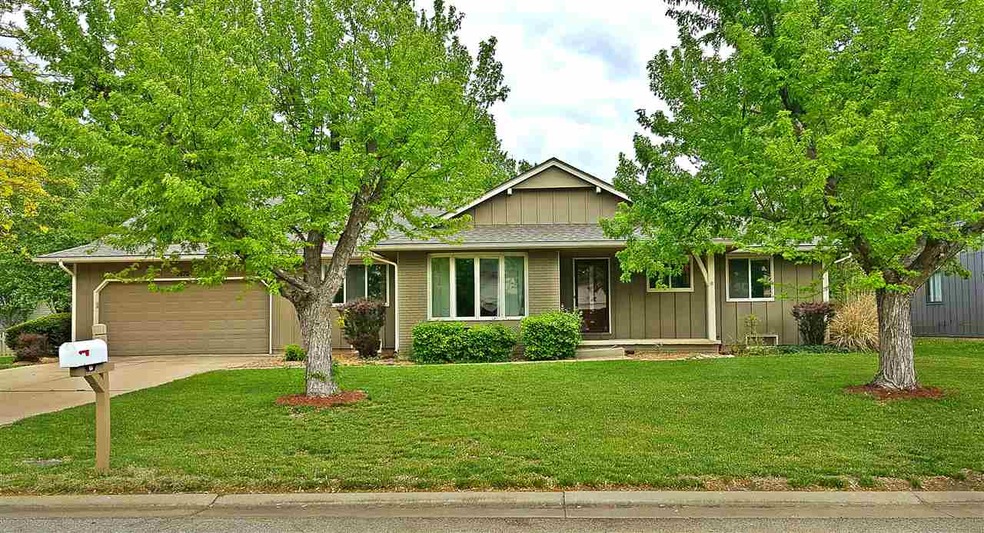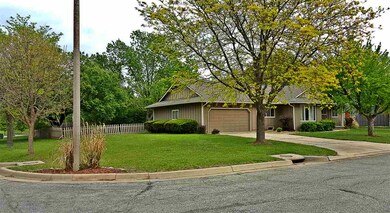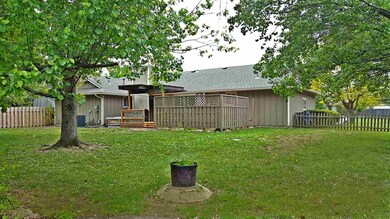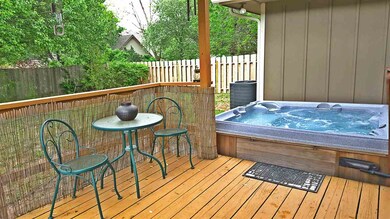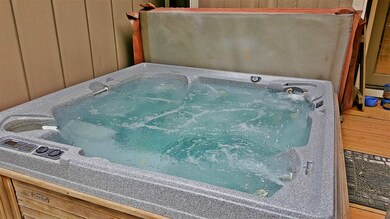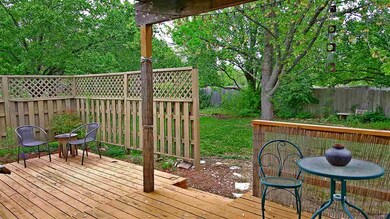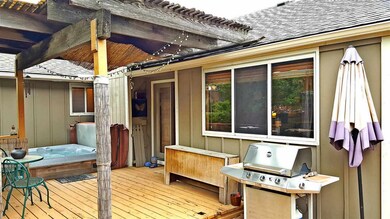
2470 N Winstead Cir Wichita, KS 67226
Northeast Wichita NeighborhoodHighlights
- Spa
- Ranch Style House
- Home Office
- Covered Deck
- Corner Lot
- Jogging Path
About This Home
As of September 2021Welcome Home! You don't want to miss this spacious ranch style home in the Waterford Addition. Located on a large corner lot in a desirable and sought after neighborhood! Exterior features include a new roof in 2013, sprinkler system, mature trees, covered deck and hot tub. Perfect for entertaining. Just off the foyer is a formal living room and separate formal dining. The spacious and open kitchen offers additional integrated dining and a view of the park-like backyard and family room. To sweeten the deal, the seller is including the kitchen appliances for the new owners! The family room features a wood burning fireplace with gas starter. As you step inside from the garage you are greeted by a large main floor laundry room with cabinetry for storage and organization. The washer and dryer are negotiable. The master bedroom features a walk-in closet and bathroom. Down the hall is two additional main floor bedrooms and full bath. The lower level features a large rec room, ample storage, a third full bathroom, an office, and the possibility of three more large bedrooms!
Last Agent to Sell the Property
RE/MAX Associates License #00236696 Listed on: 04/18/2016

Last Buyer's Agent
Rod Barr
Keller Williams Signature Partners, LLC License #00234986
Home Details
Home Type
- Single Family
Est. Annual Taxes
- $2,217
Year Built
- Built in 1979
Lot Details
- 0.3 Acre Lot
- Cul-De-Sac
- Wood Fence
- Corner Lot
- Sprinkler System
Parking
- 2 Car Attached Garage
Home Design
- Ranch Style House
- Frame Construction
- Composition Roof
Interior Spaces
- Built-In Desk
- Ceiling Fan
- Decorative Fireplace
- Family Room with Fireplace
- Formal Dining Room
- Home Office
- Laminate Flooring
Kitchen
- Oven or Range
- Electric Cooktop
- Range Hood
- Dishwasher
- Disposal
Bedrooms and Bathrooms
- 3 Bedrooms
- Walk-In Closet
- Shower Only
Laundry
- Laundry Room
- Laundry on main level
Finished Basement
- Basement Fills Entire Space Under The House
- Bedroom in Basement
- Finished Basement Bathroom
- Basement Storage
Home Security
- Storm Windows
- Storm Doors
Outdoor Features
- Spa
- Covered Deck
- Rain Gutters
Schools
- Jackson Elementary School
- Stucky Middle School
- Heights High School
Utilities
- Forced Air Zoned Cooling and Heating System
- Heating System Uses Gas
Listing and Financial Details
- Assessor Parcel Number 20173-113-06-0-41-03-028.00
Community Details
Overview
- Waterford Subdivision
Recreation
- Community Playground
- Jogging Path
Ownership History
Purchase Details
Home Financials for this Owner
Home Financials are based on the most recent Mortgage that was taken out on this home.Purchase Details
Home Financials for this Owner
Home Financials are based on the most recent Mortgage that was taken out on this home.Purchase Details
Home Financials for this Owner
Home Financials are based on the most recent Mortgage that was taken out on this home.Purchase Details
Home Financials for this Owner
Home Financials are based on the most recent Mortgage that was taken out on this home.Similar Homes in Wichita, KS
Home Values in the Area
Average Home Value in this Area
Purchase History
| Date | Type | Sale Price | Title Company |
|---|---|---|---|
| Warranty Deed | -- | Security 1St Title Llc | |
| Warranty Deed | -- | Security 1St Title | |
| Warranty Deed | -- | Security 1St Title | |
| Interfamily Deed Transfer | -- | Security 1St Title | |
| Warranty Deed | -- | None Available | |
| Warranty Deed | -- | None Available |
Mortgage History
| Date | Status | Loan Amount | Loan Type |
|---|---|---|---|
| Open | $247,000 | New Conventional | |
| Closed | $247,000 | New Conventional | |
| Previous Owner | $35,000 | Credit Line Revolving | |
| Previous Owner | $21,000 | Credit Line Revolving | |
| Previous Owner | $135,200 | New Conventional | |
| Previous Owner | $18,600 | Credit Line Revolving | |
| Previous Owner | $146,400 | New Conventional | |
| Previous Owner | $147,650 | New Conventional | |
| Previous Owner | $146,500 | New Conventional |
Property History
| Date | Event | Price | Change | Sq Ft Price |
|---|---|---|---|---|
| 09/15/2021 09/15/21 | Sold | -- | -- | -- |
| 07/31/2021 07/31/21 | Pending | -- | -- | -- |
| 07/30/2021 07/30/21 | For Sale | $249,900 | +47.0% | $67 / Sq Ft |
| 07/06/2016 07/06/16 | Sold | -- | -- | -- |
| 06/08/2016 06/08/16 | Pending | -- | -- | -- |
| 04/18/2016 04/18/16 | For Sale | $170,000 | -- | $46 / Sq Ft |
Tax History Compared to Growth
Tax History
| Year | Tax Paid | Tax Assessment Tax Assessment Total Assessment is a certain percentage of the fair market value that is determined by local assessors to be the total taxable value of land and additions on the property. | Land | Improvement |
|---|---|---|---|---|
| 2025 | $3,248 | $35,674 | $7,280 | $28,394 |
| 2023 | $3,248 | $29,854 | $5,474 | $24,380 |
| 2022 | $2,978 | $26,600 | $5,164 | $21,436 |
| 2021 | $2,552 | $22,299 | $2,956 | $19,343 |
| 2020 | $2,485 | $21,644 | $2,956 | $18,688 |
| 2019 | $2,439 | $21,207 | $2,956 | $18,251 |
| 2018 | $2,373 | $20,586 | $2,312 | $18,274 |
| 2017 | $2,304 | $0 | $0 | $0 |
| 2016 | $2,238 | $0 | $0 | $0 |
| 2015 | $2,222 | $0 | $0 | $0 |
| 2014 | $2,177 | $0 | $0 | $0 |
Agents Affiliated with this Home
-

Seller's Agent in 2021
Jordan Noone
Berkshire Hathaway PenFed Realty
(316) 734-6273
8 in this area
127 Total Sales
-
K
Buyer's Agent in 2021
Kelsie Masterson
Berkshire Hathaway PenFed Realty
-

Seller's Agent in 2016
Aimee Monares
RE/MAX Associates
(316) 288-1789
1 in this area
133 Total Sales
-
R
Buyer's Agent in 2016
Rod Barr
Keller Williams Signature Partners, LLC
Map
Source: South Central Kansas MLS
MLS Number: 518609
APN: 113-06-0-41-03-028.00
- 2430 N Longwood Cir
- 2547 N Rock Road Ct
- 11507 E Winston St
- 7517 E Oxford Ct
- 7324 E 24th Ct N
- 7523 E 26th Ct N
- 8229 E Oxford Ct
- 8100 E 22nd St N
- 2710 N Dublin Cir
- 8319 E Oxford Cir
- 8124 E Greenbriar Ct
- 8223 E Greenbriar Ct
- 2280 N Tara Cir
- 7104 E 27th St N
- 3710 N Crest Cir
- 2209 N Penstemon St
- 2344 N Walden Dr
- 8522 E Greenbriar St
- 2720 N Cranberry St
- 2856 N Tallgrass St
