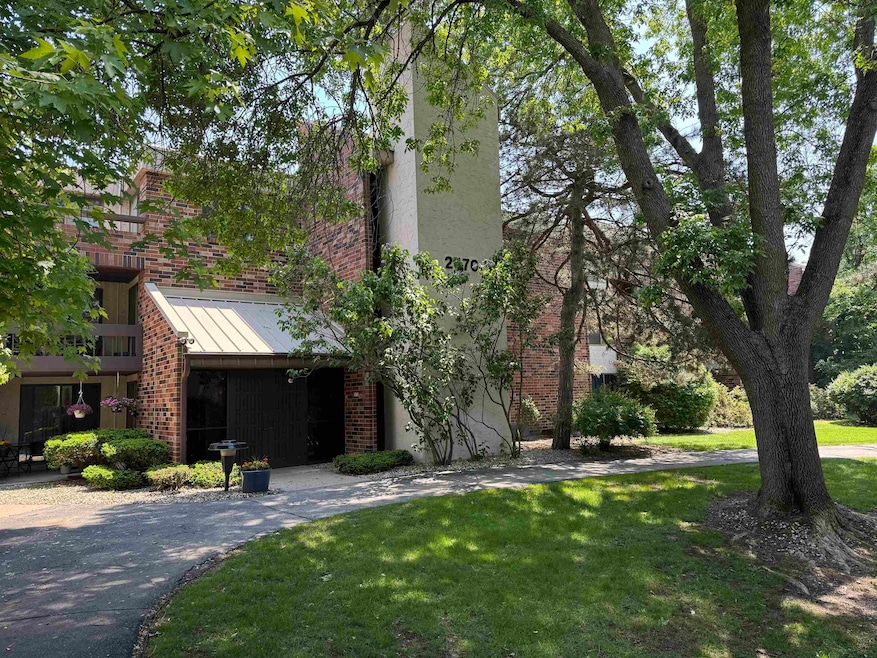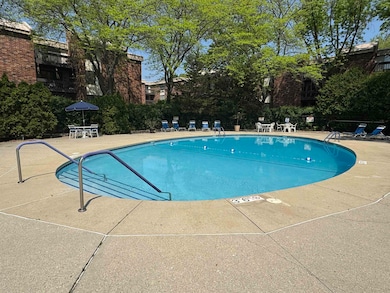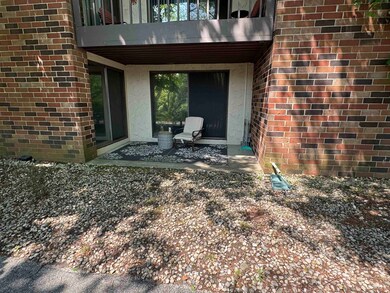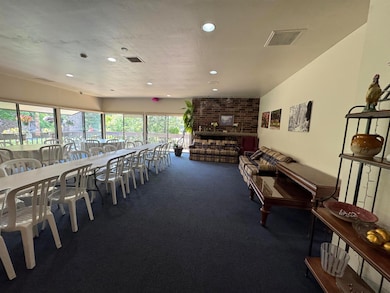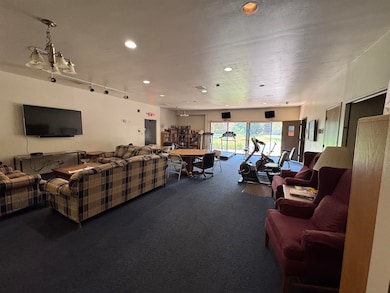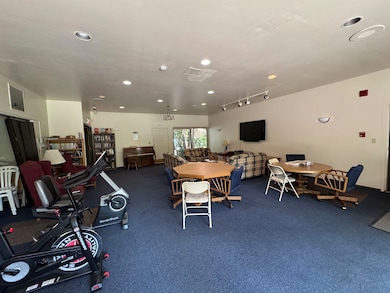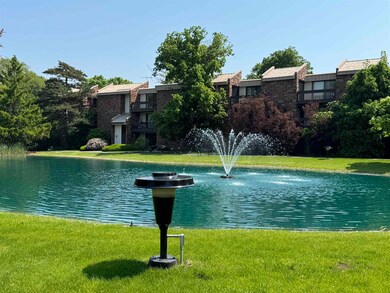2470 W Good Hope Rd Unit 168 Milwaukee, WI 53209
River Edge NeighborhoodEstimated payment $1,267/month
Highlights
- Clubhouse
- Community Pool
- Subterranean Parking
- Nicolet High School Rated A
- Elevator
- Patio
About This Home
This is the perfect opportunity to own a condominium home in a great location with wonderful amenities. This first floor unit has a patio that overlooks the pool area. The patio is accessed through large sliding glass doors from both the master bedroom and the living room. The Living and Dining areas offer a large open space for relaxing or entertaining. The Galley kitchen has ample counter space and cabinetry with an additional pantry area. The shared laundry area is very close to this unit. The Condominium Complex area is beautiful and offers a party room, a fitness and relaxation area, a pond with waterfall and best of all a wonderful pool area. There is both surface and underground parking. Please view Manchestervillagecondos.com for more insights and condo documents.
Property Details
Home Type
- Condominium
Est. Annual Taxes
- $1,580
Year Built
- Built in 1972
HOA Fees
- $399 Monthly HOA Fees
Parking
- Subterranean Parking
Home Design
- 750 Sq Ft Home
- Garden Home
- Ranch Property
- Entry on the 1st floor
- Brick Exterior Construction
- Stone Exterior Construction
Kitchen
- Oven or Range
- Disposal
Bedrooms and Bathrooms
- 1 Bedroom
- 1 Full Bathroom
Schools
- Call School District Elementary And Middle School
- Call School District High School
Additional Features
- Patio
- Property is near a bus stop
- Radiant Heating System
Listing and Financial Details
- Assessor Parcel Number 1000339000
Community Details
Overview
- Association fees include heat, hot water, water/sewer, trash removal, snow removal, common area maintenance, common area insurance, recreation facility, reserve fund, lawn maintenance
- 36 Units
- Located in the Manchester Village master-planned community
Amenities
- Clubhouse
- Laundry Facilities
- Elevator
Recreation
- Community Pool
Security
- Resident Manager or Management On Site
- Building Security System
Map
Home Values in the Area
Average Home Value in this Area
Tax History
| Year | Tax Paid | Tax Assessment Tax Assessment Total Assessment is a certain percentage of the fair market value that is determined by local assessors to be the total taxable value of land and additions on the property. | Land | Improvement |
|---|---|---|---|---|
| 2024 | $2,369 | $77,300 | $15,000 | $62,300 |
| 2023 | $972 | $39,000 | $15,000 | $24,000 |
| 2022 | $941 | $39,000 | $15,000 | $24,000 |
| 2021 | $894 | $39,000 | $15,000 | $24,000 |
| 2020 | $911 | $39,000 | $15,000 | $24,000 |
| 2019 | $881 | $39,000 | $15,000 | $24,000 |
| 2018 | $1,002 | $39,000 | $15,000 | $24,000 |
| 2017 | $994 | $39,000 | $15,000 | $24,000 |
| 2016 | $990 | $39,000 | $15,000 | $24,000 |
| 2015 | $994 | $39,000 | $15,000 | $24,000 |
| 2014 | $975 | $39,000 | $15,000 | $24,000 |
Property History
| Date | Event | Price | List to Sale | Price per Sq Ft | Prior Sale |
|---|---|---|---|---|---|
| 06/06/2025 06/06/25 | For Sale | $139,900 | +11.9% | $187 / Sq Ft | |
| 04/05/2024 04/05/24 | Sold | $125,000 | -3.8% | $167 / Sq Ft | View Prior Sale |
| 03/07/2024 03/07/24 | For Sale | $130,000 | -- | $173 / Sq Ft |
Purchase History
| Date | Type | Sale Price | Title Company |
|---|---|---|---|
| Deed | $125,000 | Stewart Title | |
| Condominium Deed | $69,000 | Proactive Title Sln Llc | |
| Condominium Deed | $50,000 | -- |
Mortgage History
| Date | Status | Loan Amount | Loan Type |
|---|---|---|---|
| Previous Owner | $62,100 | New Conventional | |
| Previous Owner | $47,500 | Purchase Money Mortgage |
Source: South Central Wisconsin Multiple Listing Service
MLS Number: 2001542
APN: 100-0339-000
- 2440 W Good Hope Rd Unit 47
- 2230 W Good Hope Rd Unit 25
- 7234 N Green Bay Ave Unit 212
- 6936 N Braeburn Ln
- 7425 N Redwood Rd
- 7525 N Redwood Rd
- 3105 W Valanna Ct
- 2826 W Green Tree Rd
- 2825 W Green Tree Rd
- 1730 W Green Tree Rd Unit 310
- 2342 W Acacia Rd
- 2417 W Acacia Rd
- 7410 N Teutonia Ave
- 1718 N River Rd
- 1748 N River Rd
- 1749 N River Rd
- 4123 W Good Hope Rd
- 4044 W Vera Ave Unit 4046
- 4040 W Green Tree Rd
- 7161 N 43rd St
- 6600-6716 N Sidney Place
- 7275 N Port Washington Rd
- 1616 W Bender Rd Unit 213
- 1616 W Bender Rd
- 1633 W Bender Rd
- 6091 N Green Bay Ave
- 6137 N 35th St
- 255 W Coventry Ct
- 7700 N Port Washington Rd
- 5852 N 32nd St
- 4475 W Dean Rd
- 5401-B W Presidio Ln
- 402 E Calumet Rd
- 535 W Montclaire Ave
- 8600 N Deerwood Dr
- 5693 N 36th St
- 2455 W Silver Spring Dr
- 7100 N 60th St
- 8725 N 43rd St
- 5905 N Lydell Ave
