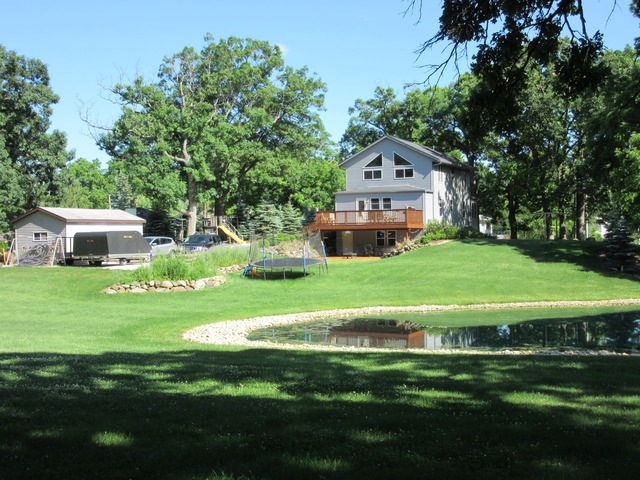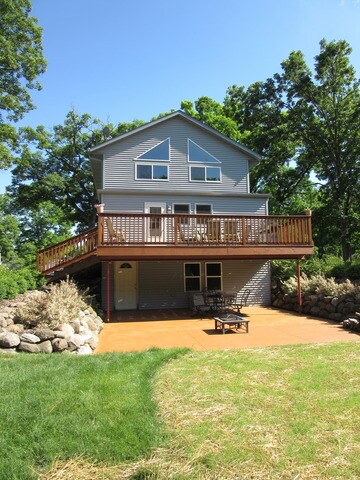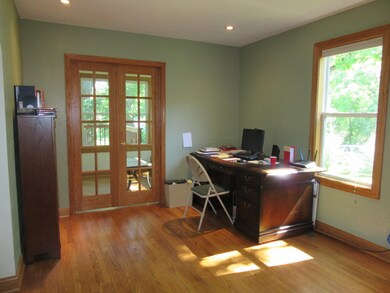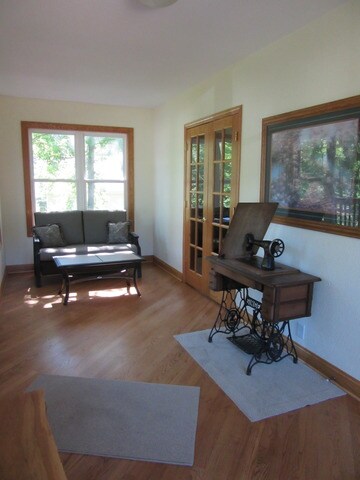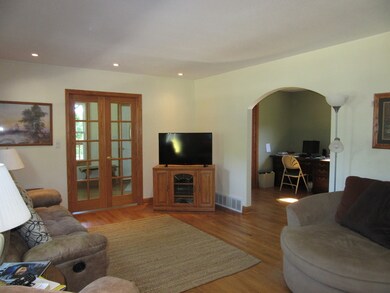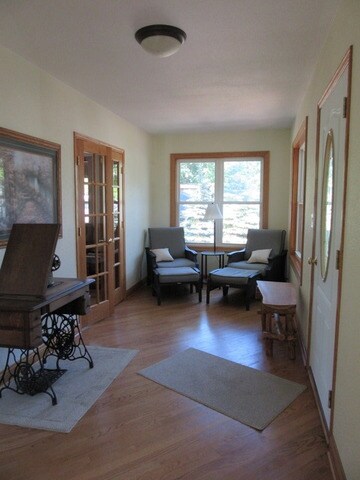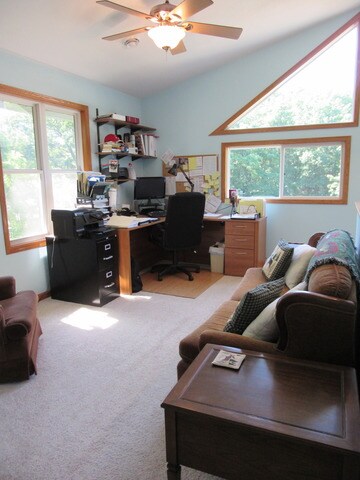
Highlights
- Deck
- Vaulted Ceiling
- Wood Flooring
- Pond
- Traditional Architecture
- Main Floor Bedroom
About This Home
As of July 2025Pride of ownership and inviting from the moment you pull in the driveway. 1.38 acres, stocked pond and beautiful views from every level of the home. Recently remodeled, features hardwood floors, vaulted ceilings, main floor master bedroom, walk out basement, office, bonus finished room in the basement, lots of storage, walk in closets and a patio. Close to the IL/WI border for easy commuting. Check out this unique property.
Home Details
Home Type
- Single Family
Est. Annual Taxes
- $5,225
Year Built
- 1929
Parking
- Detached Garage
- Parking Available
- Gravel Driveway
- Parking Included in Price
- Garage Is Owned
Home Design
- Traditional Architecture
- Asphalt Shingled Roof
- Vinyl Siding
Interior Spaces
- Vaulted Ceiling
- Loft
- Bonus Room
- Heated Sun or Florida Room
- Storage Room
- Laundry on main level
- Wood Flooring
- Partially Finished Basement
- Exterior Basement Entry
Kitchen
- Breakfast Bar
- Walk-In Pantry
- Oven or Range
- Dishwasher
Bedrooms and Bathrooms
- Main Floor Bedroom
- Bathroom on Main Level
Outdoor Features
- Pond
- Deck
- Patio
Utilities
- Forced Air Heating and Cooling System
- Heating System Uses Gas
- Well
Listing and Financial Details
- $1,600 Seller Concession
Ownership History
Purchase Details
Home Financials for this Owner
Home Financials are based on the most recent Mortgage that was taken out on this home.Purchase Details
Home Financials for this Owner
Home Financials are based on the most recent Mortgage that was taken out on this home.Similar Homes in the area
Home Values in the Area
Average Home Value in this Area
Purchase History
| Date | Type | Sale Price | Title Company |
|---|---|---|---|
| Warranty Deed | $234,900 | -- | |
| Warranty Deed | $155,000 | Blackhawk Title Services |
Mortgage History
| Date | Status | Loan Amount | Loan Type |
|---|---|---|---|
| Open | $20,000 | New Conventional | |
| Previous Owner | $12,000 | Unknown | |
| Previous Owner | $169,037 | New Conventional | |
| Previous Owner | $175,000 | Purchase Money Mortgage | |
| Previous Owner | $30,000 | Credit Line Revolving |
Property History
| Date | Event | Price | Change | Sq Ft Price |
|---|---|---|---|---|
| 07/16/2025 07/16/25 | Sold | $442,000 | +1.6% | $214 / Sq Ft |
| 06/15/2025 06/15/25 | For Sale | $435,000 | -1.6% | $211 / Sq Ft |
| 06/14/2025 06/14/25 | Off Market | $442,000 | -- | -- |
| 06/05/2025 06/05/25 | For Sale | $435,000 | +85.2% | $211 / Sq Ft |
| 08/11/2016 08/11/16 | Sold | $234,900 | 0.0% | $114 / Sq Ft |
| 07/03/2016 07/03/16 | Pending | -- | -- | -- |
| 06/16/2016 06/16/16 | For Sale | $234,900 | -- | $114 / Sq Ft |
Tax History Compared to Growth
Tax History
| Year | Tax Paid | Tax Assessment Tax Assessment Total Assessment is a certain percentage of the fair market value that is determined by local assessors to be the total taxable value of land and additions on the property. | Land | Improvement |
|---|---|---|---|---|
| 2024 | $5,225 | $354,600 | $89,500 | $265,100 |
| 2023 | $5,199 | $354,600 | $89,500 | $265,100 |
| 2022 | $5,064 | $298,000 | $83,100 | $214,900 |
| 2021 | $5,143 | $298,000 | $83,100 | $214,900 |
| 2020 | $4,777 | $254,500 | $77,300 | $177,200 |
| 2019 | $4,993 | $254,500 | $77,300 | $177,200 |
| 2018 | $4,390 | $213,700 | $74,900 | $138,800 |
| 2017 | $4,605 | $213,700 | $74,900 | $138,800 |
| 2016 | $4,130 | $184,200 | $69,900 | $114,300 |
| 2015 | $3,689 | $184,200 | $69,900 | $114,300 |
| 2014 | $3,867 | $179,500 | $64,600 | $114,900 |
Agents Affiliated with this Home
-
Tara Meinholz
T
Seller's Agent in 2025
Tara Meinholz
Roots Realty, LLC
(262) 349-0865
1 in this area
65 Total Sales
-
Christine Fox

Buyer's Agent in 2025
Christine Fox
Shorewest Realtors, Inc.
(262) 903-0717
2 in this area
451 Total Sales
-
Erin Weber

Seller's Agent in 2016
Erin Weber
RE/MAX
(815) 482-9776
195 Total Sales
-
Justin Carmody

Buyer's Agent in 2016
Justin Carmody
Results Realty USA
(847) 877-2307
68 Total Sales
Map
Source: Midwest Real Estate Data (MRED)
MLS Number: MRD09260660
APN: 70-4-120-113-0261
- 24722 84th St
- 24520 84th St
- Lt2 84th St
- 24821 87th St Unit 5
- 7705 241st Ave
- 24804 75th St
- 24917 74th St
- 25819 77th Place
- 25820 77th Place Unit Lt59
- 24300 72nd St
- Lot 82 72nd St
- Lot 83 72nd St
- Lt83 72nd St
- Lt82 72nd St
- 23528 89th St
- Lot 132 69th St
- 24713 68th St
- 24808 68th St
- 00 235th Ave
- Lt1 235th Ave
