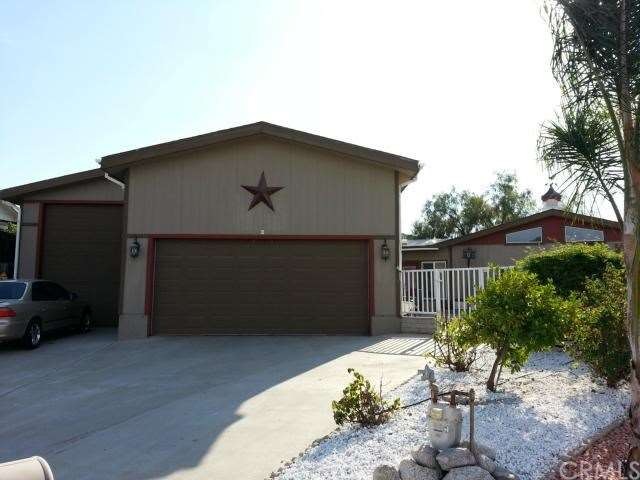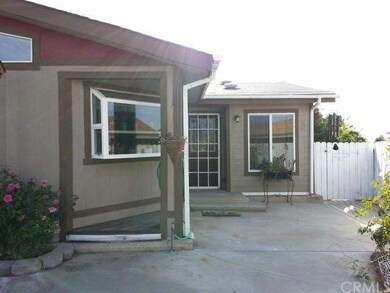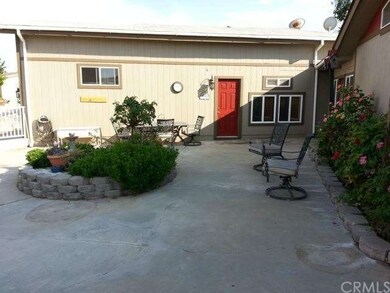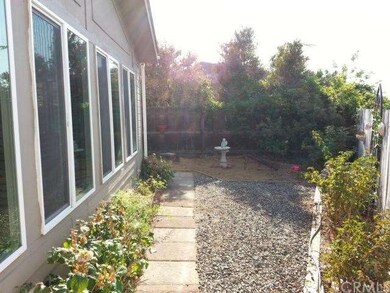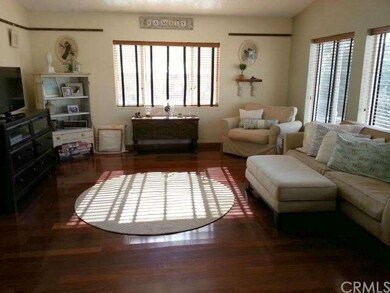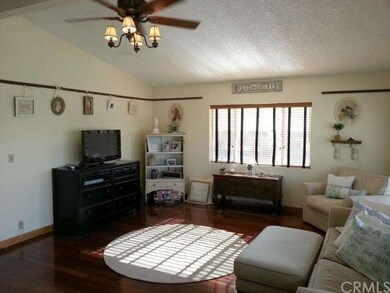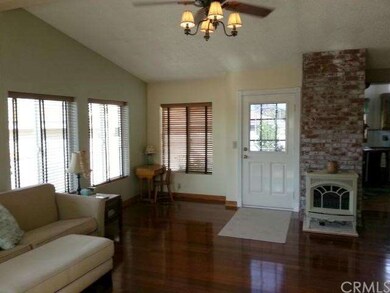
24700 Split Rail Rd Wildomar, CA 92595
Highlights
- Barn
- Fishing
- RV Parking in Community
- Private Pool
- RV Garage
- Open Floorplan
About This Home
As of March 2016#Turnkey Home# Situated at the end of a quiet cul-de-sac is this fantastic home with a very rare barn garage and oversized 2 car garage! As you enter through the garden/patio area, you will be amazed at the craftsmanship that was put into this home and the awe inspiring space that this property holds!. The home itself features Brazilian Cherry natural Hardwood floors throughout with Oak Hardwood featured in the kitchen, bedroom, laundry room, and baths. The home was recently painted both inside and out and has ceiling fans throughout. The home was recently upgraded
with newer dual pane windows, newer A/C unit and new ducting. The fabulous kitchen features custom built cabinets, granite counters and newer appliances, there is a large garden window for plenty of natural light and has a large pantry with dual doors and has an eat in kitchen. The master bedroom is large in size with plenty of natural light and a huge walk in closet. The master bath is nice in size with a separate shower and a step in tub. Bedrooms 2 and 3 are nice in size with Jack and Jill closet space. Bedroom 4 is also large in size with natural lighting. The Living area and
Family rooms are huge in size for entertaining! The dining area is large for those holiday family gatherings!
Last Agent to Sell the Property
Dean Gray
CA-RES License #01805717 Listed on: 03/21/2014

Last Buyer's Agent
Craig Holt
Summit Realty Group License #01879079

Property Details
Home Type
- Mobile/Manufactured
Year Built
- Built in 1988
Lot Details
- 8,276 Sq Ft Lot
- No Common Walls
- Southeast Facing Home
- Wrought Iron Fence
- Wood Fence
HOA Fees
- $67 Monthly HOA Fees
Parking
- 5 Car Garage
- Parking Available
- RV Garage
Home Design
- Manufactured Home With Land
- Contemporary Architecture
- Turnkey
- Permanent Foundation
- Shingle Roof
- Wood Siding
Interior Spaces
- 2,500 Sq Ft Home
- 1-Story Property
- Open Floorplan
- Ceiling Fan
- Double Pane Windows
- ENERGY STAR Qualified Windows
- Custom Window Coverings
- ENERGY STAR Qualified Doors
- Family Room Off Kitchen
- Living Room
- Dining Room
- Bonus Room
- Workshop
- Storage
- Laundry Room
- Views of Hills
Kitchen
- Dishwasher
- Granite Countertops
- Disposal
Flooring
- Wood
- Tile
Bedrooms and Bathrooms
- 4 Bedrooms
- Walk-In Closet
- 2 Full Bathrooms
Home Security
- Carbon Monoxide Detectors
- Fire and Smoke Detector
Eco-Friendly Details
- Sustainability products and practices used to construct the property include renewable materials
- Energy-Efficient Appliances
- Energy-Efficient Doors
- Water-Smart Landscaping
Pool
- Private Pool
- Spa
Outdoor Features
- Deck
- Concrete Porch or Patio
- Exterior Lighting
- Separate Outdoor Workshop
- Rain Gutters
Utilities
- Central Heating and Cooling System
- 220 Volts For Spa
- Private Water Source
- High-Efficiency Water Heater
- Gas Water Heater
- Satellite Dish
Additional Features
- More Than Two Accessible Exits
- Barn
Listing and Financial Details
- Tax Lot 208
- Tax Tract Number 15046
- Assessor Parcel Number 362421047
Community Details
Overview
- 1,100 Units
- Fpoa Association, Phone Number (951) 244-3719
- Built by Silvercrest Stratford
- RV Parking in Community
- Foothills
Amenities
- Outdoor Cooking Area
- Picnic Area
- Clubhouse
- Banquet Facilities
- Meeting Room
- Recreation Room
Recreation
- Tennis Courts
- Sport Court
- Community Playground
- Community Pool
- Community Spa
- Fishing
- Hiking Trails
- Bike Trail
Pet Policy
- Pets Allowed
Security
- Security Service
Similar Homes in the area
Home Values in the Area
Average Home Value in this Area
Property History
| Date | Event | Price | Change | Sq Ft Price |
|---|---|---|---|---|
| 03/02/2016 03/02/16 | Sold | $294,000 | -3.6% | $118 / Sq Ft |
| 01/23/2016 01/23/16 | Pending | -- | -- | -- |
| 01/18/2016 01/18/16 | For Sale | $305,000 | +4.8% | $122 / Sq Ft |
| 04/28/2014 04/28/14 | Sold | $291,000 | -1.4% | $116 / Sq Ft |
| 03/21/2014 03/21/14 | For Sale | $295,000 | 0.0% | $118 / Sq Ft |
| 02/12/2014 02/12/14 | Pending | -- | -- | -- |
| 02/06/2014 02/06/14 | For Sale | $295,000 | -- | $118 / Sq Ft |
Tax History Compared to Growth
Agents Affiliated with this Home
-
C
Seller's Agent in 2016
Craig Holt
Summit Realty Group
(888) 774-1198
-
Kimberly Palmer

Buyer's Agent in 2016
Kimberly Palmer
Mason Real Estate
(951) 296-8887
47 Total Sales
-

Seller's Agent in 2014
Dean Gray
CA-RES
(951) 265-2872
Map
Source: California Regional Multiple Listing Service (CRMLS)
MLS Number: SW14025832
- 24836 Split Rail Rd
- 34835 The Farm Rd
- 34264 Harrow Hill Rd
- 34252 Harrow Hill Rd
- 33991 Green Bean Ln
- 33908 Applecart Ct
- 33853 Plowshare Rd
- 33805 Windmill Rd
- 33748 Windmill Rd
- 24853 Rainbarrel Rd
- 33680 Harvest Way E
- 24301 Oak Circle Dr
- 35392 Meadow Park Cir
- 24472 Cornstalk Rd
- 24800 Cornstalk Rd
- 35358 Perla Place
- 33441 Furrow Ct
- 24406 Senna Dr
- 33421 Mill Pond Dr
- 33418 Furrow Ct
