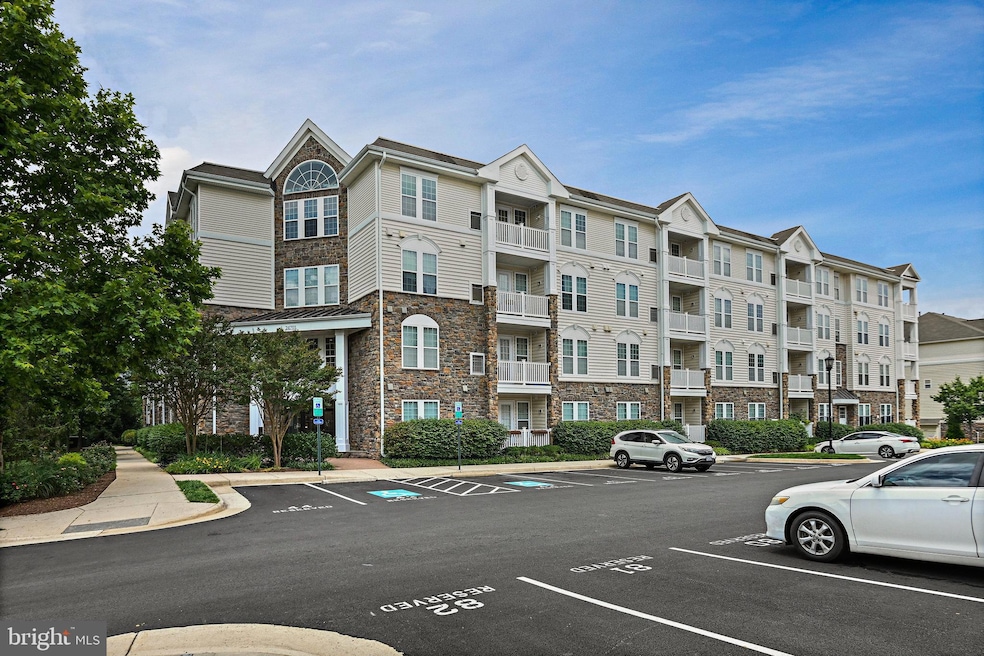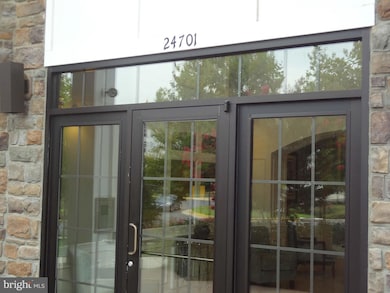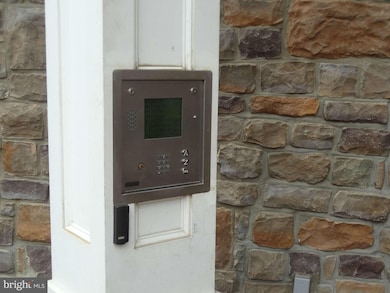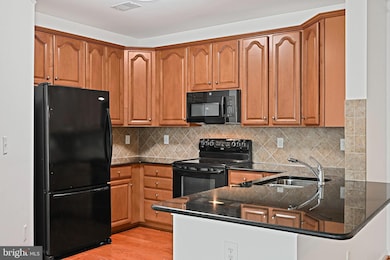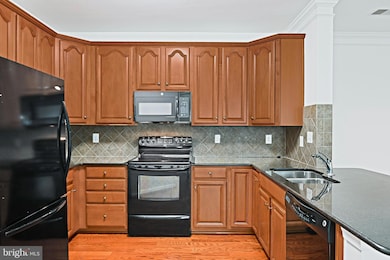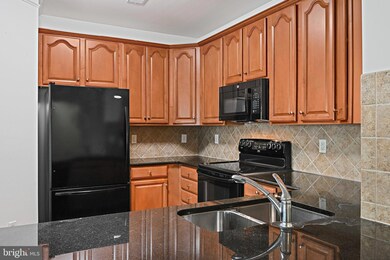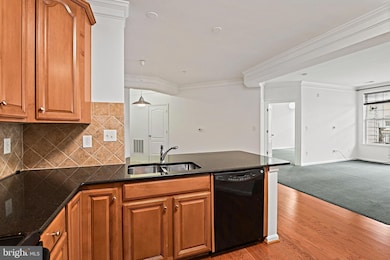
Highlights
- Open Floorplan
- Colonial Architecture
- Upgraded Countertops
- Arcola Elementary School Rated A-
- Wood Flooring
- Double Pane Windows
About This Home
One of my favorites! * Well maintained by professional RE agent/tenant * Very clean, bright & cheery * All accurate descriptions of this beautiful condo home! * large rooms, open and airy * Upgraded appliances * Huge master BR walk-in closet with extensive organizer * Balcony * One reserved gar sp and one reserved outdoor space * Extra storage conveys * Good credit and references a must! * This Unit Will Not Last Long! *
Condo Details
Home Type
- Condominium
Est. Annual Taxes
- $3,029
Year Built
- Built in 2007
Lot Details
- Property is in excellent condition
Home Design
- Colonial Architecture
- Brick Exterior Construction
Interior Spaces
- 1,189 Sq Ft Home
- Property has 1 Level
- Open Floorplan
- Ceiling height of 9 feet or more
- Recessed Lighting
- Double Pane Windows
- Vinyl Clad Windows
- Window Treatments
- Insulated Doors
- Dining Area
- Home Security System
Kitchen
- Electric Oven or Range
- Microwave
- Dishwasher
- Upgraded Countertops
- Disposal
Flooring
- Wood
- Carpet
Bedrooms and Bathrooms
- 2 Main Level Bedrooms
- En-Suite Bathroom
- 2 Full Bathrooms
Laundry
- Laundry in unit
- Washer
Parking
- 2 Open Parking Spaces
- Parking Lot
- 2 Assigned Parking Spaces
Utilities
- Forced Air Heating System
- Heat Pump System
- Vented Exhaust Fan
- Electric Water Heater
Listing and Financial Details
- Residential Lease
- Security Deposit $2,400
- Tenant pays for utilities - some
- The owner pays for sewer, water, trash collection, snow removal, management, common area maintenance
- Rent includes trash removal, parking, grounds maintenance, sewer, water
- No Smoking Allowed
- 12-Month Min and 24-Month Max Lease Term
- Available 7/1/25
- $60 Application Fee
- Assessor Parcel Number 204289073017
Community Details
Overview
- Property has a Home Owners Association
- $100 Elevator Use Fee
- Association fees include management, insurance, reserve funds, road maintenance, sewer, snow removal, trash, water
- Low-Rise Condominium
- Mercer Park Community
- Mercer Park Subdivision
Amenities
- Community Storage Space
- 1 Elevator
Recreation
- Community Playground
Pet Policy
- No Pets Allowed
Security
- Fire and Smoke Detector
Map
About the Listing Agent

* Associate Broker and Realtor® with Keller Williams Realty in Tysons Corner, Virginia
* Licensed in Virginia and Washington, DC.
* Local resident and neighborhood specialist
* Realtor since 1987
* Rated top 5% of real estate agents for residential sales volume nationwide by The National Association of Realtors® (NAR) numerous years in a row
* Retired, 30-year veteran of the US Marine Drum and Bugle Corps & US Army National Guard Band (257th Army Band)???
* Understands unique
Randy's Other Listings
Source: Bright MLS
MLS Number: VALO2099746
APN: 204-28-9073-017
- 42210 Terrazzo Terrace
- 42255 San Juan Terrace
- 24682 Caribou Square
- 42189 Shorecrest Terrace
- 42066 Fiddlehead Place
- 24847 Mason Dale Terrace
- 42217 Dean Chapel Square
- 42043 Berkley Hill Terrace
- 42248 Lancaster Woods Square
- 24480 Amherst Forest Terrace
- 24558 Rosebay Terrace
- 42341 Abney Wood Dr
- 42344 Abney Wood Dr
- 42444 Dogwood Glen Square
- 42344 Alder Forest Terrace
- 41930 Cushendall Terrace
- 24660 Woolly Mammoth Terrace Unit 404
- 24661 Woolly Mammoth Terrace Unit 303
- 42240 Palm Cove Ct
- 42030 Zircon Dr
