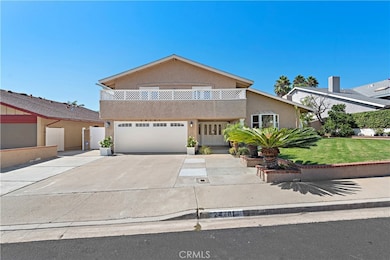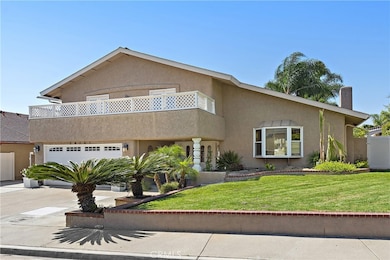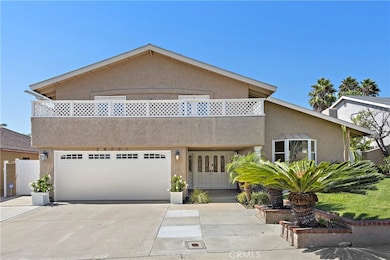24701 Eloisa Dr Mission Viejo, CA 92691
Highlights
- Heated In Ground Pool
- Solar Power System
- 8,625 Acre Lot
- Del Cerro Elementary School Rated A-
- Primary Bedroom Suite
- Open Floorplan
About This Home
Welcome to Your Mission Viejo Oasis in Aegean Hills! Step into this beautifully updated home in the tranquil Aegean Hills community, where soaring cathedral ceilings and an abundance of natural light create an open, airy feel from the moment you walk in. With four spacious bedrooms and three updated bathrooms, this home offers comfort and flexibility for families of all sizes. A main-level bedroom provides convenience for guests or a home office, while the dedicated laundry room adds to everyday ease. Upstairs, the primary suite is a true retreat—complete with a private deck perfect for morning coffee or evening relaxation. Two additional oversized bedrooms also feature deck access, inviting you to enjoy Mission Viejo’s signature sunshine year-round. Outside, the entertainer’s backyard is your personal paradise. Surrounded by lush tropical palms and mature lemon, avocado, and peach trees, the space features a sparkling pool, above-ground spa, and a cozy gazebo with fireplace—ideal for hosting or unwinding. The gated pool area ensures peace of mind for families with children, while the meticulously maintained landscaping sets a beautiful backdrop for any occasion. Energy-efficient solar panels help keep utility costs low, and the home’s prime location offers easy access to local shops, restaurants, parks, and the 5 Freeway—all while enjoying the peaceful ambiance of Aegean Hills. Discover the perfect blend of comfort, style, and California living—welcome home!
Listing Agent
eXp Realty of Southern California, Inc Brokerage Phone: 949-291-8422 License #02009847 Listed on: 10/09/2025

Co-Listing Agent
eXp Realty of Southern California, Inc Brokerage Phone: 949-291-8422 License #02000042
Home Details
Home Type
- Single Family
Est. Annual Taxes
- $12,214
Year Built
- Built in 1969
Lot Details
- 8,625 Acre Lot
- Fenced
- Stucco Fence
- Sprinkler System
- Private Yard
- Lawn
- Back and Front Yard
Parking
- 2 Car Attached Garage
- 2 Open Parking Spaces
- Parking Available
- Driveway
Home Design
- Traditional Architecture
- Entry on the 1st floor
- Slab Foundation
- Spanish Tile Roof
- Stucco
Interior Spaces
- 2,837 Sq Ft Home
- 2-Story Property
- Open Floorplan
- Wet Bar
- Cathedral Ceiling
- Recessed Lighting
- Double Pane Windows
- Bay Window
- Window Screens
- Entryway
- Family Room with Fireplace
- Family Room Off Kitchen
- Living Room with Fireplace
- Dining Room
- Neighborhood Views
Kitchen
- Breakfast Area or Nook
- Open to Family Room
- Eat-In Kitchen
- Butlers Pantry
- Double Oven
- Gas Oven
- Gas Range
- Microwave
- Dishwasher
- Granite Countertops
Flooring
- Wood
- Carpet
- Tile
Bedrooms and Bathrooms
- 4 Bedrooms | 1 Main Level Bedroom
- Primary Bedroom Suite
- Walk-In Closet
- 3 Full Bathrooms
- Granite Bathroom Countertops
- Quartz Bathroom Countertops
- Dual Vanity Sinks in Primary Bathroom
- Bathtub
- Walk-in Shower
Laundry
- Laundry Room
- Laundry in Garage
- Dryer
- Washer
Home Security
- Carbon Monoxide Detectors
- Fire and Smoke Detector
Eco-Friendly Details
- Solar Power System
Pool
- Heated In Ground Pool
- Heated Spa
- In Ground Spa
- Diving Board
Outdoor Features
- Balcony
- Deck
- Covered Patio or Porch
- Exterior Lighting
- Gazebo
Schools
- Del Cerro Elementary School
- Lapaz Middle School
- Mission Viejo High School
Utilities
- Forced Air Heating and Cooling System
- Natural Gas Connected
- Water Heater
- Water Softener
- Phone Available
- Cable TV Available
Listing and Financial Details
- Security Deposit $5,800
- Rent includes gardener, pool
- 12-Month Minimum Lease Term
- Available 11/1/25
- Tax Lot 28
- Tax Tract Number 6437
- Assessor Parcel Number 61912320
Community Details
Overview
- No Home Owners Association
- Aegean Heights Subdivision
Pet Policy
- Call for details about the types of pets allowed
- Pet Deposit $1,000
Map
Source: California Regional Multiple Listing Service (CRMLS)
MLS Number: OC25235217
APN: 619-123-20
- 25631 Minos St
- 24955 Wells Fargo Dr
- 24956 Wells Fargo Dr
- 24711 Acropolis Dr
- 24755 Acropolis Dr
- 24762 Acropolis Dr
- 25401 Helena Cir
- 25571 Vesuvia Ave
- 25835 Appian Way
- 24952 Hendon St
- 25412 Pacifica Ave
- 24412 Verena Ct
- 24771 Daphne E
- 25934 Robin Cir Unit 14
- 24861 Camberwell St
- 25202 Arcadian Ave
- 24882 Avenida Avalon
- 25981 Cordillera Dr
- 25061 Silverleaf Ln
- 23962 Warsaw St
- 24722 Pallas Way
- 25012 Carol Ln
- 25162 Charlinda Dr
- 24492 Ferrocarril
- 25656 Po Ave
- 25902 Via Del Sur
- 25981 Cordillera Dr
- 25091 Acacia Ln Unit 33
- 25572 La Mirada St
- 25522 Mackenzie St
- 24391 Avenida de La Carlota
- 24552 Paseo de Valencia
- 633 Avenida Sevilla Unit B
- 23842 Alicia Pkwy
- 828 Via Alhambra Unit O
- 852 Ronda Mendoza Unit Q
- 198 Avenida Majorca Unit C
- 606 Avenida Sevilla Unit C
- 881 Via Mendoza Unit O
- 23276 Orange Ave Unit 5






