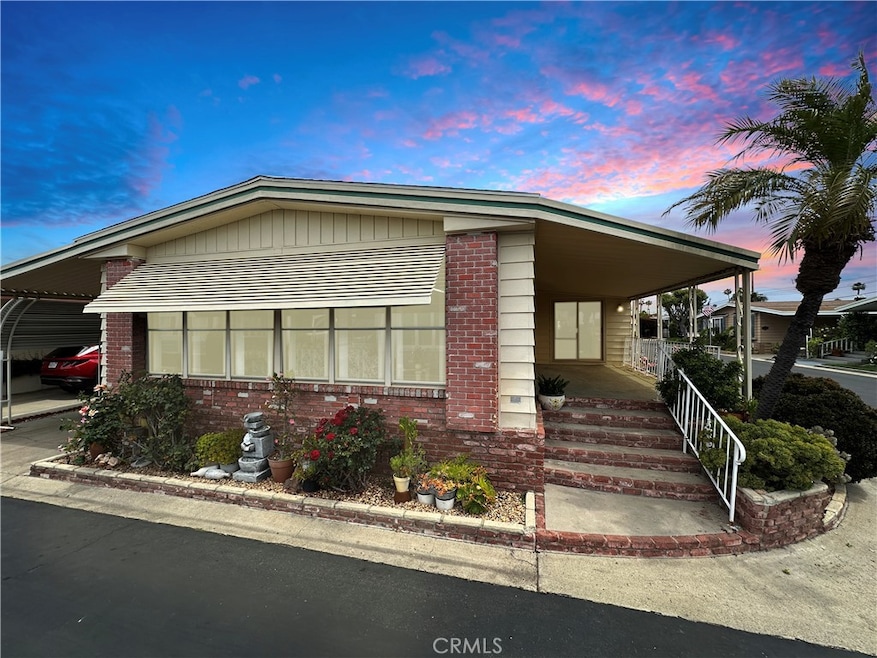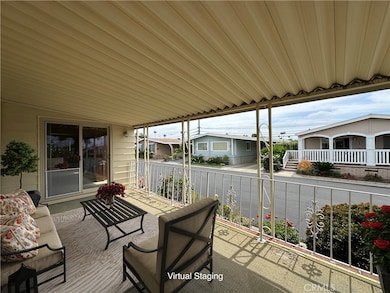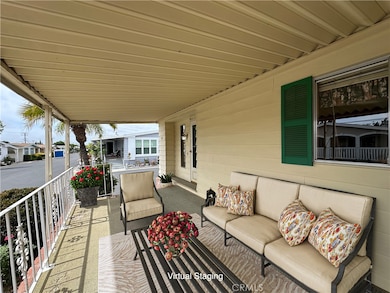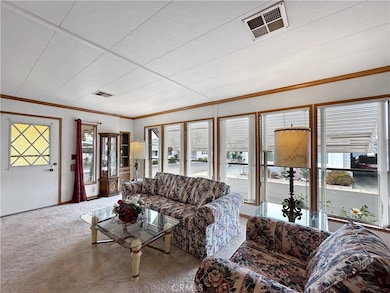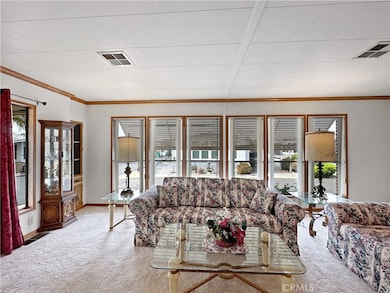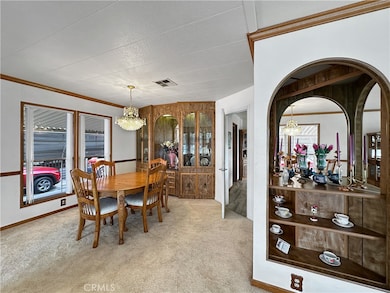
24701 Raymond Way Unit 98 Lake Forest, CA 92630
Estimated payment $1,755/month
Highlights
- Heated In Ground Pool
- Primary Bedroom Suite
- Property is near a clubhouse
- Senior Community
- Gated Community
- Main Floor Bedroom
About This Home
Welcome to this exclusive Prothero Estates property, and to this opportunity to own an affordable piece of Orange County real estate. Boasting unbeatable amenities and low fees, Prothero Mobile Estates is the most coveted manufactured home park in Lake Forest. The Prothero Estates offers a pool, jacuzzi, card room, billiard room, tennis court, and more. Plenty of parking near the home and around the community sets Prothero Estates apart from nearby parks.
This larger, corner lot unit comes in at an unbeatable price point. Thoughtful upgrades make this home truly one-of-a-kind. A soaking tub, walk-in shower, bar, converted bedroom, wheelchair ramp and elevator are just some of said upgrades.
Listing Agent
Berkshire Hathaway HomeService Brokerage Phone: 949-405-0544 License #02138014 Listed on: 05/15/2025

Property Details
Home Type
- Manufactured Home With Land
Est. Annual Taxes
- $4,162
Year Built
- Built in 1978 | Remodeled
Lot Details
- 3,670 Sq Ft Lot
- No Common Walls
- Corner Lot
- Sprinkler System
- Land Lease of $1,150 per month
Home Design
- Brick Exterior Construction
- Shingle Roof
- Pre-Cast Concrete Construction
Interior Spaces
- 1,858 Sq Ft Home
- 1-Story Property
- Partially Furnished
- Bar
- Ceiling Fan
- Drapes & Rods
- Blinds
- Window Screens
- Sliding Doors
- Family Room Off Kitchen
- Combination Dining and Living Room
- Neighborhood Views
Kitchen
- Open to Family Room
- Eat-In Kitchen
- Gas Oven
- Gas Cooktop
- <<microwave>>
- Dishwasher
- Kitchen Island
- Pots and Pans Drawers
- Disposal
Flooring
- Carpet
- Tile
- Vinyl
Bedrooms and Bathrooms
- 3 Main Level Bedrooms
- Primary Bedroom Suite
- Converted Bedroom
- Walk-In Closet
- Remodeled Bathroom
- Bathroom on Main Level
- Granite Bathroom Countertops
- Makeup or Vanity Space
- Dual Vanity Sinks in Primary Bathroom
- Soaking Tub
- <<tubWithShowerToken>>
- Walk-in Shower
Laundry
- Laundry Room
- Dryer
- Washer
Home Security
- Carbon Monoxide Detectors
- Fire and Smoke Detector
Parking
- 2 Parking Spaces
- 2 Attached Carport Spaces
- Parking Available
- Driveway Level
- Paved Parking
- Guest Parking
Accessible Home Design
- Accessible Elevator Installed
- Accessibility Features
- No Interior Steps
- More Than Two Accessible Exits
- Ramp on the main level
Pool
- Heated In Ground Pool
- Heated Spa
- In Ground Spa
Outdoor Features
- Covered patio or porch
- Shed
- Rain Gutters
Location
- Property is near a clubhouse
- Property is near public transit
- Suburban Location
Utilities
- Central Heating and Cooling System
- Heating System Uses Natural Gas
- Vented Exhaust Fan
- Natural Gas Connected
- Water Purifier
- Phone System
- Satellite Dish
- Cable TV Available
Listing and Financial Details
- Assessor Parcel Number 61706410
- Seller Considering Concessions
Community Details
Overview
- Senior Community
- No Home Owners Association
- 235 Units
Amenities
- Laundry Facilities
Recreation
- Community Pool
- Community Spa
Security
- Resident Manager or Management On Site
- Gated Community
Map
Home Values in the Area
Average Home Value in this Area
Tax History
| Year | Tax Paid | Tax Assessment Tax Assessment Total Assessment is a certain percentage of the fair market value that is determined by local assessors to be the total taxable value of land and additions on the property. | Land | Improvement |
|---|---|---|---|---|
| 2024 | $4,162 | $396,318 | $207,946 | $188,372 |
| 2023 | $4,064 | $388,548 | $203,869 | $184,679 |
| 2022 | $3,991 | $380,930 | $199,872 | $181,058 |
| 2021 | $3,910 | $373,461 | $195,953 | $177,508 |
| 2020 | $3,876 | $369,632 | $193,944 | $175,688 |
| 2019 | $3,800 | $362,385 | $190,141 | $172,244 |
| 2018 | $3,729 | $355,280 | $186,413 | $168,867 |
| 2017 | $3,651 | $348,314 | $182,758 | $165,556 |
| 2016 | $3,592 | $341,485 | $179,175 | $162,310 |
| 2015 | $3,546 | $336,356 | $176,484 | $159,872 |
| 2014 | $3,464 | $329,768 | $173,027 | $156,741 |
Property History
| Date | Event | Price | Change | Sq Ft Price |
|---|---|---|---|---|
| 05/24/2025 05/24/25 | For Sale | $255,000 | -- | $137 / Sq Ft |
Similar Homes in Lake Forest, CA
Source: California Regional Multiple Listing Service (CRMLS)
MLS Number: OC25108221
APN: 617-064-10
- 24701 Raymond Way Unit 230
- 24701 Raymond Way Unit 170
- 24701 Raymond Way Unit 81
- 24701 Raymond Way Unit 34
- 23832 La Rosa Dr
- 24922 Muirlands Blvd Unit 3
- 24162 Twig St
- 24251 Bark St
- 23866 Lindley St
- 23672 Cavanaugh Rd
- 23692 Cavanaugh Rd
- 23681 Cavanaugh Rd
- 24921 Muirlands Blvd Unit 202
- 24921 Muirlands Blvd Unit 98
- 24921 Muirlands Blvd Unit 240
- 24921 Muirlands Blvd Unit 265
- 24921 Muirlands Blvd Unit 216
- 24851 Stem Ave
- 24046 Lindley St
- 24111 Marathon St
- 24391 Avenida de La Carlota
- 25162 Charlinda Dr
- 24552 Paseo de Valencia
- 2077 Ronda Granada Unit A
- 25372 Pacifica Ave
- 2111 Via Puerta Unit P
- 23891 Cypress Ln
- 2086 Ronda Granada Unit C
- 2049 Via Mariposa E Unit H
- 2090 Ronda Granada Unit C
- 41 Calle Aragon Unit Q
- 62 Calle Aragon Unit B
- 74 Calle Aragon Unit A
- 2206 Via Mariposa E Unit B
- 2237 Via Puerta Unit D
- 2270 Via Puerta
- 110 Via Estrada Unit B
- 2249 Via Mariposa E Unit P
- 8 Via Castilla Unit N
- 15 Via Castilla Unit Q
