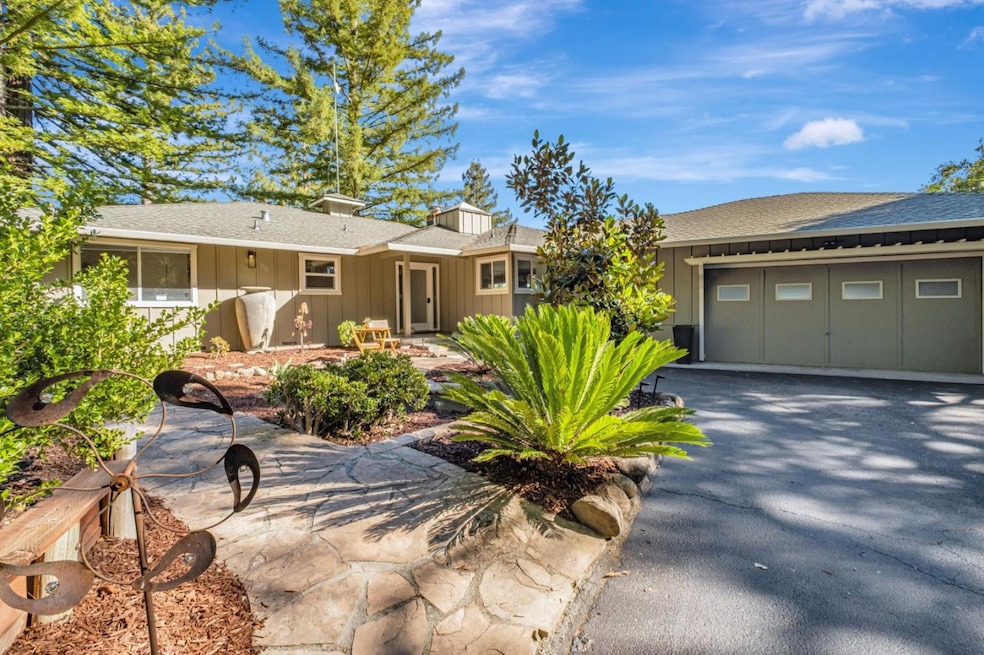
24705 Spanish Oaks Los Gatos, CA 95033
Estimated payment $9,625/month
Highlights
- Primary Bedroom Suite
- Hilly Lot
- Wood Flooring
- Vine Hill Elementary School Rated A-
- Secluded Lot
- Ground Level Unit
About This Home
Discover unparalleled elegance in this Los Gatos home, 15 minutes from downtown LG. Enjoy easy access w/ a short 2-min drive up the hill on private road, conveniently located off Hwy 880 and Glenwood Drive. Truly a one-of-a-kind property w/ stunning views of mountains & Monterey Bay from generous wrap-around deck, Full sun exposure & privacy on 3.82 acres. Gourmet kitchen, Large island & extra-large pantry/laundry room, is a chef's dream. Floor to ceiling 4 panel FOLDING patio door opens to the upper deck, seamlessly blending indoor & outdoor spaces, great for BBQ & Entertainment. Large living room w/ brick fireplace & a picturesque window to enjoy the views. Large Bedrooms light, bright & spacious. Huge Primary suite, w/ his and her baths & closets. Attached, oversized 2 car garage. Large Driveway w/ RV parking (water & power) surrounded by majestic redwoods and a Large flat backyard, with fruit trees and potential for an ADU. Hurry, this one will not last. Easy return back to LG from Glenwood Cutoff 3 min. south on 880 NOTE -2 different addresses show up depending where u search. 24705 Spanish Oak Road, LG, Ca 95033 - OR - 24705 Santa Cruz Highway, LG, Ca 95033 - Also Dont Miss exit for Spanish Oaks Rd, off Hwy 880, it's a couple of minutes passed Glendwood Dr. Easy to miss
Open House Schedule
-
Saturday, September 06, 20251:00 to 4:00 pm9/6/2025 1:00:00 PM +00:009/6/2025 4:00:00 PM +00:00Add to Calendar
Home Details
Home Type
- Single Family
Year Built
- Built in 1970
Lot Details
- 3.83 Acre Lot
- Secluded Lot
- Lot Sloped Down
- Hilly Lot
- Zoning described as RA
Parking
- 2 Car Garage
- Guest Parking
Home Design
- Shingle Roof
- Composition Roof
- Concrete Perimeter Foundation
Interior Spaces
- 2,685 Sq Ft Home
- 2-Story Property
- Skylights
- Wood Burning Fireplace
- Formal Entry
- Dining Area
- Workshop
- Utility Room
- Unfinished Basement
- Crawl Space
- Property Views
Kitchen
- Gas Oven
- Dishwasher
- Kitchen Island
Flooring
- Wood
- Carpet
Bedrooms and Bathrooms
- 4 Bedrooms
- Primary Bedroom Suite
- Walk-In Closet
- Remodeled Bathroom
- Bathroom on Main Level
- Bathtub
- Walk-in Shower
Laundry
- Laundry in Utility Room
- Washer and Dryer
Location
- Ground Level Unit
Utilities
- Forced Air Zoned Heating System
- Heating System Uses Propane
- Propane
- Well
- Septic Tank
Listing and Financial Details
- Assessor Parcel Number 093-481-05-000
Map
Home Values in the Area
Average Home Value in this Area
Property History
| Date | Event | Price | Change | Sq Ft Price |
|---|---|---|---|---|
| 07/15/2025 07/15/25 | For Sale | $1,495,000 | -- | $557 / Sq Ft |
Similar Homes in Los Gatos, CA
Source: MLSListings
MLS Number: ML82014690
- 18460 Circle Dr
- 0000 Main Blvd
- 0 Glenwood Dr
- 505 Glenwood Cutoff
- 24101 Schulties Rd
- 16770 Redwood Lodge Rd
- 24140 Schulties Rd
- 325 Woodland Dr
- 24101 Mountain Charlie Rd
- 0 Sunset View Rd Unit 425010991
- 125 Carl Dr
- 135 Sugar Valley Rd
- 26000 Pierce Rd
- 26145 Pierce Rd
- 805 Old Mill Pond Rd
- 245 Northridge Dr
- 255 Cresci Rd
- 23447 Skyview Terrace
- 17060 Lon Rd
- 23020 Old Santa Cruz Hwy
- 16885 Laurel Rd
- 25060 Soquel San Jose Rd
- 16052 Robinwood Ln Unit 1
- 660 Tabor Way
- 17958 Redwood Dr
- 211 Creekside Ct
- 20830 Panorama Dr
- 100 Acorn Ct
- 1280 Mount Hermon Rd
- 28 Mt Hermon Rd
- 81 Prospect Ave Unit FL0-ID1736
- 4497 Highway 9 Unit A
- 352 W Main St Unit 352D
- 17491 Hicks Rd
- 150 Evergreen Rd Unit Studio
- 150 Evergreen Rd
- 121 Massol Ave
- 109 Esmeralda Ct
- 347 Massol Ave
- 16158 Bachman Ave






