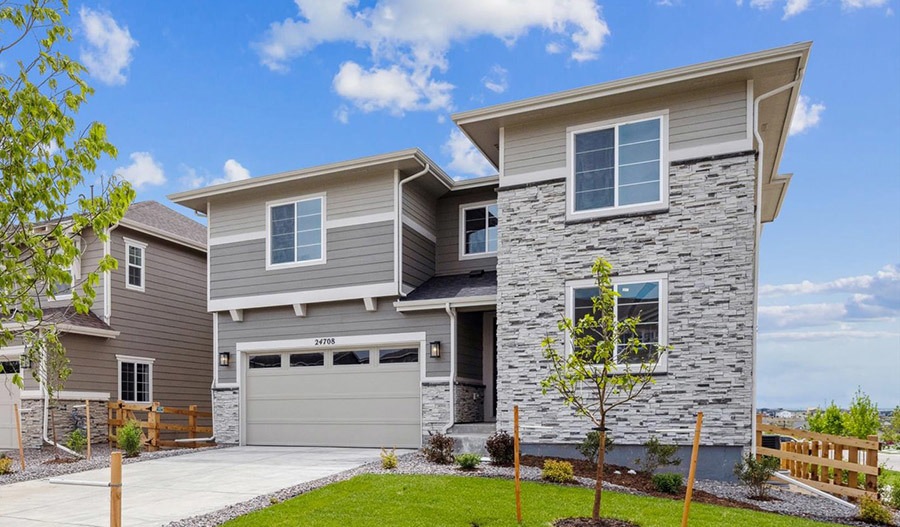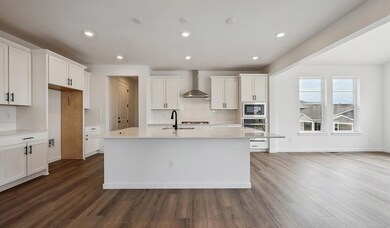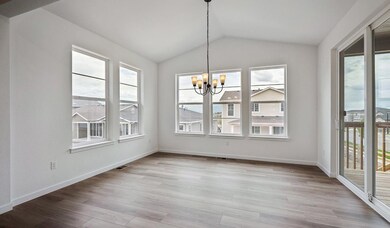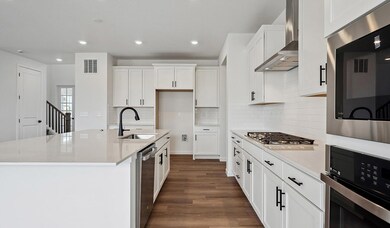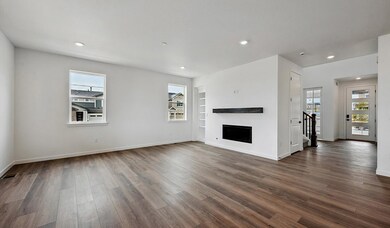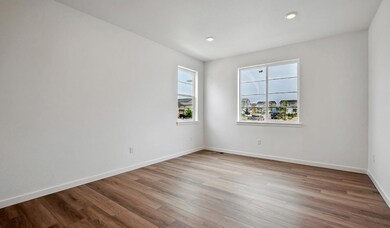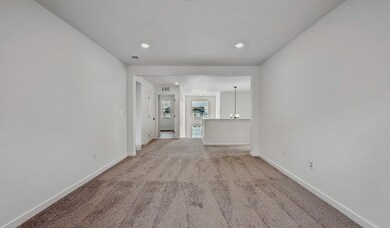
$769,000
- 5 Beds
- 4.5 Baths
- 3,405 Sq Ft
- 21395 E Greenwood Place
- Aurora, CO
This beautiful home offers you style, space and a peaceful oasis close to city life. Settled on a acre low maintenance landscaped lot, with updated quality finishes throughout – tile and wood floors, custom staircase, granite counters, custom tile backsplashes, custom mosaic tiled gas fireplace, stainless steel appliances. 5 bedrooms, 4 full baths and one bath. Primary bedroom with large
John Vizzi Colorado Flat Fee Realty Inc
