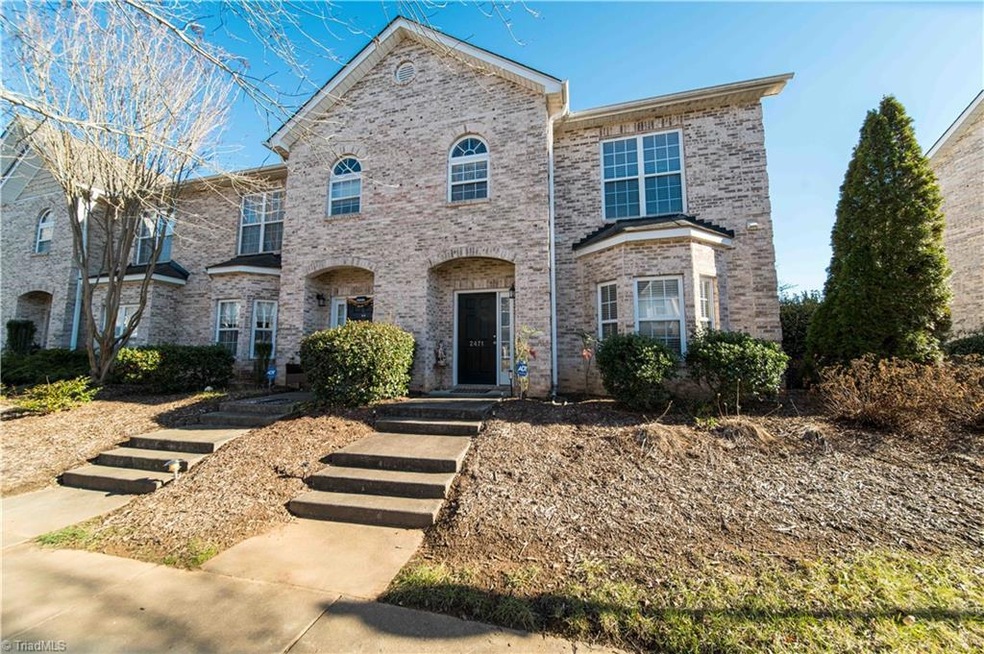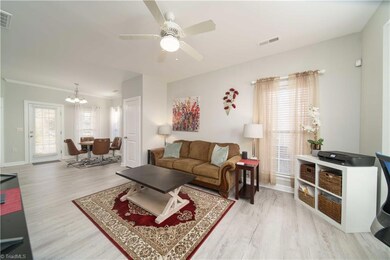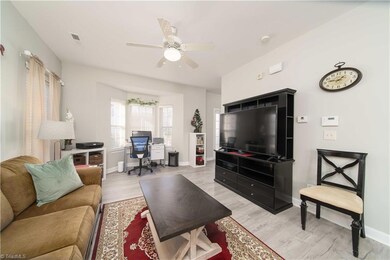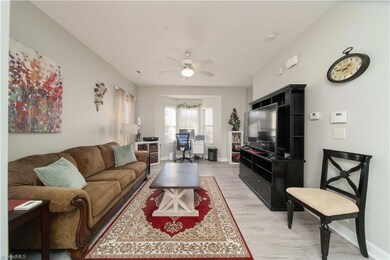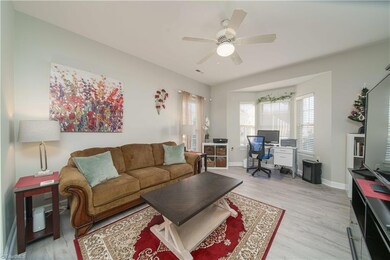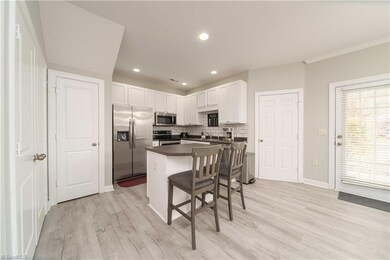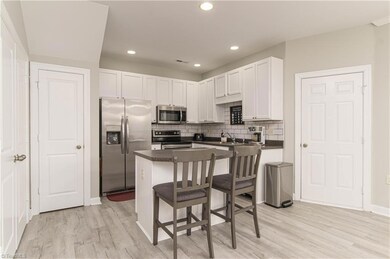
$239,999
- 3 Beds
- 2.5 Baths
- 1,690 Sq Ft
- 1800 Olivers Crossing Cir
- Winston Salem, NC
OPEN HOUSE Sun. 2-4p.This end-unit townhome with 2024 roof, features a bright and open layout with neutral colors, freshly painted walls, and professionally cleaned carpets. The main level offers wood and laminate flooring while the upstairs bedrooms and bathrooms are comfortable with carpet and laminate. A cozy gas fireplace warms the living room/dining room combo, and the sunroom offers
Next Level Realty Partners LLC Allen Tate Winston Salem
