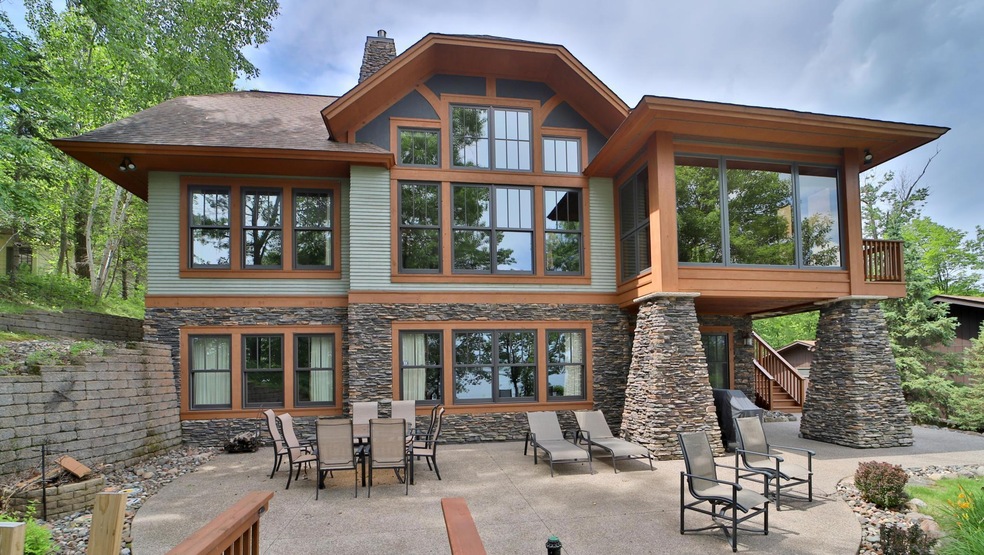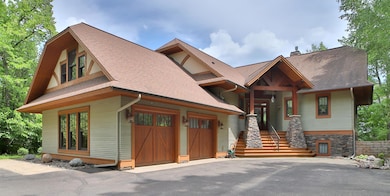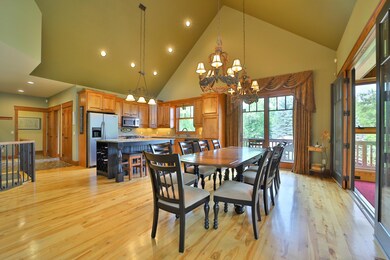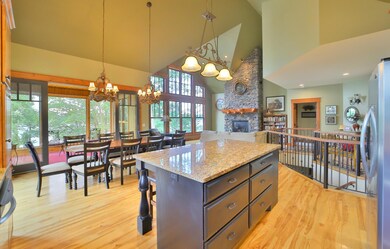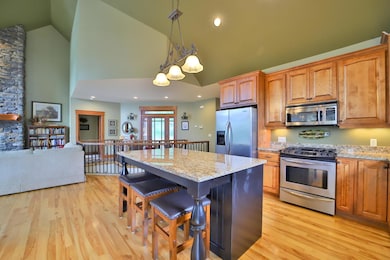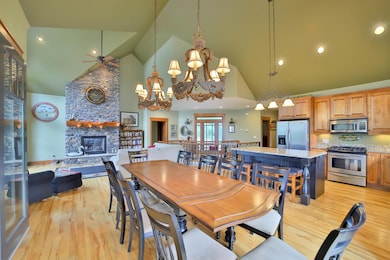2471 Birch Forest Rd SW Nisswa, MN 56468
Estimated payment $10,759/month
Highlights
- 100 Feet of Waterfront
- Deck
- Breakfast Area or Nook
- Heated Floors
- No HOA
- Stainless Steel Appliances
About This Home
Don't miss this Gull Lake Masterpiece that features four bedrooms and three baths. The home was professionally designed, with attention given to every detail. This energy efficient LEED home, features an open floor plan, custom gourmet kitchen, granite counter tops, two story living room with a gorgeous stone fireplace, a Colorado Rock entryway, Bamboo Hardwood floors, many custom built ins, a primary suite with vaulted ceilings a walk-in close and a private bath, a full finished walkout basement, main floor laundry, four season porch with incredible panoramic views of main Gull, professionally landscaped yard, apples trees in the yard, large lakeside patio and deck. Set up a showing today.
Home Details
Home Type
- Single Family
Est. Annual Taxes
- $9,848
Year Built
- Built in 2005
Lot Details
- Lot Dimensions are 100x374x100x359
- 100 Feet of Waterfront
- Lake Front
- Few Trees
Parking
- 2 Car Attached Garage
- Garage Door Opener
Home Design
- Wood Foundation
- Frame Construction
Interior Spaces
- 1.5-Story Property
- Gas Fireplace
- Combination Kitchen and Dining Room
- Heated Floors
Kitchen
- Breakfast Area or Nook
- Cooktop
- Microwave
- Dishwasher
- Stainless Steel Appliances
- The kitchen features windows
Bedrooms and Bathrooms
- 4 Bedrooms
Laundry
- Laundry on main level
- Dryer
- Washer
Finished Basement
- Walk-Out Basement
- Block Basement Construction
Utilities
- Forced Air Heating and Cooling System
- 200+ Amp Service
- Well
- Drilled Well
- Water Softener is Owned
Additional Features
- Air Exchanger
- Deck
Community Details
- No Home Owners Association
Listing and Financial Details
- Assessor Parcel Number 144370231
Map
Home Values in the Area
Average Home Value in this Area
Tax History
| Year | Tax Paid | Tax Assessment Tax Assessment Total Assessment is a certain percentage of the fair market value that is determined by local assessors to be the total taxable value of land and additions on the property. | Land | Improvement |
|---|---|---|---|---|
| 2024 | $9,848 | $1,665,100 | $892,000 | $773,100 |
| 2023 | $9,804 | $1,665,100 | $892,000 | $773,100 |
| 2022 | $7,244 | $1,665,100 | $892,000 | $773,100 |
| 2021 | $6,388 | $898,100 | $368,000 | $530,100 |
| 2020 | $6,900 | $776,000 | $288,000 | $488,000 |
| 2019 | $6,226 | $745,400 | $304,000 | $441,400 |
| 2018 | $6,538 | $745,400 | $304,000 | $441,400 |
| 2017 | $6,544 | $745,400 | $304,000 | $441,400 |
| 2016 | $6,716 | $0 | $0 | $0 |
| 2015 | $6,716 | $789,400 | $328,000 | $461,400 |
| 2014 | $6,482 | $0 | $0 | $0 |
Property History
| Date | Event | Price | List to Sale | Price per Sq Ft |
|---|---|---|---|---|
| 12/10/2025 12/10/25 | Pending | -- | -- | -- |
| 12/09/2025 12/09/25 | For Sale | $1,895,000 | -- | $468 / Sq Ft |
Purchase History
| Date | Type | Sale Price | Title Company |
|---|---|---|---|
| Quit Claim Deed | -- | None Available | |
| Warranty Deed | $745,000 | Noble Escrow & Title Inc | |
| Warranty Deed | $1,200,000 | Maximum Title Services Llc | |
| Warranty Deed | $355,000 | Maximum Title Services Llc | |
| Interfamily Deed Transfer | -- | None Available |
Mortgage History
| Date | Status | Loan Amount | Loan Type |
|---|---|---|---|
| Previous Owner | $179,000 | Credit Line Revolving | |
| Previous Owner | $417,000 | New Conventional | |
| Previous Owner | $245,000 | Future Advance Clause Open End Mortgage |
Source: NorthstarMLS
MLS Number: 6825767
APN: 14-437-0231
- TBD7 Winter Creek Ct
- TBD6 Winter Creek Ct
- TBD1 Winter Creek Ct
- TBD5 Winter Creek Ct
- TBD4 Winter Creek Ct
- 11034 Forest View Ct SW
- TBD3 Winter Creek Ct
- 1924 Norway Pine Rd
- 1569 Floan Point Rd
- TBD County Road 77
- 10382 Westwood Ln SW
- TBD Gregory Dr SW
- 000 Maplewood Dr
- XXX Maplewood Dr
- 1350 Gull Point Trail
- 1219 Harbor Place
- 11364 Legacy Dr
- TBD Gull River Rd
- 41207-2108 Brook Ln SW
- 9968 Sunrise Over Gull Ln SW
