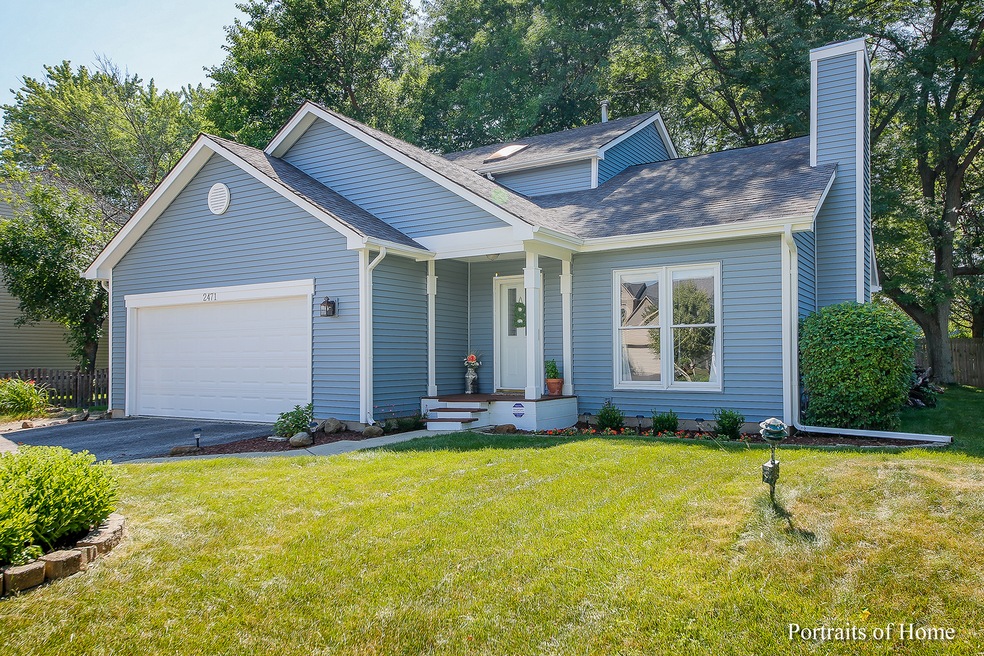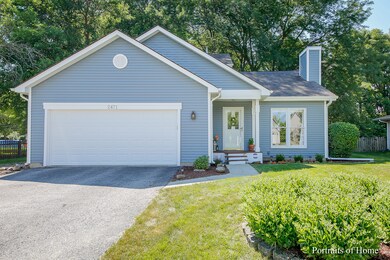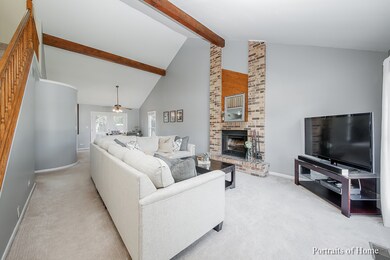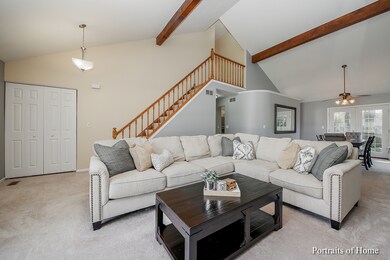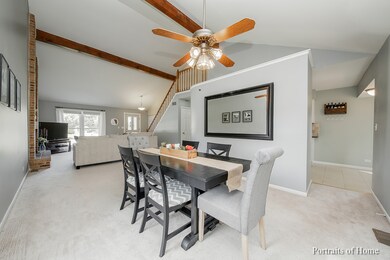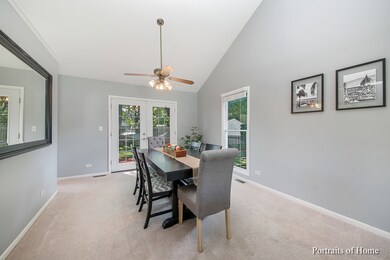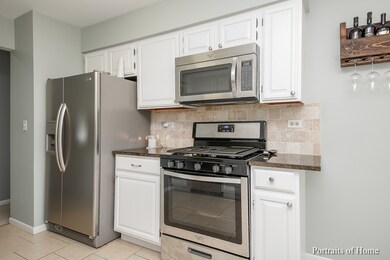
2471 Blue Spruce Ln Unit 1 Aurora, IL 60502
Big Woods Marmion NeighborhoodEstimated Value: $333,000 - $396,000
Highlights
- Deck
- Recreation Room
- Main Floor Bedroom
- Gwendolyn Brooks Elementary School Rated A
- Vaulted Ceiling
- Walk-In Pantry
About This Home
As of August 2018Can you say...HOMERUN?! This adorable 2 story hits it out of the park with everything it has to offer, blocks from I-88 & Chicago Premium Outlets ~204 schools, GRANITE counters, SS appliances, 1st floor master suite, vaulted ceilings w/ exposed wood beams, wood-burning fireplace w/ gas starter, new vinyl siding, freshly painted deck, & a FINISHED BASEMENT with custom WET-BAR just waiting for you to hang your cherished sports memorabilia. There's plenty of storage with all those closets & attic space above garage. And NO HOA FEES. Time to lace up those cleats and slide into your new HOME base. But you better hurry...you don't want to strike out on this one!
Last Listed By
Southwestern Real Estate, Inc. License #475160694 Listed on: 07/12/2018
Home Details
Home Type
- Single Family
Est. Annual Taxes
- $7,142
Year Built
- 1983
Lot Details
- 7,841
Parking
- Attached Garage
- Garage Transmitter
- Garage Door Opener
- Driveway
- Parking Included in Price
- Garage Is Owned
Home Design
- Asphalt Shingled Roof
- Vinyl Siding
Interior Spaces
- Vaulted Ceiling
- Skylights
- Wood Burning Fireplace
- Fireplace With Gas Starter
- Recreation Room
- Storm Screens
Kitchen
- Breakfast Bar
- Walk-In Pantry
- Oven or Range
- Microwave
- Dishwasher
- Stainless Steel Appliances
- Disposal
Bedrooms and Bathrooms
- Main Floor Bedroom
- Primary Bathroom is a Full Bathroom
- Bathroom on Main Level
- Soaking Tub
- Separate Shower
Laundry
- Laundry on main level
- Dryer
- Washer
Finished Basement
- Partial Basement
- Finished Basement Bathroom
- Crawl Space
Utilities
- Forced Air Heating and Cooling System
- Heating System Uses Gas
Additional Features
- North or South Exposure
- Deck
Listing and Financial Details
- $860 Seller Concession
Ownership History
Purchase Details
Home Financials for this Owner
Home Financials are based on the most recent Mortgage that was taken out on this home.Purchase Details
Home Financials for this Owner
Home Financials are based on the most recent Mortgage that was taken out on this home.Purchase Details
Home Financials for this Owner
Home Financials are based on the most recent Mortgage that was taken out on this home.Purchase Details
Purchase Details
Home Financials for this Owner
Home Financials are based on the most recent Mortgage that was taken out on this home.Purchase Details
Home Financials for this Owner
Home Financials are based on the most recent Mortgage that was taken out on this home.Similar Homes in Aurora, IL
Home Values in the Area
Average Home Value in this Area
Purchase History
| Date | Buyer | Sale Price | Title Company |
|---|---|---|---|
| Chen Xiao Xian | $270,000 | National Title Solutions Inc | |
| Miller Jason | $215,000 | Stewart Title Guaranty Co | |
| Dutta Amit K | $125,000 | Atg | |
| Ortlund Dennis | -- | None Available | |
| Ortlund Dennis A | -- | Lakeshore Title Agency | |
| Ortlund Dennis A | $164,000 | Chicago Title Insurance Co |
Mortgage History
| Date | Status | Borrower | Loan Amount |
|---|---|---|---|
| Open | Chen Xiao Xian | $120,000 | |
| Previous Owner | Miller Jason | $191,000 | |
| Previous Owner | Miller Jason | $193,500 | |
| Previous Owner | Dutta Amit K | $100,000 | |
| Previous Owner | Ortlund Dennis A | $31,000 | |
| Previous Owner | Ortlund Dennis A | $214,000 | |
| Previous Owner | Ortlund Dennis | $207,000 | |
| Previous Owner | Ortlund Dennis A | $24,000 | |
| Previous Owner | Ortlund Dennis A | $147,600 |
Property History
| Date | Event | Price | Change | Sq Ft Price |
|---|---|---|---|---|
| 08/20/2018 08/20/18 | Sold | $270,000 | 0.0% | $157 / Sq Ft |
| 07/17/2018 07/17/18 | Pending | -- | -- | -- |
| 07/12/2018 07/12/18 | For Sale | $269,900 | -- | $157 / Sq Ft |
Tax History Compared to Growth
Tax History
| Year | Tax Paid | Tax Assessment Tax Assessment Total Assessment is a certain percentage of the fair market value that is determined by local assessors to be the total taxable value of land and additions on the property. | Land | Improvement |
|---|---|---|---|---|
| 2023 | $7,142 | $94,550 | $34,230 | $60,320 |
| 2022 | $6,754 | $85,160 | $31,990 | $53,170 |
| 2021 | $6,501 | $81,630 | $30,660 | $50,970 |
| 2020 | $6,393 | $79,150 | $29,730 | $49,420 |
| 2019 | $6,177 | $75,370 | $28,310 | $47,060 |
| 2018 | $5,704 | $69,310 | $26,220 | $43,090 |
| 2017 | $5,513 | $65,850 | $24,910 | $40,940 |
| 2016 | $5,242 | $61,400 | $23,230 | $38,170 |
| 2015 | $5,040 | $56,830 | $21,500 | $35,330 |
| 2014 | $4,866 | $53,610 | $20,280 | $33,330 |
| 2013 | $4,958 | $55,570 | $21,020 | $34,550 |
Agents Affiliated with this Home
-
Jessica DeVries

Seller's Agent in 2018
Jessica DeVries
Southwestern Real Estate, Inc.
(815) 916-9374
1 in this area
191 Total Sales
-
Jenny Loo

Buyer's Agent in 2018
Jenny Loo
United Real Estate - Chicago
(312) 593-8507
27 Total Sales
Map
Source: Midwest Real Estate Data (MRED)
MLS Number: MRD10003795
APN: 04-31-303-015
- 2374 Handley Ln Unit 1
- 2466 Sunlight Ct Unit 6
- 2364 Foxmoor Ln Unit 5401
- 2463 Red Bud Ct
- 2351 Foxmoor Ln Unit 5421
- 2490 Hedge Row Dr
- 2611 Newton Ct
- 2449 Wydown Ln Unit 4
- 2610 Barley Ct
- 2615 Prairieview Ln
- 2723 Trojak Ln
- 2747 Charter Oak Dr Unit 2
- 2732 Wilshire Ct
- 2674 Stanton Ct S Unit 4
- 2513 Prairieview Ln S
- 2793 Nicole Cir
- 2661 Prairieview Ln S Unit 4
- 2442 Wilton Ln Unit 5596
- 2974 Savannah Dr
- 2909 Savannah Dr Unit 1
- 2471 Blue Spruce Ln Unit 1
- 2475 Blue Spruce Ln
- 2465 Blue Spruce Ln
- 2936 Evergreen Ln
- 2481 Blue Spruce Ln
- 2915 Pine Tree Ct
- 2930 Evergreen Ln
- 2468 Blue Spruce Ln
- 2472 Blue Spruce Ln
- 2464 Blue Spruce Ln
- 2476 Blue Spruce Ln Unit 1
- 2920 Evergreen Ln
- 2945 Evergreen Ln
- 2480 Blue Spruce Ln
- 2941 Evergreen Ln
- 2935 Evergreen Ln
- 2916 Evergreen Ln
- 2905 Pine Tree Ct
- 2404 Handley Ln Unit 1
- 2383 Handley Ln Unit 1
