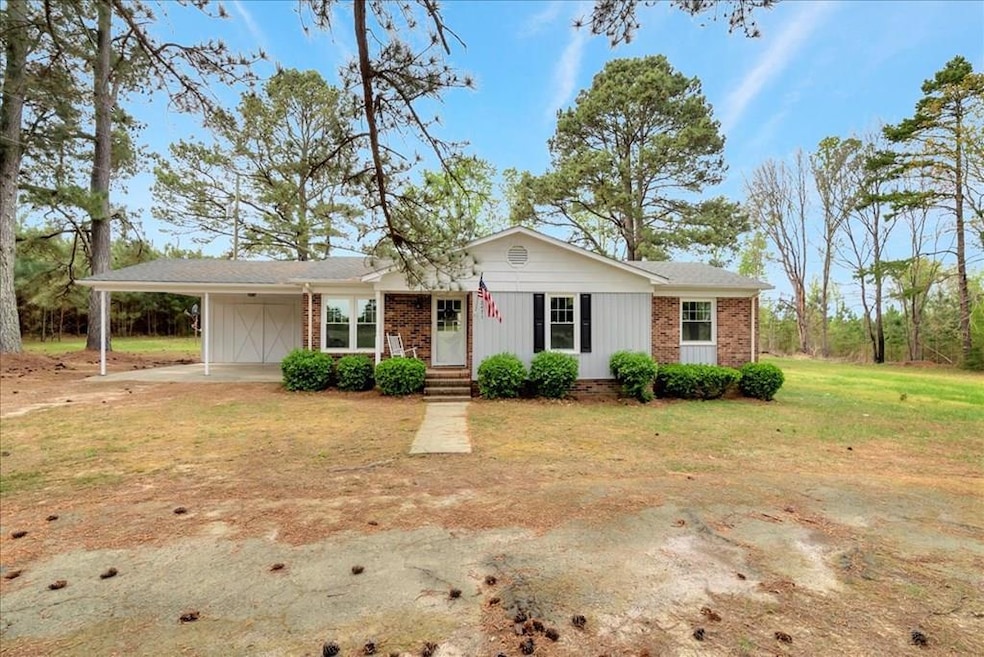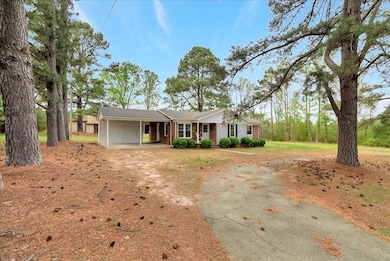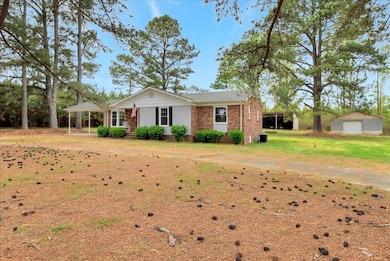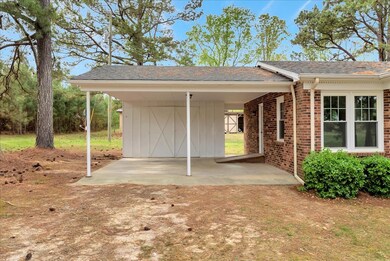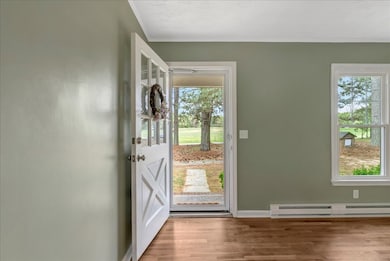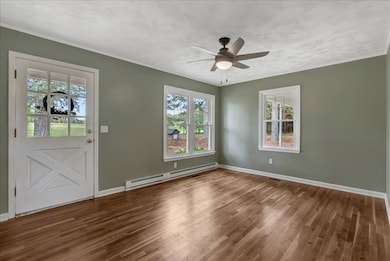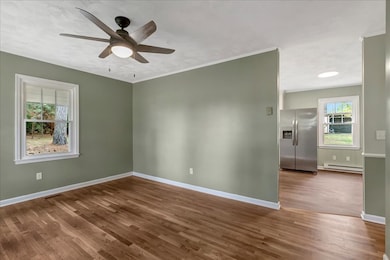
2471 Carters Point Rd Buffalo Junction, VA 24529
Highlights
- Countryside Views
- Wood Flooring
- Covered patio or porch
- Ranch Style House
- No HOA
- Workshop
About This Home
As of July 2025This completely updated brick rancher is conveniently located just 5 minutes from the scenic Buggs Island Lake. Nestled on 1 acre of land and zoned AG with no restrictions, this property offers endless opportunities for living, working, or recreation. Inside, the home features 3 spacious bedrooms and 2 bathrooms, beautifully refinished hardwood floors throughout, and luxury vinyl plank ( flooring in the kitchen and bathrooms. The kitchen has been fully updated with brand-new cabinets, countertops, and appliances, making it perfect for hosting and everyday cooking. Additional updates include fresh paint throughout, new light fixtures, new windows, and a new HVAC system, ensuring a move-in-ready experience. The exterior boasts impressive amenities for hobbyists or storage needs. There's a 24x40 garage with one car bay and five storage bays for boats or equipment, a 16x20 workshop, and two other outbuildings for even more flexibility. The property's roof is less than five years old, and it includes a whole-house generator for peace of mind. Additionally, the fully conditioned crawl space speaks to the home's quality and care. Conveniently located between Clarksville & South Boston.
Last Agent to Sell the Property
Real Broker, LLC Brokerage Phone: 8554500442 License #0225247029 Listed on: 04/09/2025

Home Details
Home Type
- Single Family
Est. Annual Taxes
- $512
Year Built
- Built in 1968
Lot Details
- 1.07 Acre Lot
- Property is zoned AG
Parking
- 1 Car Detached Garage
- 2 Attached Carport Spaces
- Open Parking
Property Views
- Countryside Views
- Neighborhood Views
Home Design
- Ranch Style House
- Brick Exterior Construction
- Composition Roof
- Wood Siding
- Vinyl Siding
Interior Spaces
- 1,168 Sq Ft Home
- Workshop
- Crawl Space
- Range
Flooring
- Wood
- Vinyl
Bedrooms and Bathrooms
- 3 Bedrooms
- 2 Full Bathrooms
Laundry
- Laundry on main level
- Washer and Electric Dryer Hookup
Outdoor Features
- Covered patio or porch
- Outdoor Storage
Schools
- Clarksville Elementary School
- Mecklenburg County Middle School
- Mecklenburg County High School
Utilities
- Cooling Available
- Heat Pump System
- Baseboard Heating
- Power Generator
- Well
- Electric Water Heater
- Septic Tank
Community Details
- No Home Owners Association
Listing and Financial Details
- Assessor Parcel Number 11838
Ownership History
Purchase Details
Home Financials for this Owner
Home Financials are based on the most recent Mortgage that was taken out on this home.Purchase Details
Home Financials for this Owner
Home Financials are based on the most recent Mortgage that was taken out on this home.Similar Homes in Buffalo Junction, VA
Home Values in the Area
Average Home Value in this Area
Purchase History
| Date | Type | Sale Price | Title Company |
|---|---|---|---|
| Deed | $287,000 | Chicago Title | |
| Deed | $170,000 | Investors Title | |
| Deed | $170,000 | Investors Title |
Mortgage History
| Date | Status | Loan Amount | Loan Type |
|---|---|---|---|
| Open | $8,610 | New Conventional | |
| Open | $278,390 | New Conventional | |
| Previous Owner | $90,000 | Credit Line Revolving | |
| Previous Owner | $70,000 | Credit Line Revolving |
Property History
| Date | Event | Price | Change | Sq Ft Price |
|---|---|---|---|---|
| 07/08/2025 07/08/25 | Sold | $287,000 | -1.0% | $246 / Sq Ft |
| 04/09/2025 04/09/25 | For Sale | $289,900 | +70.5% | $248 / Sq Ft |
| 12/12/2024 12/12/24 | Sold | $170,000 | -22.7% | $146 / Sq Ft |
| 07/08/2024 07/08/24 | For Sale | $220,000 | -- | $188 / Sq Ft |
Tax History Compared to Growth
Tax History
| Year | Tax Paid | Tax Assessment Tax Assessment Total Assessment is a certain percentage of the fair market value that is determined by local assessors to be the total taxable value of land and additions on the property. | Land | Improvement |
|---|---|---|---|---|
| 2024 | $512 | $142,100 | $11,200 | $130,900 |
| 2023 | $523 | $130,700 | $10,700 | $120,000 |
| 2022 | $523 | $130,700 | $10,700 | $120,000 |
| 2021 | $503 | $119,800 | $8,600 | $111,200 |
| 2020 | $503 | $119,800 | $8,600 | $111,200 |
| 2019 | $519 | $123,600 | $7,500 | $116,100 |
| 2018 | $519 | $123,600 | $7,500 | $116,100 |
| 2017 | $519 | $123,600 | $7,500 | $116,100 |
| 2016 | $519 | $123,600 | $7,500 | $116,100 |
| 2015 | -- | $123,400 | $7,500 | $115,900 |
| 2013 | -- | $123,400 | $7,500 | $115,900 |
Agents Affiliated with this Home
-
Randy Mulchi
R
Seller's Agent in 2025
Randy Mulchi
Real Broker, LLC
(434) 738-8642
50 Total Sales
-
Tiffany Nichols
T
Buyer's Agent in 2025
Tiffany Nichols
Southern Pine Realty Solutions - Clarksville
(804) 874-1202
19 Total Sales
Map
Source: Southern Piedmont Land & Lake Association of REALTORS®
MLS Number: 70943
APN: 11838
- Lot 39 Riverview Ave
- Lot 40 Riverview Ave
- Lot 41 Riverview Ave
- 921 Riverview Ave
- 39-41 Riverview Ave
- 0 Riverview Ave Unit 648953
- 0 Riverview Ave Unit 28 648953
- 568 Holly Hill Dr
- 14 Riverview Ave
- Lot 5 Palomino Rd
- Lot 4 Grant Ln
- Lot 5 Grant Ln
- 0 Buffalo Creek Rd
- Lot48,49 Buffalo Dr
- 48, 49 Buffalo Dr
- Lot 45 Buffalo Dr
- 1430 Highway 58
- 900 Buffalo Creek Rd
- 8717 Lake Blvd
- 840 Tabernacle Rd
