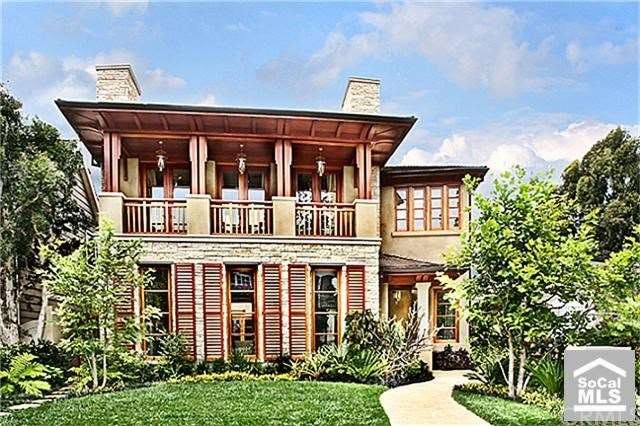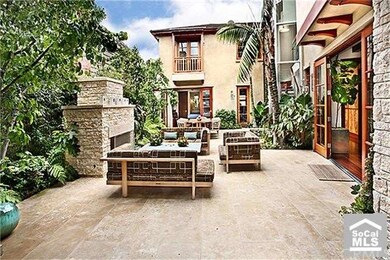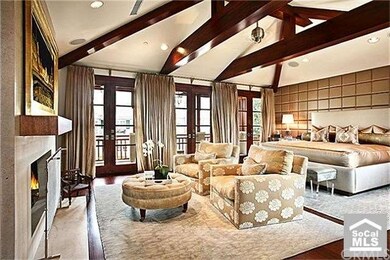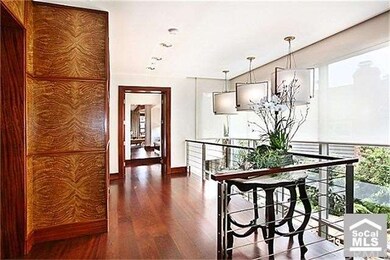
2471 Crestview Dr Newport Beach, CA 92663
Bayshores NeighborhoodHighlights
- Ocean Side of Freeway
- City Lights View
- Wood Flooring
- Newport Heights Elementary Rated A
- Maid or Guest Quarters
- Modern Architecture
About This Home
As of July 2018This Bayshores custom home by architect Mark Scheurer and designer Courtney Lawrence-Zeithing is straight from the pages of Luxe Magazine, which featured the residence for its warmly appealing soft Contemporary architecture, its extraordinarily stylish interiors & its ideal family floor plan. Sited on an oversized lot in a private gated bay front neighborhood, the home captures the essence of effortless stylish family living. The designer adorned the home with Contemporary, coastal, old Hollywood & tropical influenced materials such as exotic Mahogany wall paneling, stacked Texas shell stone, Macassar ebony wood cabinets, richly stained Brazilian Cherry hardwood flooring, slab marble countertops, Zebrawood & large Mahogany doors and windows to drench the house with sunlight. Among the many notable highlights are the formal living and dining rooms which open to the stone porch and exterior fireplace, large-scale gourmet kitchen with center dining island and the private guest quarters.
Last Agent to Sell the Property
Pacific Sotheby's Int'l Realty License #00468496 Listed on: 04/01/2011

Last Buyer's Agent
Tomo Matsumoto
M Coastal Corporation License #01874134
Home Details
Home Type
- Single Family
Est. Annual Taxes
- $49,802
Year Built
- Built in 2006
Lot Details
- 5,720 Sq Ft Lot
- Property fronts a private road
- Paved or Partially Paved Lot
- Level Lot
- Irregular Lot
Parking
- 4 Car Direct Access Garage
- Parking Storage or Cabinetry
- Parking Available
- Workshop in Garage
- Rear-Facing Garage
- Three Garage Doors
- Garage Door Opener
- On-Street Parking
Home Design
- Modern Architecture
- Block Foundation
- Shake Roof
- Concrete Roof
- Stone Siding
- Copper Plumbing
- Stucco
Interior Spaces
- 4,500 Sq Ft Home
- Built-In Features
- Recessed Lighting
- Wood Burning Fireplace
- Electric Fireplace
- Gas Fireplace
- Custom Window Coverings
- French Doors
- Formal Entry
- Living Room
- Dining Room
- Den
- Bonus Room
- Wood Flooring
- City Lights Views
- Fire Sprinkler System
Kitchen
- Breakfast Bar
- Walk-In Pantry
- Gas Oven or Range
- Self-Cleaning Oven
- Electric Cooktop
- Range Hood
- Ice Maker
- Water Line To Refrigerator
- Disposal
Bedrooms and Bathrooms
- 4 Bedrooms
- Walk-In Closet
- Maid or Guest Quarters
Laundry
- Laundry Room
- Laundry in Kitchen
Outdoor Features
- Ocean Side of Freeway
- Stone Porch or Patio
- Lanai
- Rain Gutters
Utilities
- Forced Air Zoned Heating and Cooling System
- Underground Utilities
- 220 Volts in Garage
- Sewer Paid
- Cable TV Available
Listing and Financial Details
- Tax Lot 94
- Tax Tract Number 1140
- Assessor Parcel Number 04917102
Community Details
Amenities
- Community Barbecue Grill
Recreation
- Sport Court
Ownership History
Purchase Details
Purchase Details
Home Financials for this Owner
Home Financials are based on the most recent Mortgage that was taken out on this home.Purchase Details
Purchase Details
Home Financials for this Owner
Home Financials are based on the most recent Mortgage that was taken out on this home.Purchase Details
Purchase Details
Home Financials for this Owner
Home Financials are based on the most recent Mortgage that was taken out on this home.Purchase Details
Home Financials for this Owner
Home Financials are based on the most recent Mortgage that was taken out on this home.Similar Homes in Newport Beach, CA
Home Values in the Area
Average Home Value in this Area
Purchase History
| Date | Type | Sale Price | Title Company |
|---|---|---|---|
| Grant Deed | -- | None Listed On Document | |
| Grant Deed | -- | None Listed On Document | |
| Grant Deed | -- | None Listed On Document | |
| Grant Deed | $4,300,000 | Chicago Title Co | |
| Interfamily Deed Transfer | -- | None Available | |
| Grant Deed | $3,700,000 | Equity Title Orange County-I | |
| Grant Deed | $4,675,000 | Equity Title Orange County-I | |
| Interfamily Deed Transfer | -- | -- | |
| Grant Deed | -- | North American Title Co |
Mortgage History
| Date | Status | Loan Amount | Loan Type |
|---|---|---|---|
| Previous Owner | $2,830,000 | New Conventional | |
| Previous Owner | $400,000 | Credit Line Revolving | |
| Previous Owner | $2,931,000 | New Conventional | |
| Previous Owner | $3,010,000 | Adjustable Rate Mortgage/ARM | |
| Previous Owner | $3,240,000 | New Conventional | |
| Previous Owner | $2,000,000 | Unknown | |
| Previous Owner | $1,610,000 | Credit Line Revolving | |
| Previous Owner | $1,130,000 | Credit Line Revolving | |
| Previous Owner | $929,500 | Unknown | |
| Previous Owner | $70,000 | Credit Line Revolving | |
| Previous Owner | $800,000 | Unknown | |
| Previous Owner | $200,000 | Credit Line Revolving | |
| Previous Owner | $600,000 | Unknown | |
| Previous Owner | $150,000 | Credit Line Revolving | |
| Previous Owner | $385,950 | Unknown | |
| Previous Owner | $385,500 | No Value Available |
Property History
| Date | Event | Price | Change | Sq Ft Price |
|---|---|---|---|---|
| 07/13/2018 07/13/18 | Sold | $4,300,000 | -13.9% | $949 / Sq Ft |
| 06/19/2017 06/19/17 | Price Changed | $4,995,000 | -9.1% | $1,102 / Sq Ft |
| 05/31/2017 05/31/17 | For Sale | $5,495,000 | +48.5% | $1,212 / Sq Ft |
| 04/06/2012 04/06/12 | Sold | $3,700,000 | -12.9% | $822 / Sq Ft |
| 11/09/2011 11/09/11 | Price Changed | $4,250,000 | -8.6% | $944 / Sq Ft |
| 04/01/2011 04/01/11 | For Sale | $4,650,000 | -- | $1,033 / Sq Ft |
Tax History Compared to Growth
Tax History
| Year | Tax Paid | Tax Assessment Tax Assessment Total Assessment is a certain percentage of the fair market value that is determined by local assessors to be the total taxable value of land and additions on the property. | Land | Improvement |
|---|---|---|---|---|
| 2025 | $49,802 | $4,796,729 | $2,859,805 | $1,936,924 |
| 2024 | $49,802 | $4,702,676 | $2,803,730 | $1,898,946 |
| 2023 | $48,638 | $4,610,467 | $2,748,755 | $1,861,712 |
| 2022 | $47,835 | $4,520,066 | $2,694,858 | $1,825,208 |
| 2021 | $46,915 | $4,431,438 | $2,642,018 | $1,789,420 |
| 2020 | $46,465 | $4,386,000 | $2,614,928 | $1,771,072 |
| 2019 | $45,493 | $4,300,000 | $2,563,654 | $1,736,346 |
| 2018 | $43,277 | $4,084,451 | $2,428,593 | $1,655,858 |
| 2017 | $43,001 | $4,004,364 | $2,380,973 | $1,623,391 |
| 2016 | $42,166 | $3,925,848 | $2,334,288 | $1,591,560 |
| 2015 | $41,744 | $3,866,879 | $2,299,225 | $1,567,654 |
| 2014 | $40,801 | $3,791,133 | $2,254,187 | $1,536,946 |
Agents Affiliated with this Home
-

Seller's Agent in 2018
Evan Corkett
Pacific Sotheby's Int'l Realty
(949) 285-1055
46 Total Sales
-

Seller Co-Listing Agent in 2018
Steve High
Pacific Sotheby’s International Realty
(949) 874-4724
70 Total Sales
-

Buyer's Agent in 2018
Jill Wiese
Pacific Sotheby's Int'l Realty
(949) 646-3605
11 in this area
20 Total Sales
-
T
Buyer's Agent in 2012
Tomo Matsumoto
M Coastal Corporation
Map
Source: California Regional Multiple Listing Service (CRMLS)
MLS Number: U11001453
APN: 049-171-02
- 2401 Bayshore Dr
- 530 Kings Rd
- 520 Kings Rd
- 1210 Kings Rd
- 2602 Circle Dr
- 642 Via Lido Nord
- 2681 Crestview Dr
- 600 Via Lido Nord
- 401 Snug Harbor Rd
- 411 Snug Harbor Rd
- 212 Kings Place
- 133 Via Venezia
- 120 Via Trieste
- 103 Via San Remo
- 105 Via Waziers
- 503 Saint Andrews Rd Unit E
- 702 Saint James Place
- 1805 Clay St
- 809 Via Lido Soud
- 1601 E 15th St






