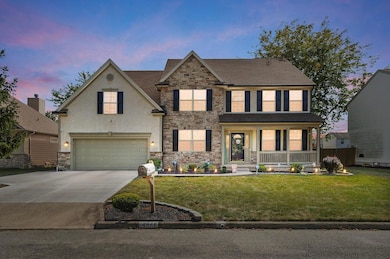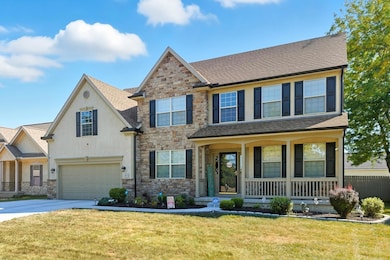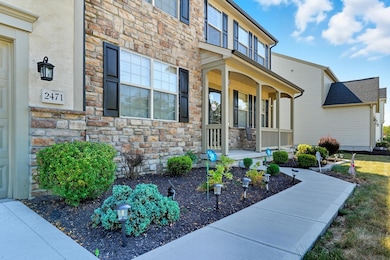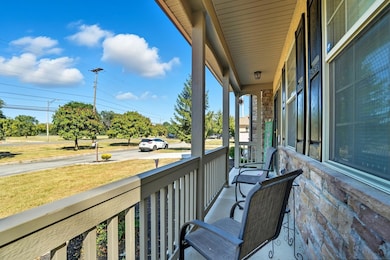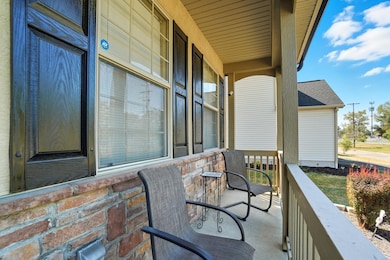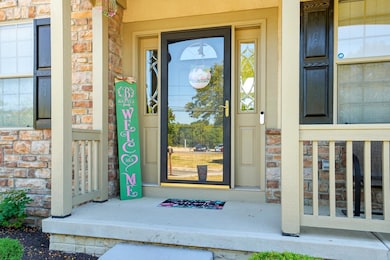2471 Mock Rd Columbus, OH 43219
Brittany Hills NeighborhoodEstimated payment $3,054/month
Highlights
- 0.3 Acre Lot
- Whirlpool Bathtub
- Great Room
- Wood Flooring
- Bonus Room
- 4-minute walk to Mock Park
About This Home
Beautiful custom designed, custom built Diyanni Home - WINNER - BIA parade of homes 2003. The stunning home has amazing features such as open 2-story foyer & great room displaying Palladian windows offering a ton of natural light, catwalk upstairs & French doors off of the office, Master's bedroom & bathroom, garden tub in Master's bathroom. Two separate sitting areas & a full bathroom with jacuzzi tub in finished LL, hardwood & tile flooring in areas. Garage completely drywalled. Nice size kitchen with eat in space, formal dining room for family gatherings, sliding doors off of a concrete patio 22 by 22. Unique features such as - Art niche in the dining room, & new light, picture lights in great room, & added recess lights throughout. Matching ceramic tile in the kitchen & gas log fireplace. Tons of updates such as freshly painted & new carpet throughout, new lighting on the garage, bathroom renovated with some new bathroom fixtures 2025, vinyl plank flooring in the Master's suite & bathroom, new concrete driveway - transferrable warranty 2025, refreshed shutters 2025, new roof & gutters 2025, new enclosed patio with glass windows, screens & security locks, new refrigerator & dishwasher 2025, replaced line to the gutter drainage system & new sump pump 2025, new gutter guards & screens, new clothes dryer 2025 to remain with the property. Minutes from Easton Town Center, ODU, Airport & downtown, across from new elementary & middle school, nearby walking path & park. ADT system with cameras. Home has been appraised (great value per sq. ft.) A MUST SEE!
Home Details
Home Type
- Single Family
Est. Annual Taxes
- $5,153
Year Built
- Built in 2003
Lot Details
- 0.3 Acre Lot
- Fenced Yard
Parking
- 2 Car Garage
- Garage Door Opener
Home Design
- Brick Exterior Construction
- Poured Concrete
- Vinyl Siding
Interior Spaces
- 4,562 Sq Ft Home
- 2-Story Property
- Gas Log Fireplace
- Insulated Windows
- Great Room
- Bonus Room
- Screened Porch
- Home Security System
- Laundry on main level
Kitchen
- Electric Range
- Microwave
- Dishwasher
Flooring
- Wood
- Carpet
- Laminate
- Ceramic Tile
- Vinyl
Bedrooms and Bathrooms
- 4 Bedrooms
- Whirlpool Bathtub
- Garden Bath
Basement
- Recreation or Family Area in Basement
- Crawl Space
Outdoor Features
- Patio
Utilities
- Central Air
- Heating System Uses Gas
Listing and Financial Details
- Assessor Parcel Number 010-262536
Community Details
Overview
- No Home Owners Association
Recreation
- Park
- Bike Trail
Map
Home Values in the Area
Average Home Value in this Area
Tax History
| Year | Tax Paid | Tax Assessment Tax Assessment Total Assessment is a certain percentage of the fair market value that is determined by local assessors to be the total taxable value of land and additions on the property. | Land | Improvement |
|---|---|---|---|---|
| 2024 | $5,863 | $130,630 | $21,530 | $109,100 |
| 2023 | $5,788 | $130,620 | $21,525 | $109,095 |
| 2022 | $3,905 | $75,290 | $8,750 | $66,540 |
| 2021 | $3,912 | $75,290 | $8,750 | $66,540 |
| 2020 | $3,917 | $75,290 | $8,750 | $66,540 |
| 2019 | $3,705 | $61,080 | $7,000 | $54,080 |
| 2018 | $3,615 | $61,080 | $7,000 | $54,080 |
| 2017 | $3,703 | $61,080 | $7,000 | $54,080 |
| 2016 | $3,891 | $58,740 | $6,900 | $51,840 |
| 2015 | $3,532 | $58,740 | $6,900 | $51,840 |
| 2014 | $3,541 | $58,740 | $6,900 | $51,840 |
| 2013 | $1,940 | $65,240 | $7,665 | $57,575 |
Property History
| Date | Event | Price | List to Sale | Price per Sq Ft |
|---|---|---|---|---|
| 09/19/2025 09/19/25 | For Sale | $499,000 | -- | $109 / Sq Ft |
Purchase History
| Date | Type | Sale Price | Title Company |
|---|---|---|---|
| Warranty Deed | $30,000 | -- |
Source: Columbus and Central Ohio Regional MLS
MLS Number: 225035742
APN: 010-262536
- 0 Mock Rd
- 2336 Edenburgh Dr S
- 2398 Dunkirk Dr
- 0 Danby Dr
- 1785 Daisyfield Dr Unit 199
- 1816 Brentnell Ave
- 1794 Devonshire Rd
- 2054 Jermain Dr
- 1808 Brentnell Ave
- 2736 Bellero Way Unit 94
- 1860 Meadowlawn Dr Unit 75
- 1790 Marston Rd
- 2386 Century Dr
- 1789 Marston Rd
- 1991 Woodland Ave
- 0 Rankin Ave Unit (Rear)
- 2193 Rustic Ledge Dr
- 2040 Loretta Ave
- 3781 Aberdeen Ave
- 3775 Aberdeen Ave
- 1921 Dunning Rd
- 2640 Lilypark Dr
- 1852 Meadowlawn Dr
- 3030 Sunbury Ridge Dr
- 2002 Minnesota Ave
- 3089 N Cassady Ave
- 2845 Austin Manor Blvd
- 2335 N Cassady Ave
- 1794 Republic Ave
- 3182 Cumberland Woods Dr
- 2026 Penrose Dr
- 1636 E 25th Ave
- 2902 Sunbury Square
- 2379 Linden Ave
- 2349 Linden Ave Unit 2349
- 2258 Cleveland Ave Unit 2258
- 1475 Cordell Ave
- 1672 Manchester Ave
- 3102 Elmreeb Dr
- 1576-1578 Minnesota Ave

