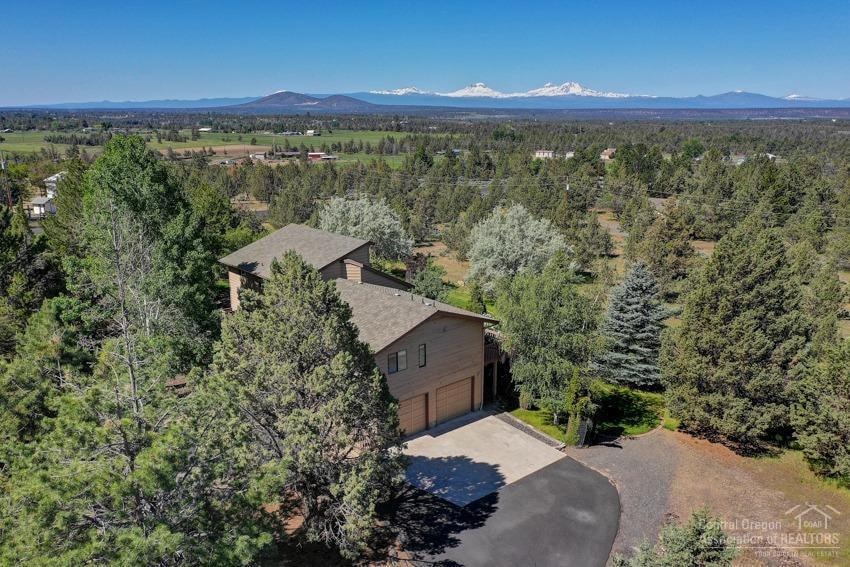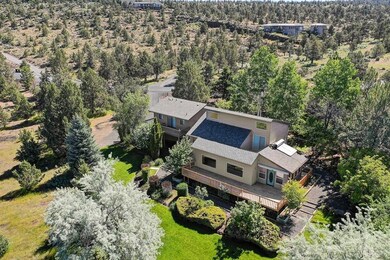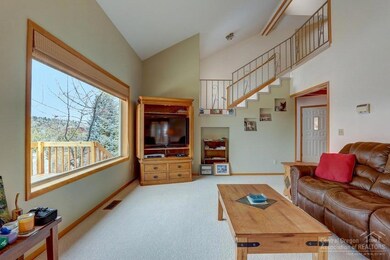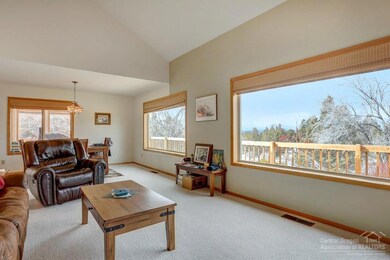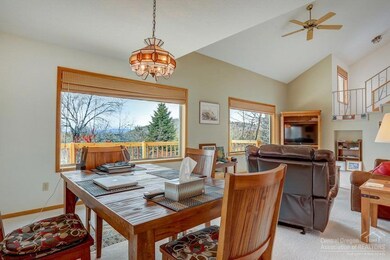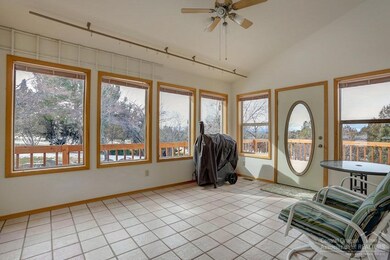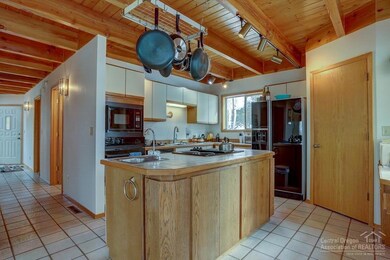
2471 NW Williams Loop Redmond, OR 97756
Highlights
- Guest House
- Deck
- Loft
- Mountain View
- Northwest Architecture
- Sun or Florida Room
About This Home
As of August 2019Fantastic NW Redmond location with stunning Cascade Mountain Views. You will love this well cared and maintained home. The home features a wonderful sunroom, beautifully landscaped irrigated yard, new cedar back deck, master bedroom balcony, solar hot water heater, retractable awnings, 2 car heated garage w/ a sink, new well pump, A/C, paved circle driveway. Plus a Charming Guest House over the garage with its own separate entrance: 1 bed, 1 bath, office, and a balcony. All on a private loop 4.24 acre spacious lot. Main House = 1,816 sq ft, Guest House = 624 sq ft. Call your favorite realtor today to schedule your private showing.
Last Agent to Sell the Property
Team Birtola High Desert License #200111030 Listed on: 03/04/2019
Co-Listed By
Jim Birtola
Team Birtola High Desert License #960600032
Last Buyer's Agent
Kristin Prosser
Home Details
Home Type
- Single Family
Est. Annual Taxes
- $4,197
Year Built
- Built in 1993
Lot Details
- 4.24 Acre Lot
- Landscaped
- Sprinklers on Timer
- Property is zoned MUA10 SMIA, MUA10 SMIA
Parking
- 2 Car Detached Garage
- Heated Garage
- Garage Door Opener
Property Views
- Mountain
- Territorial
Home Design
- Northwest Architecture
- Stem Wall Foundation
- Frame Construction
- Composition Roof
Interior Spaces
- 1,816 Sq Ft Home
- 2-Story Property
- Ceiling Fan
- Double Pane Windows
- Vinyl Clad Windows
- Living Room
- Loft
- Sun or Florida Room
Kitchen
- Eat-In Kitchen
- Oven
- Range
- Microwave
- Dishwasher
- Kitchen Island
- Tile Countertops
- Disposal
Flooring
- Carpet
- Tile
- Vinyl
Bedrooms and Bathrooms
- 3 Bedrooms
- Linen Closet
- Walk-In Closet
- 2 Full Bathrooms
Laundry
- Dryer
- Washer
Outdoor Features
- Deck
- Patio
Schools
- Terrebonne Community Elementary School
- Elton Gregory Middle School
- Redmond High School
Utilities
- Forced Air Heating and Cooling System
- Heat Pump System
- Baseboard Heating
- Heating System Uses Steam
- Well
- Water Heater
- Septic Tank
- Leach Field
Additional Features
- Solar Heating System
- Guest House
Community Details
- No Home Owners Association
- Squire Ridge Subdivision
Listing and Financial Details
- Exclusions: Owners Personal Property
- Legal Lot and Block 3 / 1
- Assessor Parcel Number 160873
Ownership History
Purchase Details
Home Financials for this Owner
Home Financials are based on the most recent Mortgage that was taken out on this home.Purchase Details
Home Financials for this Owner
Home Financials are based on the most recent Mortgage that was taken out on this home.Purchase Details
Home Financials for this Owner
Home Financials are based on the most recent Mortgage that was taken out on this home.Similar Homes in Redmond, OR
Home Values in the Area
Average Home Value in this Area
Purchase History
| Date | Type | Sale Price | Title Company |
|---|---|---|---|
| Bargain Sale Deed | $350,000 | First American Title | |
| Warranty Deed | $525,000 | Deschutes County Title | |
| Warranty Deed | $330,000 | Western Title & Escrow |
Mortgage History
| Date | Status | Loan Amount | Loan Type |
|---|---|---|---|
| Open | $150,000 | Credit Line Revolving | |
| Open | $508,000 | New Conventional | |
| Previous Owner | $150,000 | New Conventional |
Property History
| Date | Event | Price | Change | Sq Ft Price |
|---|---|---|---|---|
| 08/15/2019 08/15/19 | Sold | $525,000 | -4.5% | $289 / Sq Ft |
| 07/16/2019 07/16/19 | Pending | -- | -- | -- |
| 03/04/2019 03/04/19 | For Sale | $549,900 | +66.6% | $303 / Sq Ft |
| 01/29/2014 01/29/14 | Sold | $330,000 | -8.3% | $182 / Sq Ft |
| 12/04/2013 12/04/13 | Pending | -- | -- | -- |
| 08/21/2013 08/21/13 | For Sale | $360,000 | -- | $198 / Sq Ft |
Tax History Compared to Growth
Tax History
| Year | Tax Paid | Tax Assessment Tax Assessment Total Assessment is a certain percentage of the fair market value that is determined by local assessors to be the total taxable value of land and additions on the property. | Land | Improvement |
|---|---|---|---|---|
| 2024 | $5,587 | $335,530 | -- | -- |
| 2023 | $5,325 | $325,760 | $0 | $0 |
| 2022 | $4,741 | $307,070 | $0 | $0 |
| 2021 | $4,740 | $298,130 | $0 | $0 |
| 2020 | $4,511 | $298,130 | $0 | $0 |
| 2019 | $4,301 | $289,450 | $0 | $0 |
| 2018 | $4,197 | $281,020 | $0 | $0 |
| 2017 | $4,103 | $272,840 | $0 | $0 |
| 2016 | $4,055 | $264,900 | $0 | $0 |
| 2015 | $3,929 | $257,190 | $0 | $0 |
| 2014 | $3,810 | $249,700 | $0 | $0 |
Agents Affiliated with this Home
-

Seller's Agent in 2019
Ken Mucha
Team Birtola High Desert
(406) 696-3998
205 Total Sales
-
J
Seller Co-Listing Agent in 2019
Jim Birtola
Team Birtola High Desert
-
K
Buyer's Agent in 2019
Kristin Prosser
-

Seller's Agent in 2014
Lea Ann Muriset
Rogue Real Estate, LLC
(541) 350-1139
12 Total Sales
Map
Source: Oregon Datashare
MLS Number: 201901419
APN: 160873
- 3124 NW Lynch Way
- 1575 NW Galloway Ave
- 3700 NW 15th St
- 2601 NW Rimrock Lane 3
- 3956 NW 39th Dr
- 4177 NW 39th Dr
- 1505 NW Odem Ave
- 71 NW Walnut Ave Unit 71
- 1131 NW Walnut Ave Unit 4
- 3487 NW 12th St Unit 44
- 1166 NW Walnut Ave Unit 75
- 3465 NW 12th St Unit 43
- 3421 NW 12th St Unit 41
- 1079 NW Walnut Ave Unit 8
- 3377 NW 12th St Unit 39
- 3355 NW 12th St Unit 38
- 333 NE Knickerbocker Ave
- 1062 NW Walnut Ave Unit 70
- 3333 NW 12th St Unit 37
- 3360 NW 12th St Unit 53
