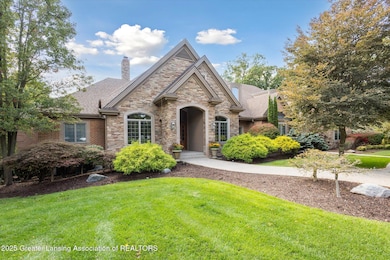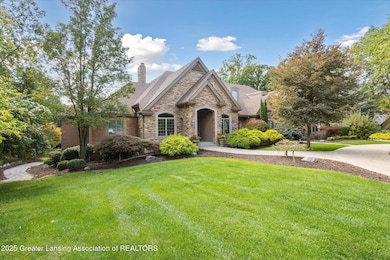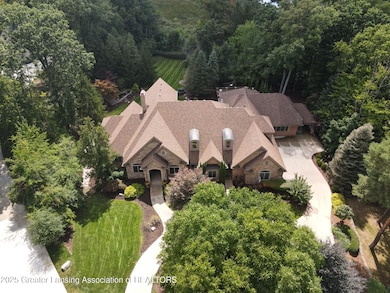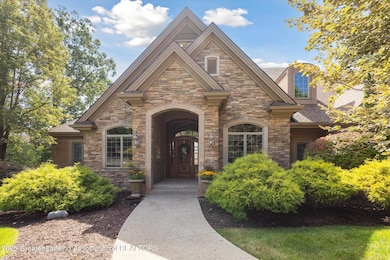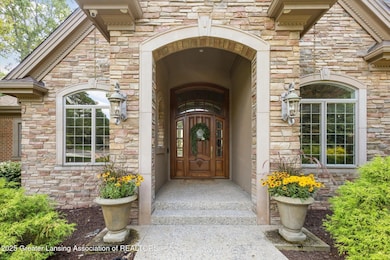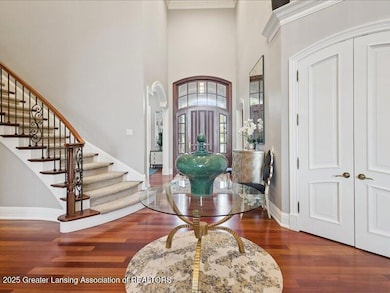2471 Overglen Ct East Lansing, MI 48823
Estimated payment $18,320/month
Highlights
- Boat Slip
- Home Theater
- 1.38 Acre Lot
- MacDonald Middle School Rated A-
- Sauna
- Open Floorplan
About This Home
Luxurious 'Whitehills Woods' estate in the heart of highly rated East Lansing school district! This Magnificent custom home exudes grand scale living! Over 12,500 sq. ft. of meticulously finished living space on a stunning 1.38-acre professionally landscaped lot. Offering over $750,000 in recent major improvements, exceptionally showcasing quality construction and masterful craftsmanship throughout. Featuring 8 bedrooms, 8 full bathrooms, 2 half bathrooms, and 8 fireplaces, creating warmth and ambiance throughout. Captivating Great Room (37' x 19') with soaring floor-to-ceiling-windows, plus a wonderful sport's court and lounge, complemented by an elevator to the 4,500 sq. ft. spectacular walk-out LL designed for entertainment bliss! The Gourmet kitchen (28' x 27') is a chef's dream abundant custom cabinetry, oversized island and premium finishes throughout, plus a spacious dinette, cozy fireplace. Elegant formal dining room and study/library that showcases custom built-in shelving. Luxurious primary suite boasts an amazing custom walk-in closet, spa-like bathroom and balcony to enjoy relaxing! Convenient and first-floor guest suite for visitor comfort! The Lower level "Entertainment Oasis" is accessible by elevator! This custom walk-out lower level is paradise. It includes a 2nd full kitchen, family room, 2 additional guest bedrooms and 2.5 bathrooms. Extraordindary improvements, a game room, theater room, exquisite wine cellar, golf simulator room, salon/massage room, fully equipped exercise room, cigar room and surround sound system to enhance your guest delighful lower level experience! This is more than a home; "It's a lifestyle of uncompromising luxury and endless possibilities!"
Listing Agent
RE/MAX Real Estate Professionals License #6506019110 Listed on: 09/10/2025

Home Details
Home Type
- Single Family
Est. Annual Taxes
- $49,580
Year Built
- Built in 2003
Lot Details
- 1.38 Acre Lot
- Lot Dimensions are 131x458
- Property has an invisible fence for dogs
Parking
- 4 Car Attached Garage
- Garage Door Opener
- Additional Parking
- On-Street Parking
- Outside Parking
Home Design
- Brick Exterior Construction
- Shingle Roof
- Stone Exterior Construction
Interior Spaces
- 1.5-Story Property
- Elevator
- Open Floorplan
- Wet Bar
- Central Vacuum
- Sound System
- Built-In Features
- Bookcases
- Dry Bar
- Woodwork
- Beamed Ceilings
- Coffered Ceiling
- Tray Ceiling
- High Ceiling
- Recessed Lighting
- Gas Fireplace
- Entrance Foyer
- Family Room with Fireplace
- 8 Fireplaces
- Great Room with Fireplace
- Living Room
- Formal Dining Room
- Home Theater
- Library with Fireplace
- Game Room
- Storage
- Sauna
- Home Gym
Kitchen
- Eat-In Kitchen
- Breakfast Bar
- Double Self-Cleaning Oven
- Built-In Gas Oven
- Built-In Gas Range
- Microwave
- Ice Maker
- Dishwasher
- Stainless Steel Appliances
- Granite Countertops
- Disposal
- Fireplace in Kitchen
Bedrooms and Bathrooms
- 8 Bedrooms
- Primary Bedroom on Main
- Fireplace in Primary Bedroom
- Walk-In Closet
- Double Vanity
- Bidet
- Whirlpool Bathtub
Laundry
- Laundry Room
- Laundry on lower level
- Dryer
- Washer
- Sink Near Laundry
Finished Basement
- Walk-Out Basement
- Basement Fills Entire Space Under The House
- Interior Basement Entry
- Sump Pump
- Basement Window Egress
Home Security
- Home Security System
- Smart Thermostat
Outdoor Features
- Boat Slip
- Balcony
- Deck
- Patio
- Fire Pit
- Exterior Lighting
- Outdoor Storage
- Rain Gutters
- Front Porch
Utilities
- Forced Air Heating and Cooling System
- Vented Exhaust Fan
- Power Generator
- Tankless Water Heater
- High Speed Internet
- Satellite Dish
Community Details
- Whitehills Woods Subdivision
Map
Home Values in the Area
Average Home Value in this Area
Tax History
| Year | Tax Paid | Tax Assessment Tax Assessment Total Assessment is a certain percentage of the fair market value that is determined by local assessors to be the total taxable value of land and additions on the property. | Land | Improvement |
|---|---|---|---|---|
| 2025 | $48,804 | $996,100 | $107,100 | $889,000 |
| 2024 | $250 | $969,000 | $104,000 | $865,000 |
| 2023 | $45,819 | $905,400 | $103,400 | $802,000 |
| 2022 | $43,592 | $847,800 | $98,000 | $749,800 |
| 2021 | $39,257 | $753,300 | $93,600 | $659,700 |
| 2020 | $37,635 | $717,600 | $89,700 | $627,900 |
| 2019 | $36,486 | $720,800 | $83,400 | $637,400 |
| 2018 | $34,703 | $702,100 | $95,900 | $606,200 |
| 2017 | $33,131 | $699,600 | $93,800 | $605,800 |
| 2016 | $17,839 | $670,300 | $92,800 | $577,500 |
| 2015 | $17,839 | $683,300 | $156,400 | $526,900 |
| 2014 | $17,839 | $647,400 | $137,632 | $509,768 |
Property History
| Date | Event | Price | List to Sale | Price per Sq Ft | Prior Sale |
|---|---|---|---|---|---|
| 09/10/2025 09/10/25 | For Sale | $2,700,000 | +45.6% | $215 / Sq Ft | |
| 04/08/2020 04/08/20 | Sold | $1,855,000 | 0.0% | $162 / Sq Ft | View Prior Sale |
| 04/08/2020 04/08/20 | Pending | -- | -- | -- | |
| 04/08/2020 04/08/20 | For Sale | $1,855,000 | +2.3% | $162 / Sq Ft | |
| 11/05/2015 11/05/15 | Sold | $1,813,675 | 0.0% | $158 / Sq Ft | View Prior Sale |
| 09/28/2015 09/28/15 | Pending | -- | -- | -- | |
| 03/15/2015 03/15/15 | Off Market | $1,813,675 | -- | -- | |
| 12/15/2014 12/15/14 | For Sale | $1,895,000 | 0.0% | $165 / Sq Ft | |
| 10/23/2014 10/23/14 | For Sale | $1,895,000 | -- | $165 / Sq Ft |
Purchase History
| Date | Type | Sale Price | Title Company |
|---|---|---|---|
| Quit Claim Deed | -- | Tri County Title | |
| Quit Claim Deed | -- | Tri County Title | |
| Warranty Deed | $1,855,000 | None Available | |
| Warranty Deed | $1,813,675 | Tri County Title Agency Llc | |
| Warranty Deed | $250,000 | Midstate Title | |
| Warranty Deed | $223,000 | -- |
Mortgage History
| Date | Status | Loan Amount | Loan Type |
|---|---|---|---|
| Previous Owner | $1,762,250 | Commercial |
Source: Greater Lansing Association of Realtors®
MLS Number: 291154
APN: 02-02-04-101-012
- 6445 Pine Hollow Dr
- 6381 Pine Hollow Dr
- 16989 Kernwood Rd
- 16959 Kernwood Rd
- 6285 Heathfield Dr
- 16975 Pine Hollow Dr
- 16790 Printemp Dr Unit 5
- 6380 Heathfield Dr
- 5859 Printemp Dr Unit 9
- 6708 English Oak Dr
- 6097 Southridge Rd
- 6101 Sleepy Hollow Ln
- 6111 Fresno Ln
- 16931 Black Walnut Ln
- 16673 Sundew Cir
- 6120 Fresno Ln
- 0 English Oak Dr
- 6327 Skyline Dr
- 5975 Everett Ln
- 6160 Innkeepers Ct Unit 57
- 6276 Newton Rd
- 6165 Innkeepers Ct Unit 79
- 6080 Carriage Hill Dr
- 2101 Lac Du Mont
- 3075 Endenhall Way
- 1517 Cambria Dr
- 1355 Compton Ct
- 6076 Marsh Rd
- 1424 Haslett Rd
- 5520 Timberlane St
- 15240 Red Tail Dr
- 5800 Benson Dr
- 1224 E Saginaw St
- 16789 Chandler Rd
- 16970 Chandler Rd
- 509 Walbridge Dr
- 16790 Chandler Rd
- 5705 Potter St Unit 1
- 3945 Hunsaker Dr
- 1530 Snyder Rd

