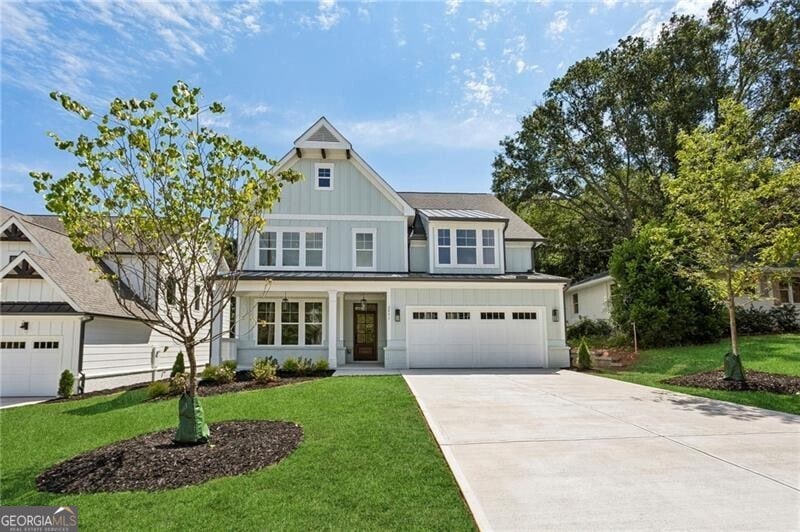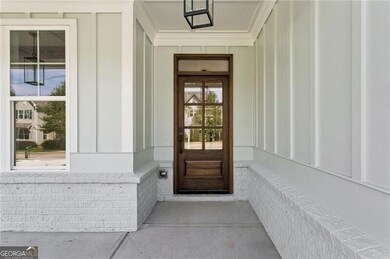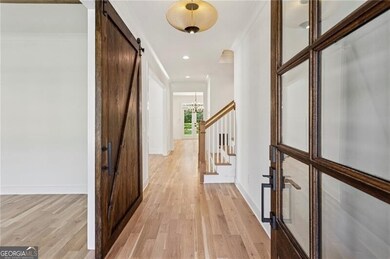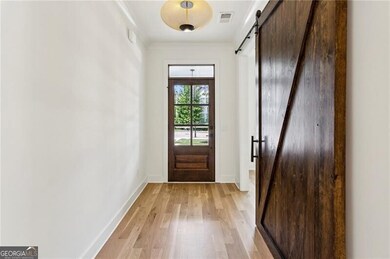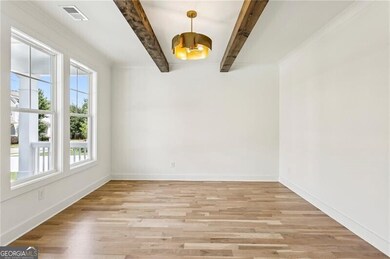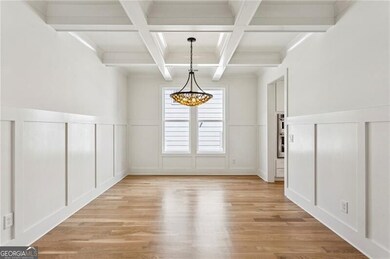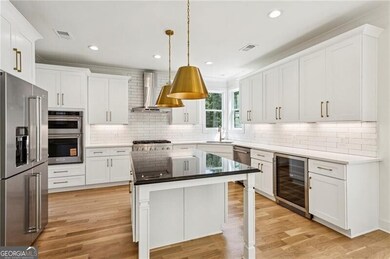2471 Reed St SE Smyrna, GA 30080
Estimated payment $4,728/month
Highlights
- New Construction
- Craftsman Architecture
- Wood Flooring
- Campbell High School Rated A-
- Property is near public transit
- No HOA
About This Home
New Construction next to popular Williams Park! So convenient to the Smyrna Market Village, Belmont Village, and the Battery! This impressive modern farmhouse/craftsman-style home features a gorgeous stained wood front door, a 4-sides brick water table with a board-and-batten front, covered front and rear porches, and a HUGE professionally landscaped yard. The interior offers a dining room with a coffered ceiling, a study/den with beamed ceiling, built-in bookcases on both sides of the brick fireplace, lovely white oak site-finished hardwood floors, an open kitchen with high-end quartz countertops, stainless steel appliances, and a large island opening to the large family room. Upstairs, you'll find a lovely master suite with his/hers closets and a sitting area, as well as three spacious BR's - one w/ it's own ensuite bath. But, don't forget the location -- so convenient to the Battery and Truist park as well as walking distance to Smyrna Market Village and Belmont Village. Grab a coffee, effortlessly catch a Braves game, or meet friends for dinner... this is the kind of neighborhood you actually move for. This one is a winner for sure!
Home Details
Home Type
- Single Family
Est. Annual Taxes
- $1,141
Year Built
- Built in 2025 | New Construction
Lot Details
- 0.31 Acre Lot
- Level Lot
- Open Lot
Home Design
- Craftsman Architecture
- Slab Foundation
- Composition Roof
- Metal Roof
- Four Sided Brick Exterior Elevation
Interior Spaces
- 3,005 Sq Ft Home
- 2-Story Property
- Bookcases
- Beamed Ceilings
- Tray Ceiling
- Ceiling Fan
- Gas Log Fireplace
- Double Pane Windows
- Entrance Foyer
- Family Room
- Formal Dining Room
- Home Office
- Carbon Monoxide Detectors
- Laundry on upper level
Kitchen
- Breakfast Room
- Microwave
- Dishwasher
- Kitchen Island
- Disposal
Flooring
- Wood
- Tile
Bedrooms and Bathrooms
- 4 Bedrooms
- Split Bedroom Floorplan
- Walk-In Closet
- Soaking Tub
- Separate Shower
Parking
- Garage
- Garage Door Opener
Eco-Friendly Details
- Energy-Efficient Insulation
- Energy-Efficient Thermostat
Outdoor Features
- Porch
Location
- Property is near public transit
- Property is near schools
- Property is near shops
Schools
- Smyrna Elementary School
- Campbell Middle School
- Campbell High School
Utilities
- Central Heating and Cooling System
- Heating System Uses Natural Gas
- Underground Utilities
- 220 Volts
- Tankless Water Heater
- Phone Available
- Cable TV Available
Community Details
Overview
- No Home Owners Association
- Williams Park Subdivision
Recreation
- Community Playground
- Park
Map
Home Values in the Area
Average Home Value in this Area
Tax History
| Year | Tax Paid | Tax Assessment Tax Assessment Total Assessment is a certain percentage of the fair market value that is determined by local assessors to be the total taxable value of land and additions on the property. | Land | Improvement |
|---|---|---|---|---|
| 2025 | $1,141 | $42,000 | $42,000 | -- |
| 2024 | $4,501 | $165,716 | $40,000 | $125,716 |
| 2023 | $4,563 | $168,020 | $32,000 | $136,020 |
| 2022 | $3,439 | $125,704 | $18,000 | $107,704 |
| 2021 | $3,815 | $125,704 | $18,000 | $107,704 |
| 2020 | $3,321 | $109,424 | $18,000 | $91,424 |
| 2019 | $3,321 | $109,424 | $18,000 | $91,424 |
| 2018 | $2,873 | $94,664 | $18,000 | $76,664 |
| 2017 | $2,020 | $70,248 | $18,000 | $52,248 |
| 2016 | $2,020 | $70,248 | $18,000 | $52,248 |
| 2015 | $501 | $57,452 | $18,000 | $39,452 |
| 2014 | $1,573 | $52,956 | $0 | $0 |
Property History
| Date | Event | Price | List to Sale | Price per Sq Ft | Prior Sale |
|---|---|---|---|---|---|
| 10/29/2025 10/29/25 | For Sale | $879,000 | +238.1% | $293 / Sq Ft | |
| 07/11/2024 07/11/24 | Sold | $260,000 | +4.0% | $151 / Sq Ft | View Prior Sale |
| 06/25/2024 06/25/24 | Pending | -- | -- | -- | |
| 06/22/2024 06/22/24 | For Sale | $250,000 | -- | $145 / Sq Ft |
Purchase History
| Date | Type | Sale Price | Title Company |
|---|---|---|---|
| Special Warranty Deed | $825,000 | None Listed On Document | |
| Quit Claim Deed | -- | None Listed On Document | |
| Special Warranty Deed | $260,000 | None Listed On Document | |
| Quit Claim Deed | -- | -- | |
| Quit Claim Deed | -- | -- | |
| Quit Claim Deed | -- | -- | |
| Deed | $148,000 | -- | |
| Deed | $47,600 | -- | |
| Deed | $78,000 | -- |
Mortgage History
| Date | Status | Loan Amount | Loan Type |
|---|---|---|---|
| Open | $660,000 | New Conventional | |
| Previous Owner | $118,000 | New Conventional | |
| Previous Owner | $62,400 | No Value Available |
Source: Georgia MLS
MLS Number: 10634090
APN: 17-0562-0-061-0
- 1451 Belmont Ave SE
- 2224 Swansea Way
- 1461 Hawthorne Ave SE
- 3001 Hawthorne Place SE
- 1385 Hawthorne Ave SE
- 2908 Cottesford Way SE
- 1365 Hawthorne Ave SE
- 2801 Priestcliff Dr SE
- 1340 Hawthorne Ave SE
- 3037 Ferrington Way
- 1234 Belmont Ave SE
- 1417 Springleaf Cir SE
- 1764 Whitfield Parc Cir
- 1761 Whitfield Parc Cir SE
- 2909 Ferrington Way
- 1222 Poston Place SE
- 4013 Hawthorne Cir SE Unit 2
- 2584 Old Roswell Rd SE Unit B
- 5005 Hawthorne Ct SE
- 2903 Cottesford Way SE
- 2706 Cottesford Dr SE
- 1368 Marston St SE
- 1028 Windy Oaks Ct SE
- 1524 Springleaf Cir SE
- 1453 Springleaf Cir SE
- 2400 Post Village Dr SE
- 1050 Mathews Ct SE
- 1010 Mathews Ct SE Unit A
- 1010 Mathews Ct SE
- 1674 Wynndowne Trail SE
- 1000 Mathews Ct SE Unit B
- 1682 Wynndowne Trail SE
- 1449 Mimosa Cir SE
- 1686 Wynndowne Trail SE
- 1836 Roswell St Unit 3308
- 1836 Roswell St Unit 6405
