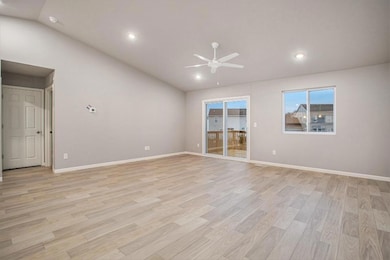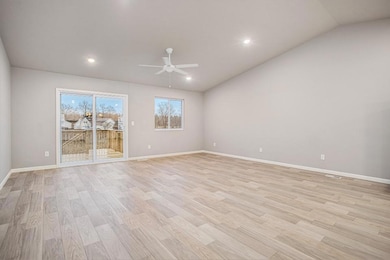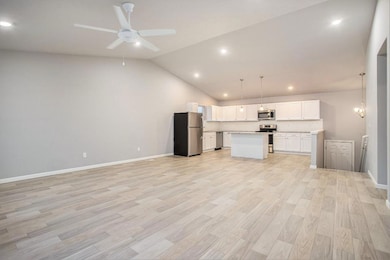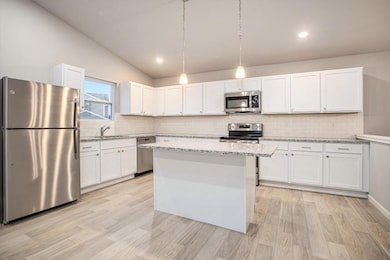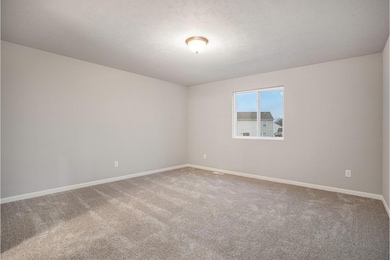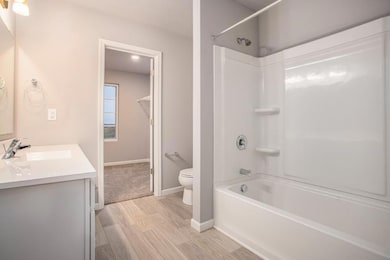2471 Stratton Rd Benton Harbor, MI 49022
Fair Plain NeighborhoodEstimated payment $1,866/month
Highlights
- Under Construction
- Recreation Room
- Great Room
- Deck
- Vaulted Ceiling
- Porch
About This Home
New construction home in Manorwood, located in Benton Harbor school district. RESNET energy smart construction will save owner over $1000 yearly plus home has 10-year structural warranty! Welcome home to an open concept, raised ranch style home, which includes 2,072 square feet of finished living space on two levels. The main level features a spacious open concepts great room and kitchen, both with vaulted ceilings. The large kitchen includes a 48 inch extended edge island, white cabinets, quartz counters and tile backsplash. Patio slider door in great room has access to a 10x10 deck. The primary bedroom suite is also located on the upper level and includes a private bath that opens to a spacious walk-in closet with exterior windows for natural lighting. The lower level features a rec room with daylight windows, 3 bedrooms each with a daylight window and a full bath.
Home Details
Home Type
- Single Family
Year Built
- Built in 2025 | Under Construction
Lot Details
- 0.25 Acre Lot
- Lot Dimensions are 95x115
HOA Fees
- $9 Monthly HOA Fees
Parking
- 2 Car Attached Garage
- Front Facing Garage
- Garage Door Opener
Home Design
- Shingle Roof
- Composition Roof
- Vinyl Siding
Interior Spaces
- 2,072 Sq Ft Home
- 2-Story Property
- Vaulted Ceiling
- Low Emissivity Windows
- Window Screens
- Great Room
- Dining Area
- Recreation Room
Kitchen
- Eat-In Kitchen
- Range
- Microwave
- Dishwasher
- Kitchen Island
Flooring
- Carpet
- Vinyl
Bedrooms and Bathrooms
- 4 Bedrooms | 1 Main Level Bedroom
- 2 Full Bathrooms
Laundry
- Laundry Room
- Laundry on lower level
- Dryer
- Washer
Basement
- Basement Fills Entire Space Under The House
- Natural lighting in basement
Outdoor Features
- Deck
- Porch
Utilities
- SEER Rated 13+ Air Conditioning Units
- SEER Rated 13-15 Air Conditioning Units
- Forced Air Heating and Cooling System
- Heating System Uses Natural Gas
- Electric Water Heater
Community Details
- $106 HOA Transfer Fee
- Built by Allen Edwin Homes
- Manorwood Subdivision
Listing and Financial Details
- Home warranty included in the sale of the property
Map
Home Values in the Area
Average Home Value in this Area
Property History
| Date | Event | Price | List to Sale | Price per Sq Ft | Prior Sale |
|---|---|---|---|---|---|
| 12/31/2025 12/31/25 | Sold | $299,900 | 0.0% | $145 / Sq Ft | View Prior Sale |
| 12/26/2025 12/26/25 | Off Market | $299,900 | -- | -- | |
| 11/17/2025 11/17/25 | For Sale | $299,900 | -- | $145 / Sq Ft |
Purchase History
| Date | Type | Sale Price | Title Company |
|---|---|---|---|
| Warranty Deed | $108,000 | None Listed On Document | |
| Warranty Deed | $108,000 | None Listed On Document |
Source: MichRIC
MLS Number: 25058422
APN: 11-03-4800-0003-00-1
- 637 Manorwood Cir
- 610 Manorwood Cir
- 2445 Stratton Rd
- 00 Manorwood Circle Lot 18 Rd
- 00 Manorwood Circle Lot 34 Rd
- 00 Manorwood Circle Lot 26 Rd
- Integrity 2000 Plan at Manorwood
- Integrity 1250 Plan at Manorwood
- Integrity 1830 Plan at Manorwood
- Integrity 1910 Plan at Manorwood
- Integrity 1610 Plan at Manorwood
- Integrity 2280 Plan at Manorwood
- Integrity 1530 Plan at Manorwood
- Integrity 1750 Plan at Manorwood
- Integrity 1560 Plan at Manorwood
- Integrity 1605 Plan at Manorwood
- Integrity 1880 Plan at Manorwood
- Integrity 2080 Plan at Manorwood
- Integrity 2061 V8.1a Plan at Manorwood
- integrity 1800 Plan at Manorwood
Ask me questions while you tour the home.

