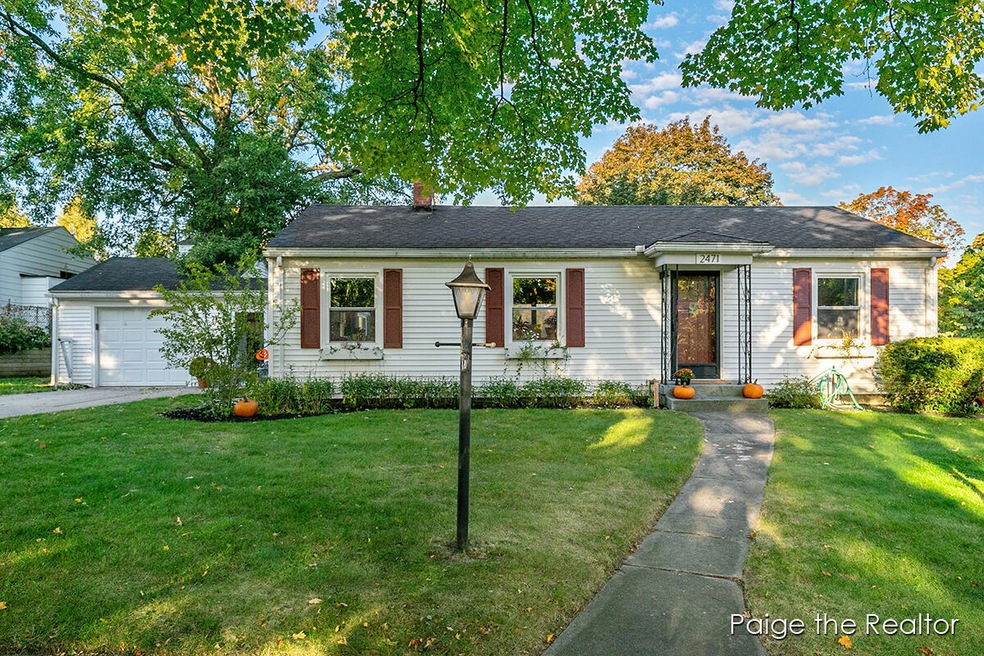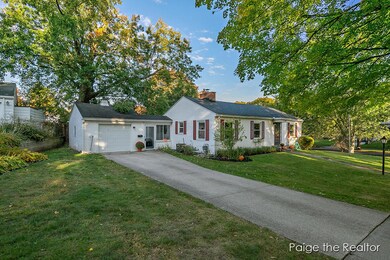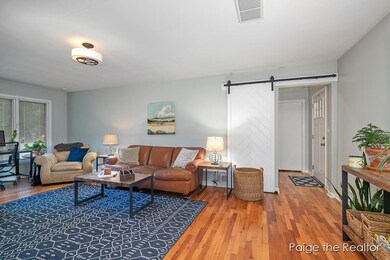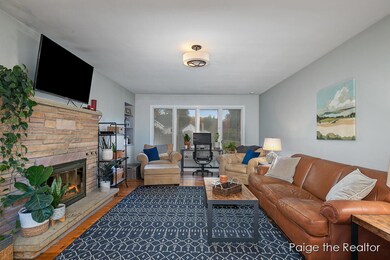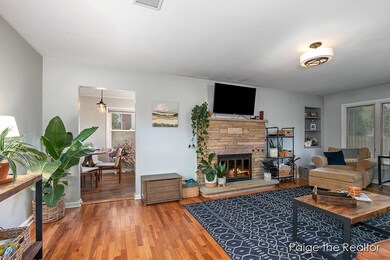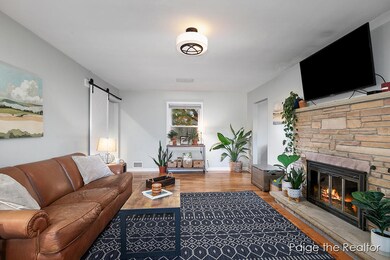
2471 Union Ave NE Grand Rapids, MI 49505
Creston NeighborhoodHighlights
- Recreation Room
- Sun or Florida Room
- 1 Car Attached Garage
- Wood Flooring
- Corner Lot: Yes
- Eat-In Kitchen
About This Home
As of November 2022Riverside Gardens Gem! Large corner lot within walking distance to Riverside Park, local schools, as well as, Kingma's Market! Excellent Location! Well cared for and updated top to bottom. A tasteful color palette welcomes you inside with lovely wood flooring spanning throughout and large windows to let the sunshine in! The kitchen and bathroom have been updated to appeal to the modern buyer. Stainless appliances in the kitchen with HD Formica counters and two-tone cabinets. The bathroom has timeless subway tile along with dual shower heads. Enjoy a spacious 3 season porch to unwind after a long day. The attached 1-stall garage is great storage, along with the shed behind for lawn equipment. Fenced backyard. Lower level can be finished to create instant equity to include a bed & bath! Heating & Cooling System is 90+ Efficient and recently replaced in 2019; along with electrical upgraded system 2019 and hot water heater 2017. Glass block windows in basement keep energy costs down. Appliances to stay along with washer/dryer. Request your showing today! Seller requests to hold any/all offers until Monday, Oct 17 at 5pm.
Last Buyer's Agent
Paige Etheridge
Greenridge Realty (West)
Home Details
Home Type
- Single Family
Est. Annual Taxes
- $2,143
Year Built
- Built in 1954
Lot Details
- 9,626 Sq Ft Lot
- Lot Dimensions are 136x46
- Shrub
- Corner Lot: Yes
- Garden
- Back Yard Fenced
Parking
- 1 Car Attached Garage
- Garage Door Opener
Home Design
- Composition Roof
- Vinyl Siding
Interior Spaces
- 984 Sq Ft Home
- 1-Story Property
- Ceiling Fan
- Wood Burning Fireplace
- Replacement Windows
- Insulated Windows
- Window Treatments
- Living Room with Fireplace
- Dining Area
- Recreation Room
- Sun or Florida Room
- Basement Fills Entire Space Under The House
Kitchen
- Eat-In Kitchen
- Oven
- Range
- Dishwasher
Flooring
- Wood
- Laminate
Bedrooms and Bathrooms
- 2 Main Level Bedrooms
- 1 Full Bathroom
Laundry
- Laundry on main level
- Dryer
- Washer
Outdoor Features
- Shed
- Storage Shed
Utilities
- Forced Air Heating and Cooling System
- Heating System Uses Natural Gas
- Natural Gas Water Heater
Community Details
- Riverside Gardens Neighborhood Subdivision
Ownership History
Purchase Details
Home Financials for this Owner
Home Financials are based on the most recent Mortgage that was taken out on this home.Purchase Details
Home Financials for this Owner
Home Financials are based on the most recent Mortgage that was taken out on this home.Purchase Details
Purchase Details
Home Financials for this Owner
Home Financials are based on the most recent Mortgage that was taken out on this home.Purchase Details
Home Financials for this Owner
Home Financials are based on the most recent Mortgage that was taken out on this home.Purchase Details
Home Financials for this Owner
Home Financials are based on the most recent Mortgage that was taken out on this home.Purchase Details
Purchase Details
Map
Similar Homes in Grand Rapids, MI
Home Values in the Area
Average Home Value in this Area
Purchase History
| Date | Type | Sale Price | Title Company |
|---|---|---|---|
| Quit Claim Deed | -- | None Available | |
| Warranty Deed | $139,000 | Sun Title Agency Of Michigan | |
| Interfamily Deed Transfer | -- | None Available | |
| Warranty Deed | $120,000 | -- | |
| Corporate Deed | $114,000 | -- | |
| Warranty Deed | $91,000 | -- | |
| Quit Claim Deed | -- | -- | |
| Quit Claim Deed | -- | -- |
Mortgage History
| Date | Status | Loan Amount | Loan Type |
|---|---|---|---|
| Closed | $155,000 | New Conventional | |
| Closed | $125,515 | New Conventional | |
| Closed | $85,000 | Construction | |
| Previous Owner | $125,100 | New Conventional | |
| Previous Owner | $73,000 | Fannie Mae Freddie Mac | |
| Previous Owner | $91,200 | Purchase Money Mortgage | |
| Previous Owner | $100,000 | Commercial | |
| Closed | $22,800 | No Value Available |
Property History
| Date | Event | Price | Change | Sq Ft Price |
|---|---|---|---|---|
| 11/08/2022 11/08/22 | Sold | $263,000 | +5.2% | $267 / Sq Ft |
| 10/17/2022 10/17/22 | Pending | -- | -- | -- |
| 10/11/2022 10/11/22 | For Sale | $249,900 | +79.8% | $254 / Sq Ft |
| 09/22/2017 09/22/17 | Sold | $139,000 | -7.3% | $141 / Sq Ft |
| 08/21/2017 08/21/17 | Pending | -- | -- | -- |
| 08/09/2017 08/09/17 | For Sale | $149,900 | -- | $152 / Sq Ft |
Tax History
| Year | Tax Paid | Tax Assessment Tax Assessment Total Assessment is a certain percentage of the fair market value that is determined by local assessors to be the total taxable value of land and additions on the property. | Land | Improvement |
|---|---|---|---|---|
| 2024 | $2,683 | $95,300 | $0 | $0 |
| 2023 | $2,699 | $80,600 | $0 | $0 |
| 2022 | $2,188 | $73,400 | $0 | $0 |
| 2021 | $2,139 | $70,000 | $0 | $0 |
| 2020 | $2,045 | $64,900 | $0 | $0 |
| 2019 | $1,973 | $61,000 | $0 | $0 |
| 2018 | $1,973 | $56,700 | $0 | $0 |
| 2017 | $1,461 | $50,900 | $0 | $0 |
| 2016 | $1,479 | $46,700 | $0 | $0 |
| 2015 | $1,375 | $46,700 | $0 | $0 |
| 2013 | -- | $42,200 | $0 | $0 |
Source: Southwestern Michigan Association of REALTORS®
MLS Number: 22043596
APN: 41-14-07-254-003
- 648 Sligh Blvd NE Unit 51
- 2437 Borglum Ave NE
- 2442 Foster Ave NE
- 822 Aberdeen St NE
- 2714 Lafayette Ave NE
- 902 Beechwood St NE
- 2810 Gerald Ave NE
- 2122 Rowe Ave NE
- 960 Kelsey St NE
- 2129 Houseman Ave NE
- 2151 Diamond Ave NE
- 2328 Monroe Ave NE
- 1111 Northlawn St NE
- 130 Montrose St NE
- 1129 Evelyn St NE
- 854 Knapp St NE
- 2017 Diamond Ave NE
- 1225 Aberdeen St NE
- 1223 Ridgeway St NE
- 216 Ann St NE
