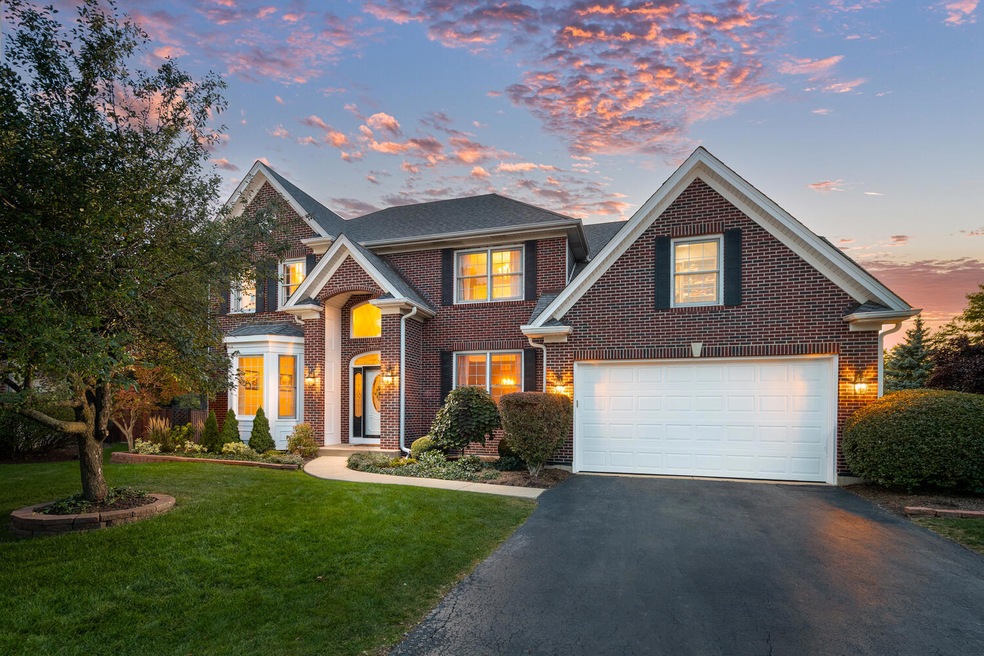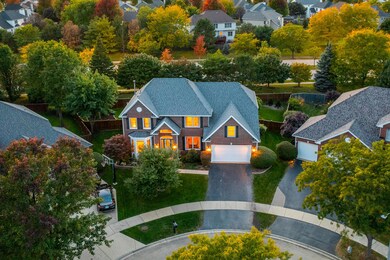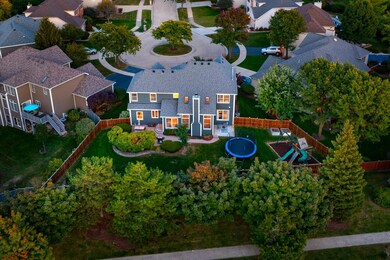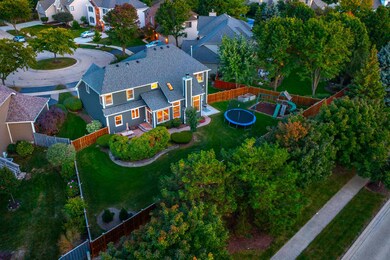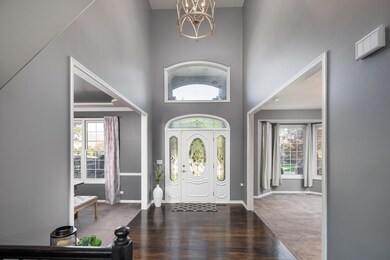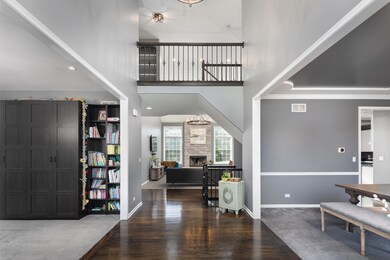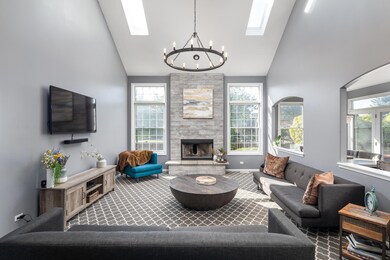
2471 Warwick Ct Unit 6 Aurora, IL 60503
Far Southeast NeighborhoodHighlights
- Recreation Room
- Vaulted Ceiling
- Den
- Homestead Elementary School Rated A-
- Wood Flooring
- Formal Dining Room
About This Home
As of November 2022Light and bright and Beautifully updated home with high end design and finish. Home features include 4 bedrooms, 2.1 baths, home office, over 4,000 sq ft of finished space, fenced yard and cul de sac location in desirable Wheatlands subdivision. First floor features include hardwood flooring throughout, two story family room with large windows, dramatic fireplace and an open concept design perfect for entertaining. Gourmet kitchen with center island, white cabinets, granite counters and stainless appliances. Additional first floor highlights include first floor office, mudroom/laundry room, dining room and living room/flex space. Second floor features include four large bedrooms, built in closet systems, designer fixtures and ample storage. Primary suite is a private oasis with high ceilings, luxury bathroom, expansive closet with additional bonus storage and great natural light. Finished basement that includes recreation area, theater area, workout area and additional storage. Private fenced in backyard with mature landscaping, extended paver patio, fire pit and privacy bushes make this an outdoor oasis! Located just minutes from shopping, entertainment, transportation and Schools. Community features walking paths, ponds and parks. Welcome home!
Last Agent to Sell the Property
john greene, Realtor License #475147609 Listed on: 10/07/2022

Last Buyer's Agent
@properties Christie's International Real Estate License #475188731

Home Details
Home Type
- Single Family
Est. Annual Taxes
- $11,909
Year Built
- Built in 2001
Lot Details
- Lot Dimensions are 122 x 125 x 138 x 46
- Cul-De-Sac
- Fenced Yard
HOA Fees
- $28 Monthly HOA Fees
Parking
- 2 Car Attached Garage
- Garage Door Opener
- Driveway
- Parking Included in Price
Home Design
- Asphalt Roof
- Concrete Perimeter Foundation
Interior Spaces
- 3,162 Sq Ft Home
- 2-Story Property
- Vaulted Ceiling
- Ceiling Fan
- Skylights
- Family Room with Fireplace
- Living Room
- Formal Dining Room
- Den
- Recreation Room
- Wood Flooring
Bedrooms and Bathrooms
- 4 Bedrooms
- 4 Potential Bedrooms
- Dual Sinks
- Garden Bath
- Separate Shower
Laundry
- Laundry Room
- Laundry on main level
Finished Basement
- Basement Fills Entire Space Under The House
- Sump Pump
Home Security
- Home Security System
- Carbon Monoxide Detectors
Outdoor Features
- Brick Porch or Patio
Schools
- Homestead Elementary School
- Bednarcik Junior High School
- Oswego East High School
Utilities
- Forced Air Heating and Cooling System
- Heating System Uses Natural Gas
Community Details
- Wheatlands Summit Chase East Subdivision
Ownership History
Purchase Details
Home Financials for this Owner
Home Financials are based on the most recent Mortgage that was taken out on this home.Purchase Details
Home Financials for this Owner
Home Financials are based on the most recent Mortgage that was taken out on this home.Purchase Details
Home Financials for this Owner
Home Financials are based on the most recent Mortgage that was taken out on this home.Purchase Details
Home Financials for this Owner
Home Financials are based on the most recent Mortgage that was taken out on this home.Purchase Details
Home Financials for this Owner
Home Financials are based on the most recent Mortgage that was taken out on this home.Purchase Details
Home Financials for this Owner
Home Financials are based on the most recent Mortgage that was taken out on this home.Similar Homes in Aurora, IL
Home Values in the Area
Average Home Value in this Area
Purchase History
| Date | Type | Sale Price | Title Company |
|---|---|---|---|
| Warranty Deed | $530,000 | -- | |
| Warranty Deed | $320,000 | Fidelity National Title Ins | |
| Interfamily Deed Transfer | -- | Nationwide Title Company | |
| Warranty Deed | $310,000 | Fidelity National Title | |
| Warranty Deed | $352,500 | Chicago Title Insurance Co | |
| Deed | $323,500 | First American Title |
Mortgage History
| Date | Status | Loan Amount | Loan Type |
|---|---|---|---|
| Open | $33,522 | New Conventional | |
| Open | $428,041 | FHA | |
| Previous Owner | $300,000 | New Conventional | |
| Previous Owner | $256,000 | Unknown | |
| Previous Owner | $322,534 | VA | |
| Previous Owner | $320,230 | VA | |
| Previous Owner | $97,000 | Credit Line Revolving | |
| Previous Owner | $287,000 | Fannie Mae Freddie Mac | |
| Previous Owner | $282,000 | Purchase Money Mortgage | |
| Previous Owner | $328,500 | Unknown | |
| Previous Owner | $307,139 | No Value Available | |
| Closed | $70,500 | No Value Available |
Property History
| Date | Event | Price | Change | Sq Ft Price |
|---|---|---|---|---|
| 11/17/2022 11/17/22 | Sold | $530,000 | -3.6% | $168 / Sq Ft |
| 10/20/2022 10/20/22 | Pending | -- | -- | -- |
| 10/07/2022 10/07/22 | For Sale | $549,900 | +71.8% | $174 / Sq Ft |
| 06/18/2015 06/18/15 | Sold | $320,000 | -1.5% | $101 / Sq Ft |
| 04/29/2015 04/29/15 | Pending | -- | -- | -- |
| 04/06/2015 04/06/15 | For Sale | $325,000 | -- | $103 / Sq Ft |
Tax History Compared to Growth
Tax History
| Year | Tax Paid | Tax Assessment Tax Assessment Total Assessment is a certain percentage of the fair market value that is determined by local assessors to be the total taxable value of land and additions on the property. | Land | Improvement |
|---|---|---|---|---|
| 2023 | $13,574 | $144,634 | $27,280 | $117,354 |
| 2022 | $12,505 | $131,664 | $25,805 | $105,859 |
| 2021 | $12,436 | $125,394 | $24,576 | $100,818 |
| 2020 | $11,909 | $123,408 | $24,187 | $99,221 |
| 2019 | $12,040 | $119,930 | $23,505 | $96,425 |
| 2018 | $11,549 | $111,560 | $22,988 | $88,572 |
| 2017 | $11,362 | $108,680 | $22,395 | $86,285 |
| 2016 | $11,393 | $106,341 | $21,913 | $84,428 |
| 2015 | $11,261 | $102,251 | $21,070 | $81,181 |
| 2014 | $11,261 | $93,790 | $21,070 | $72,720 |
| 2013 | $11,261 | $93,790 | $21,070 | $72,720 |
Agents Affiliated with this Home
-
Nathan Stillwell

Seller's Agent in 2022
Nathan Stillwell
john greene Realtor
(815) 762-1325
10 in this area
611 Total Sales
-
Trevor Pauling

Seller Co-Listing Agent in 2022
Trevor Pauling
john greene Realtor
(630) 217-3728
1 in this area
140 Total Sales
-
Megan Livatino

Buyer's Agent in 2022
Megan Livatino
@ Properties
(847) 975-9165
1 in this area
101 Total Sales
-
Andrew Tsoukalis

Buyer Co-Listing Agent in 2022
Andrew Tsoukalis
@ Properties
(773) 220-3660
1 in this area
100 Total Sales
-
Nicole Tudisco

Seller's Agent in 2015
Nicole Tudisco
Wheatland Realty
(630) 973-8932
37 in this area
250 Total Sales
-
Anthony Tudisco

Seller Co-Listing Agent in 2015
Anthony Tudisco
Wheatland Realty
(630) 973-8934
13 in this area
30 Total Sales
Map
Source: Midwest Real Estate Data (MRED)
MLS Number: 11647679
APN: 07-01-06-210-020
- 2416 Oakfield Dr
- 2111 Colonial St
- 2234 Daybreak Dr
- 2508 Rosehall Ln
- 2675 Darfler Ct Unit 1
- 2673 Dunrobin Cir
- 2258 Halsted Ln Unit 2B
- 2330 Twilight Dr
- 2486 Georgetown Cir
- 2556 Hillsboro Blvd
- 2337 Twilight Dr
- 2526 Capitol Ave
- 2700 Cavalcade Ct
- 2571 Hillsboro Blvd
- 1969 Bayfield Dr
- 2255 Georgetown Cir
- 2563 Congress Ave
- 2803 Dorothy Dr
- 2381 Sunshine Ln Unit 2697
- 2401 Sunshine Ln Unit 2592
