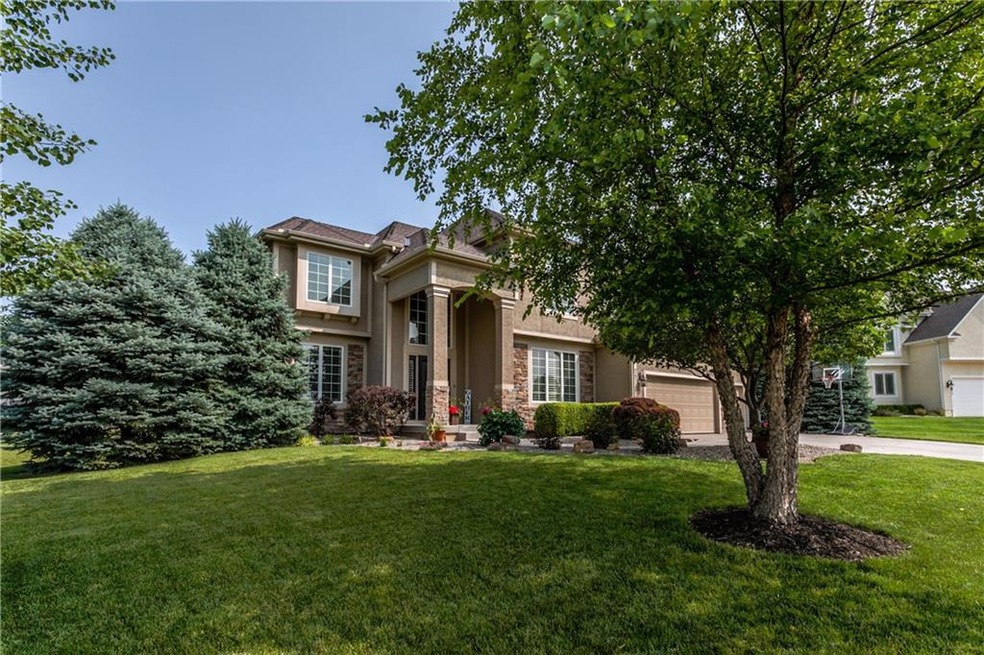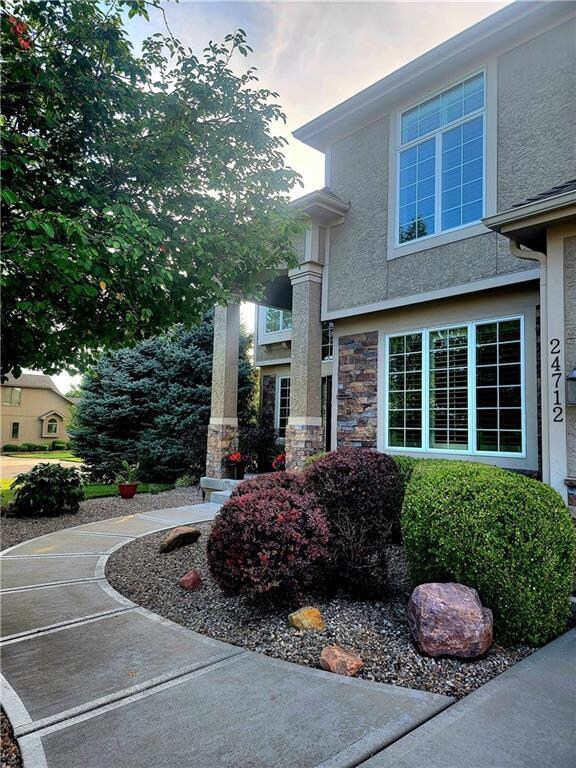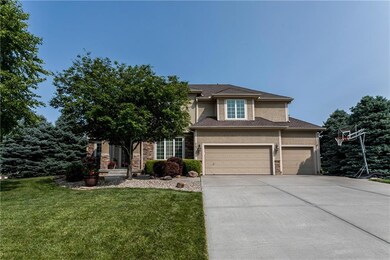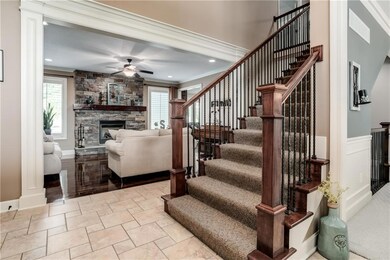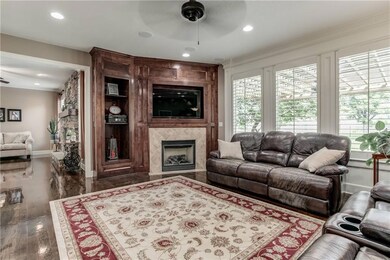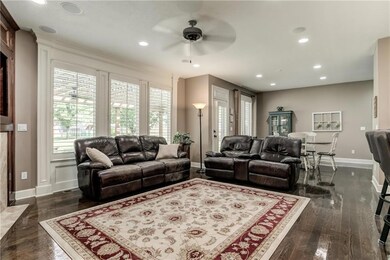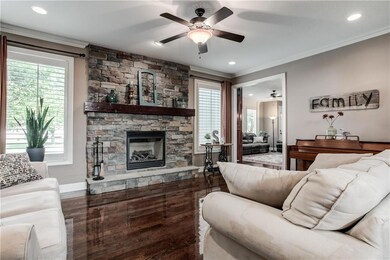
24712 W 77th St Shawnee, KS 66227
Highlights
- Hearth Room
- Vaulted Ceiling
- Wood Flooring
- Mize Elementary School Rated A
- Traditional Architecture
- Whirlpool Bathtub
About This Home
As of August 2023Stunning and stylish in the Preserve at Clear Creek.This spectacular five bedroom four and a half bath, two story house sits majestically on almost half an acre of a lush green treed yard. Located in the award winning De Soto school District. It's the perfect house to raise a family or simply create a lifetime of memories. The main floor offers so many opportunities to relax and the extended patio just off the open family room is perfect for entertaining on those warm summer nights. The gourmet kitchen and walk in pantry opens to casual dining and beautiful hearth room. The spacious upstairs has three large bedrooms and a huge master giving you all the space you would ever need. The large finished basement is perfect for hanging out, games, or family entertainment night. The bar adds that special touch. Bedroom in the basement gives you many options. Come out and see it today!
Last Agent to Sell the Property
Platinum Realty LLC Brokerage Phone: 913-908-7827 License #SP00219776 Listed on: 06/22/2023

Home Details
Home Type
- Single Family
Est. Annual Taxes
- $7,609
Year Built
- Built in 2006
Lot Details
- 0.47 Acre Lot
- Cul-De-Sac
- Wood Fence
- Level Lot
- Sprinkler System
- Many Trees
HOA Fees
- $88 Monthly HOA Fees
Parking
- 3 Car Attached Garage
- Front Facing Garage
- Garage Door Opener
Home Design
- Traditional Architecture
- Composition Roof
- Stone Trim
Interior Spaces
- 2-Story Property
- Wet Bar
- Vaulted Ceiling
- Ceiling Fan
- 3 Fireplaces
- See Through Fireplace
- Mud Room
- Entryway
- Great Room
- Family Room
- Sitting Room
- Formal Dining Room
- Home Office
- Library
- Wood Flooring
- Laundry Room
Kitchen
- Hearth Room
- Built-In Oven
- Dishwasher
- Kitchen Island
- Disposal
Bedrooms and Bathrooms
- 5 Bedrooms
- Walk-In Closet
- Whirlpool Bathtub
Finished Basement
- Basement Fills Entire Space Under The House
- Sump Pump
- Bedroom in Basement
Home Security
- Home Security System
- Storm Windows
- Storm Doors
- Fire and Smoke Detector
Outdoor Features
- Covered patio or porch
Schools
- Mize Elementary School
- De Soto High School
Utilities
- Forced Air Zoned Heating and Cooling System
- Heating System Uses Natural Gas
Listing and Financial Details
- Assessor Parcel Number QP55270000-0028
- $0 special tax assessment
Community Details
Overview
- Clear Creek The Preserve At Subdivision
Recreation
- Community Pool
Ownership History
Purchase Details
Home Financials for this Owner
Home Financials are based on the most recent Mortgage that was taken out on this home.Purchase Details
Purchase Details
Home Financials for this Owner
Home Financials are based on the most recent Mortgage that was taken out on this home.Purchase Details
Home Financials for this Owner
Home Financials are based on the most recent Mortgage that was taken out on this home.Purchase Details
Similar Homes in the area
Home Values in the Area
Average Home Value in this Area
Purchase History
| Date | Type | Sale Price | Title Company |
|---|---|---|---|
| Warranty Deed | -- | Continental Title Company | |
| Deed | -- | None Listed On Document | |
| Deed | -- | None Listed On Document | |
| Warranty Deed | -- | Platinum Title Llc | |
| Warranty Deed | -- | First American Title Ins Co | |
| Warranty Deed | -- | First American Title |
Mortgage History
| Date | Status | Loan Amount | Loan Type |
|---|---|---|---|
| Open | $706,336 | VA | |
| Closed | $694,176 | No Value Available | |
| Previous Owner | $392,000 | New Conventional | |
| Previous Owner | $375,525 | New Conventional | |
| Previous Owner | $361,900 | New Conventional | |
| Previous Owner | $30,000 | Unknown | |
| Previous Owner | $382,200 | New Conventional | |
| Previous Owner | $388,000 | New Conventional | |
| Previous Owner | $45,500 | Stand Alone Second | |
| Previous Owner | $386,500 | New Conventional |
Property History
| Date | Event | Price | Change | Sq Ft Price |
|---|---|---|---|---|
| 08/07/2023 08/07/23 | Sold | -- | -- | -- |
| 06/29/2023 06/29/23 | Pending | -- | -- | -- |
| 06/22/2023 06/22/23 | For Sale | $675,000 | +35.0% | $140 / Sq Ft |
| 06/02/2014 06/02/14 | Sold | -- | -- | -- |
| 04/22/2014 04/22/14 | Pending | -- | -- | -- |
| 03/14/2014 03/14/14 | For Sale | $500,000 | -- | $103 / Sq Ft |
Tax History Compared to Growth
Tax History
| Year | Tax Paid | Tax Assessment Tax Assessment Total Assessment is a certain percentage of the fair market value that is determined by local assessors to be the total taxable value of land and additions on the property. | Land | Improvement |
|---|---|---|---|---|
| 2024 | $9,047 | $77,280 | $17,457 | $59,823 |
| 2023 | $8,215 | $69,759 | $15,177 | $54,582 |
| 2022 | $7,609 | $63,319 | $15,972 | $47,347 |
| 2021 | $7,622 | $60,915 | $15,972 | $44,943 |
| 2020 | $7,610 | $60,524 | $13,310 | $47,214 |
| 2019 | $7,185 | $56,304 | $11,100 | $45,204 |
| 2018 | $7,107 | $55,200 | $9,046 | $46,154 |
| 2017 | $7,534 | $57,109 | $8,225 | $48,884 |
| 2016 | $7,627 | $57,109 | $8,225 | $48,884 |
| 2015 | $7,563 | $55,442 | $8,225 | $47,217 |
| 2013 | -- | $52,164 | $9,139 | $43,025 |
Agents Affiliated with this Home
-
F
Seller's Agent in 2023
Frank McEleny
Platinum Realty LLC
(888) 220-0988
1 in this area
3 Total Sales
-
K
Buyer's Agent in 2023
Kathleen Cussigh
Weichert, Realtors Welch & Com
(913) 908-5941
1 in this area
118 Total Sales
-

Seller's Agent in 2014
Tina Branine
Keller Williams Realty Partners Inc.
(913) 708-8074
15 in this area
188 Total Sales
Map
Source: Heartland MLS
MLS Number: 2439917
APN: QP55270000-0028
- 24704 W 77th St
- 24704 W 76th St
- 7707 Green St
- 24914 W 76th St
- 7822 Houston St
- 7547 Belmont Dr
- 7543 Belmont Dr
- 9057 Shady Bend Rd
- 8319 Pickering St
- 0 Hedge Lane Terrace
- 8265 Gleason Rd
- 8984 Shady Bend Rd
- 9026 Shady Bend Rd
- 8925 Shady Bend Rd
- 8901 Shady Bend Rd
- 8973 Shady Bend Rd
- 8978 Shady Bend Rd
- 8949 Shady Bend Rd
- 6840 Belmont Dr
- 8525 Houston St
