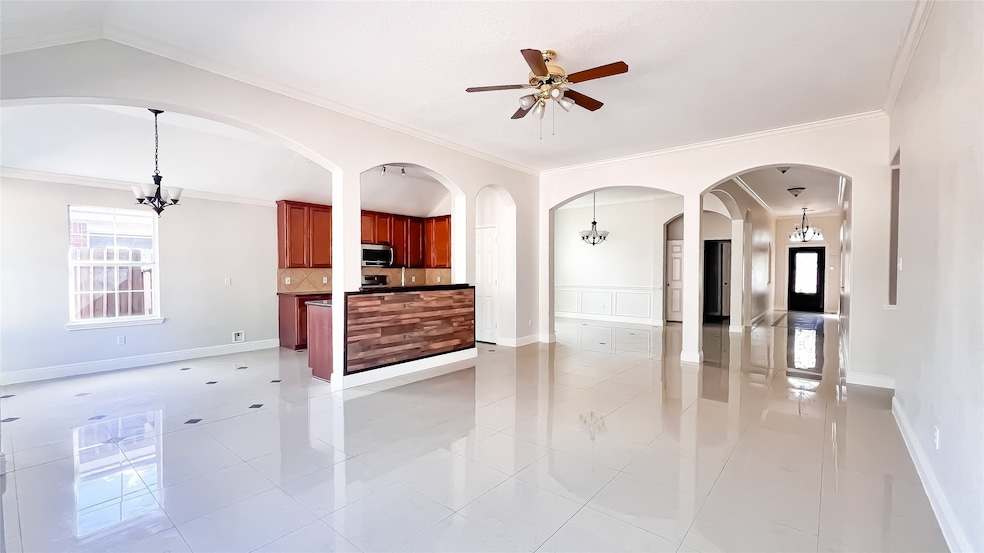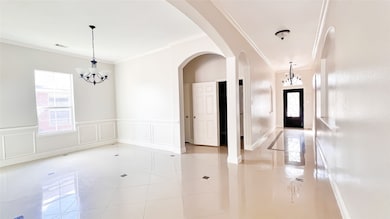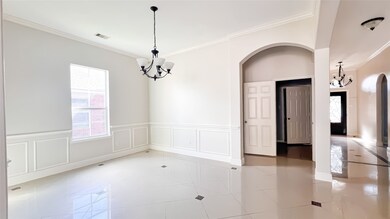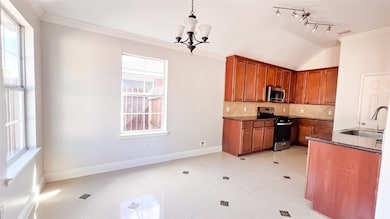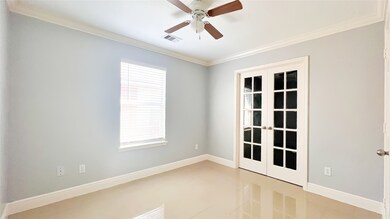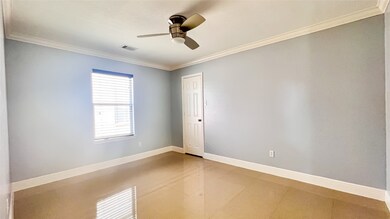Highlights
- Contemporary Architecture
- Hydromassage or Jetted Bathtub
- Game Room
- Robert King Elementary School Rated A-
- High Ceiling
- Breakfast Room
About This Home
Welcome to 24714 Colonial Maple, a charming and spacious 1-story home in the desirable Stone Crest neighborhood of Katy! This beautiful home offers 4 bedrooms, 2 baths, and a versatile game room/flex space, perfect for modern living. The open floor plan is bright and inviting, ideal for entertaining or simply relaxing. With no carpet throughout, the home features tile flooring in all living areas and bedrooms for a clean, low-maintenance lifestyle. The generously sized primary suite provides a serene retreat, while the backyard boasts a paved patio, a storage shed, and no back neighbors, offering privacy and tranquility. Situated in a prime location near the Grand Parkway and I-10, this home ensures easy access to shopping, dining, and entertainment options like Katy Mills Mall, Rhodes Stadium, and Typhoon Texas Water Park. Zoned to the highly acclaimed Katy ISD, perfect for families seeking top-tier education. Don't miss this incredible opportunity—schedule your appointment today!
Home Details
Home Type
- Single Family
Est. Annual Taxes
- $7,643
Year Built
- Built in 2008
Lot Details
- 5,890 Sq Ft Lot
- Back Yard Fenced
Parking
- 2 Car Attached Garage
Home Design
- Contemporary Architecture
Interior Spaces
- 2,464 Sq Ft Home
- 1-Story Property
- High Ceiling
- Ceiling Fan
- Family Room Off Kitchen
- Living Room
- Breakfast Room
- Dining Room
- Game Room
- Tile Flooring
- Washer and Gas Dryer Hookup
Kitchen
- Breakfast Bar
- Gas Oven
- Gas Cooktop
- Microwave
- Dishwasher
- Disposal
Bedrooms and Bathrooms
- 4 Bedrooms
- 2 Full Bathrooms
- Double Vanity
- Hydromassage or Jetted Bathtub
- Separate Shower
Eco-Friendly Details
- Energy-Efficient HVAC
Schools
- King Elementary School
- Katy Junior High School
- Morton Ranch High School
Utilities
- Central Heating and Cooling System
- Heating System Uses Gas
Listing and Financial Details
- Property Available on 11/26/24
- Long Term Lease
Community Details
Overview
- Stone Crest Sec 02 Subdivision
Pet Policy
- No Pets Allowed
Map
Source: Houston Association of REALTORS®
MLS Number: 48195077
APN: 1271850010004
- 24734 Colonial Maple Dr
- 24802 Colonial Maple Dr
- 24822 Colonial Maple Dr
- 24618 Malca Manor Dr
- 24807 Mason Trail Dr
- 1306 S Maple Dr
- 1610 Mason Knights Dr
- 1242 S Maple Dr
- 24730 Blane Dr
- 24402 Colonial Mound Dr
- 24403 Colonial Mound Dr
- 24404 Colonial Willow Dr
- 1508 Colonial Gorge Dr
- 1524 Colonial Junction Dr
- 1526 Colonial Junction Dr
- 1506 Colonial Gorge Dr
- 24412 Colonial Willow Dr
- 1514 Colonial Gorge Dr
- 1510 Colonial Gorge Dr
- 24405 Colonial Willow Dr
- 24618 Malca Manor Dr
- 1403 S Maple Dr
- 23622 Iris Field Ct
- 1238 S Maple Dr
- 24818 Mason Trail Dr
- 24002 Colonial Pkwy
- 24730 Blane Dr
- 24002 Colonial Pkwy Unit 6314.1403417
- 24002 Colonial Pkwy Unit 2204.1403413
- 24002 Colonial Pkwy Unit 1104.1403421
- 24002 Colonial Pkwy Unit 2201.1403412
- 24002 Colonial Pkwy Unit 6110.1403418
- 24002 Colonial Pkwy Unit 5202.1403415
- 24002 Colonial Pkwy Unit 4117.1403414
- 24002 Colonial Pkwy Unit 3212.1403420
- 24938 Mason Trail Dr
- 1700 Katy Fort Bend Rd
- 24002 Colonial Pkwy Unit 5211
- 24002 Colonial Pkwy Unit 3311
- 24002 Colonial Pkwy Unit 3106
