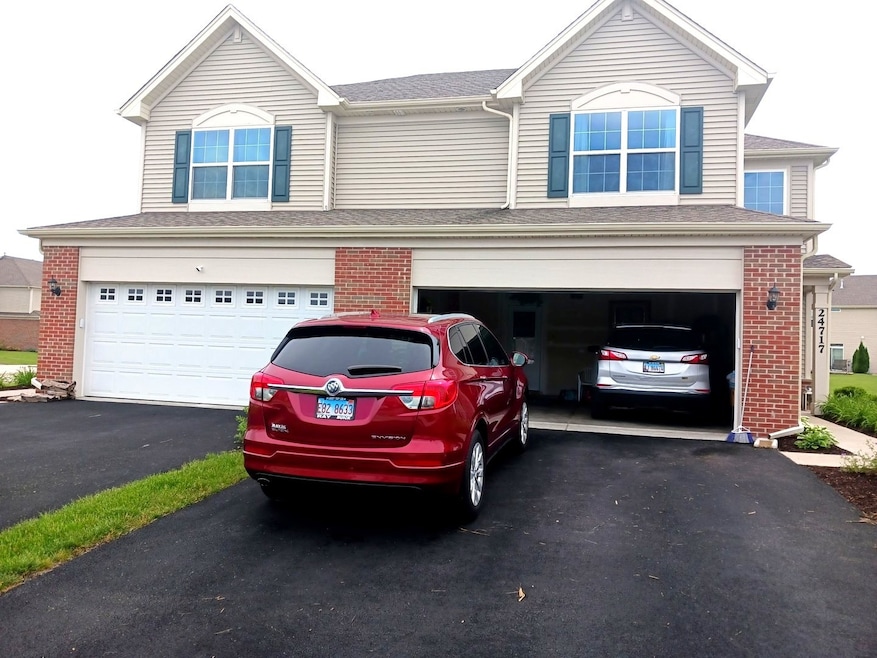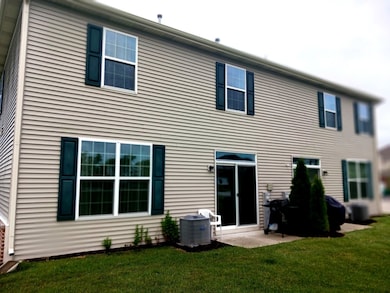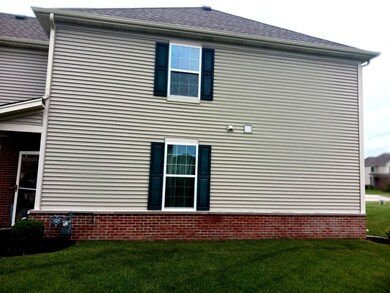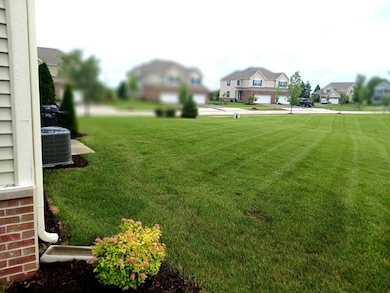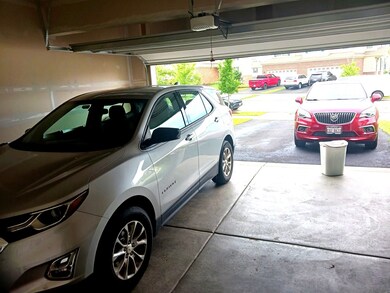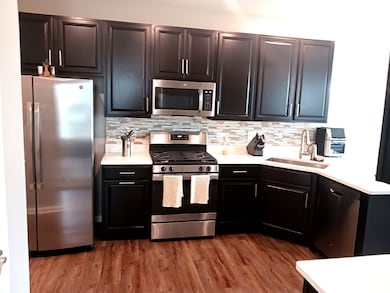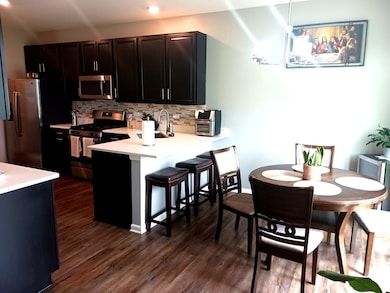
24717 S Dart Rd Manhattan, IL 60442
Highlights
- Great Room
- 2 Car Attached Garage
- Dogs and Cats Allowed
- Anna McDonald Elementary School Rated 9+
- Central Air
About This Home
As of August 2024Gorgeous 2 story newer built townhouse. with 3 bedrooms, 2.5 bathrooms and a 2 car Garage with tons of storage This meticulously maintained home has received the care and stylish touches, The Kitchen has custom 42" cabinets, quartz countertops, features breakfast bar. Stainless steel appliances, All kitchen appliances stay, ample counter and cabinetry space. Upstairs you'll find 3 bedrooms and 2 full baths , laundry room, and attached master bathroom with upgraded shower. Enjoy the benefits the HOA has to offer with exterior maintenance and common insurance and Especial assessment $410 yearly. Must see it!!!!
Townhouse Details
Home Type
- Townhome
Est. Annual Taxes
- $9,042
Year Built
- Built in 2020
Lot Details
- Lot Dimensions are 40x150
HOA Fees
- $110 Monthly HOA Fees
Parking
- 2 Car Attached Garage
- Parking Included in Price
Interior Spaces
- 1,701 Sq Ft Home
- 2-Story Property
- Great Room
Bedrooms and Bathrooms
- 3 Bedrooms
- 3 Potential Bedrooms
Utilities
- Central Air
- Heating System Uses Natural Gas
- Mechanical Septic System
Community Details
Overview
- Association fees include insurance, exterior maintenance, lawn care, snow removal
- 2 Units
- Bartolo Association
Pet Policy
- Dogs and Cats Allowed
Map
Home Values in the Area
Average Home Value in this Area
Property History
| Date | Event | Price | Change | Sq Ft Price |
|---|---|---|---|---|
| 08/29/2024 08/29/24 | Sold | $296,640 | +0.6% | $174 / Sq Ft |
| 07/22/2024 07/22/24 | Pending | -- | -- | -- |
| 06/26/2024 06/26/24 | Price Changed | $295,000 | -1.6% | $173 / Sq Ft |
| 06/05/2024 06/05/24 | For Sale | $299,900 | +20.0% | $176 / Sq Ft |
| 10/21/2022 10/21/22 | Sold | $250,000 | -3.8% | $147 / Sq Ft |
| 09/15/2022 09/15/22 | Pending | -- | -- | -- |
| 09/08/2022 09/08/22 | Price Changed | $259,900 | -4.4% | $153 / Sq Ft |
| 09/01/2022 09/01/22 | For Sale | $272,000 | -- | $160 / Sq Ft |
Tax History
| Year | Tax Paid | Tax Assessment Tax Assessment Total Assessment is a certain percentage of the fair market value that is determined by local assessors to be the total taxable value of land and additions on the property. | Land | Improvement |
|---|---|---|---|---|
| 2023 | $8,540 | $83,100 | $13,000 | $70,100 |
| 2022 | $9,042 | $78,000 | $13,000 | $65,000 |
| 2021 | $9,033 | $78,000 | $13,000 | $65,000 |
Mortgage History
| Date | Status | Loan Amount | Loan Type |
|---|---|---|---|
| Open | $291,266 | FHA |
Deed History
| Date | Type | Sale Price | Title Company |
|---|---|---|---|
| Warranty Deed | $296,640 | Fidelity National Title Insura |
Similar Homes in Manhattan, IL
Source: Midwest Real Estate Data (MRED)
MLS Number: 12076019
APN: 14-12-16-103-042
- 24718 Mccormick Way
- 24856 Mccormick Way
- 14911 W Carver Crossing
- 14901 W Whitney St
- Vacant Smith Rd
- 15051 W Quincy Way
- 15343 Kenmare Cir
- 24854 Buttercup Ln
- 25452 Colligan St
- 0000 Waterford Ln
- 15617 W Waterford Ln
- 275 Prairie Ave
- 265 E Prairie St
- 14340 W Margaret St
- 24244 S Legoria
- 24232 S Legoria
- 24214 S Legoria St
- 24209 S Jennifer
- 24300 S William Dr
- 335 Jan St
