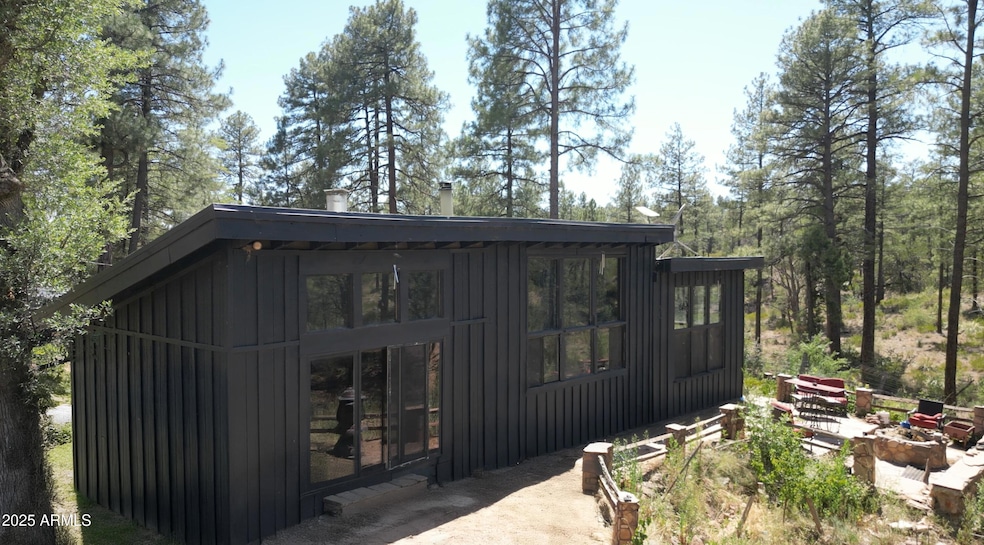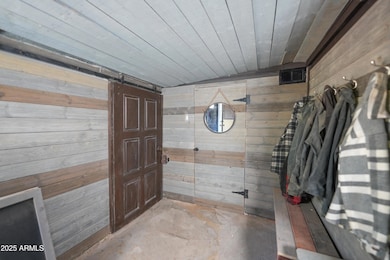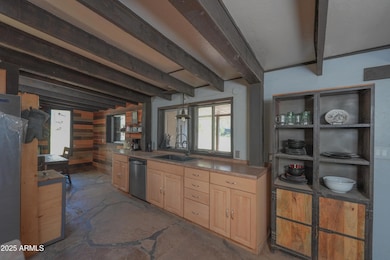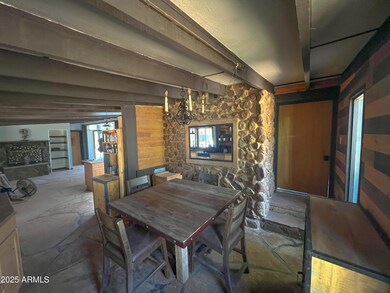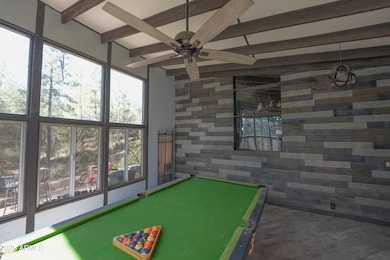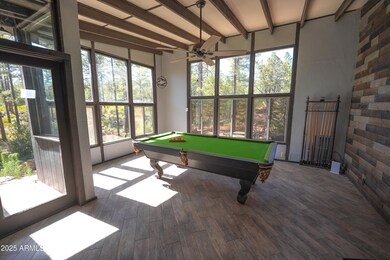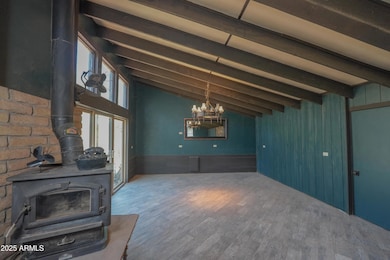2472 E 32 Payson, AZ 85541
Estimated payment $3,041/month
Highlights
- Horses Allowed On Property
- Mountain View
- Freestanding Bathtub
- Above Ground Spa
- Fireplace in Primary Bedroom
- No HOA
About This Home
Private Retreat Near the Verde River - Adventure & Comfort Combined
Fish in the morning, ride your ATV in the afternoon, and watch the sunset by the fire at night — all just a 5-minute stroll from the Verde River. Backed by protected forest with Highline Trail access, this retreat offers a greenhouse, rainwater catchment, fruit trees, berry bushes, and garden beds. Inside, enjoy three fireplaces, two woodstoves, a clawfoot tub, solar + battery backup, propane heat, and mini-splits in every bedroom. Comes furnished with a pool table, dining set, kitchen buffet, and cabinet — move-in ready and adventure-ready.
Home Details
Home Type
- Single Family
Est. Annual Taxes
- $2,664
Year Built
- Built in 1973
Lot Details
- 0.6 Acre Lot
- Desert faces the front and back of the property
Parking
- 1 Car Garage
Home Design
- Wood Frame Construction
- Composition Roof
- Wood Siding
Interior Spaces
- 2,950 Sq Ft Home
- 1-Story Property
- Ceiling height of 9 feet or more
- Ceiling Fan
- Skylights
- Double Pane Windows
- Living Room with Fireplace
- 2 Fireplaces
- Mountain Views
Flooring
- Laminate
- Stone
- Tile
Bedrooms and Bathrooms
- 2 Bedrooms
- Fireplace in Primary Bedroom
- Primary Bathroom is a Full Bathroom
- 2 Bathrooms
- Freestanding Bathtub
Outdoor Features
- Above Ground Spa
- Balcony
- Patio
Horse Facilities and Amenities
- Horses Allowed On Property
Utilities
- Cooling System Mounted To A Wall/Window
- Heating System Uses Natural Gas
- Heating System Uses Propane
- Propane
- Septic Tank
- Cable TV Available
Community Details
- No Home Owners Association
- Association fees include no fees
- Rim Trail Mountain Club Tract Unit 7 Subdivision
Listing and Financial Details
- Tax Lot 81
- Assessor Parcel Number 302-04-079
Map
Home Values in the Area
Average Home Value in this Area
Tax History
| Year | Tax Paid | Tax Assessment Tax Assessment Total Assessment is a certain percentage of the fair market value that is determined by local assessors to be the total taxable value of land and additions on the property. | Land | Improvement |
|---|---|---|---|---|
| 2025 | $2,449 | -- | -- | -- |
| 2024 | $2,449 | $33,429 | $4,636 | $28,793 |
| 2023 | $2,449 | $19,876 | $4,092 | $15,784 |
| 2022 | $2,702 | $23,509 | $3,525 | $19,984 |
| 2021 | $2,630 | $23,509 | $3,525 | $19,984 |
| 2020 | $2,562 | $0 | $0 | $0 |
| 2019 | $2,448 | $0 | $0 | $0 |
| 2018 | $2,326 | $0 | $0 | $0 |
| 2017 | $2,213 | $0 | $0 | $0 |
| 2016 | $2,623 | $0 | $0 | $0 |
| 2015 | $2,866 | $0 | $0 | $0 |
Property History
| Date | Event | Price | List to Sale | Price per Sq Ft |
|---|---|---|---|---|
| 07/31/2025 07/31/25 | For Sale | $535,000 | -- | $181 / Sq Ft |
Purchase History
| Date | Type | Sale Price | Title Company |
|---|---|---|---|
| Warranty Deed | $210,000 | Pioneer Title Agency | |
| Cash Sale Deed | $175,000 | Pioneer Title Agency Inc |
Mortgage History
| Date | Status | Loan Amount | Loan Type |
|---|---|---|---|
| Open | $189,000 | New Conventional |
Source: Arizona Regional Multiple Listing Service (ARMLS)
MLS Number: 6904827
APN: 302-04-079
- 134 E Belluzzi Blvd
- 167 E Belluzzi Blvd
- 350 S Canyon Dr
- 11180 N Houston Mesa Rd
- 11180 N Houton Mesa Rd Unit 77
- 10755 N Houston Mesa Rd Unit Parcel 1-B
- 424 W Blackberry Ln
- 41&42 Antelope Trail Rd
- 190 E Coues Deer Ln
- 616 S Verde Place
- 989 W Verde Rd
- 861 S Palomino Way
- 702 S Palomino Dr
- 125 Tomahawk Rd
- 1040 S Palomino Place
- 437 W Elusive Dr
- 1050 W Paint Pony Dr
- 691 N Pyle Ranch Rd
- 1187 W Paint Pony Dr
- 14xx Paint Pony Dr Unit A
- 804 N Grapevine Dr
- 805 N Grapevine Cir
- 906 N Autumn Sage Ct
- 2609 E Pine Island Ln
- 100 E Glade Ln
- 1106 N Beeline Hwy Unit A
- 1114 N Bavarian Way
- 605 N Spur Dr
- 807 S Beeline Hwy Unit A
- 117 E Main St
- 938 W Madera Ln
- 217 W Estate Ln
- 8871 W Wild Turkey Ln
- 1042 S Hunter Creek Dr Unit 2
- 1042 S Hunter Creek Dr Unit 1
