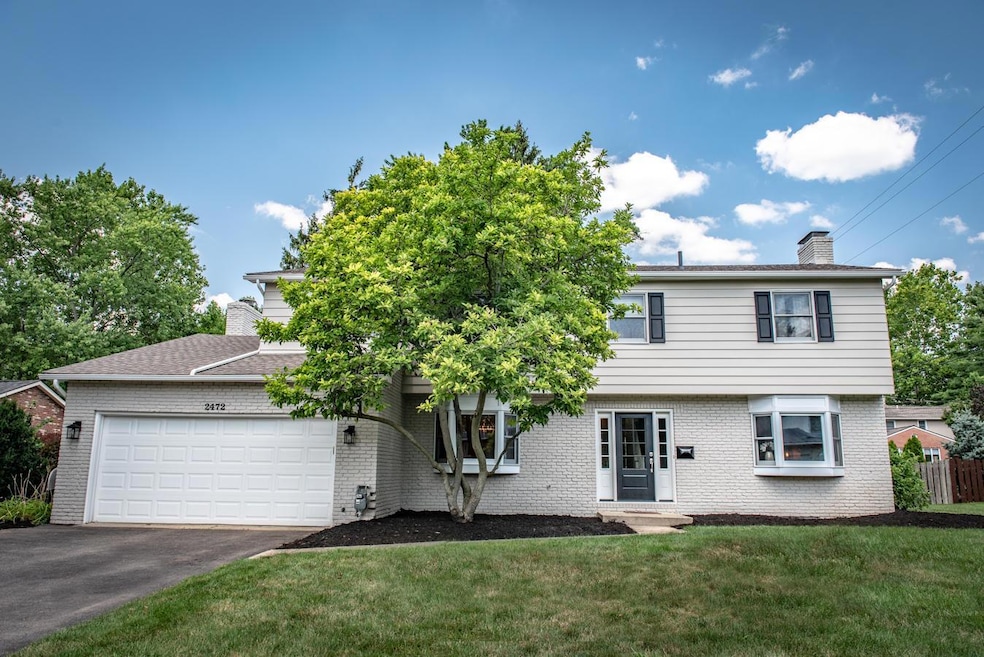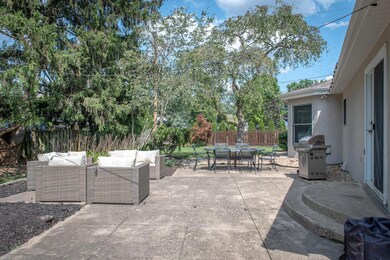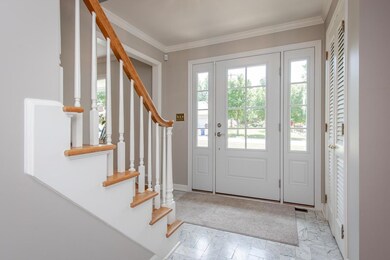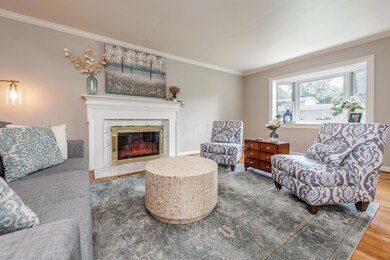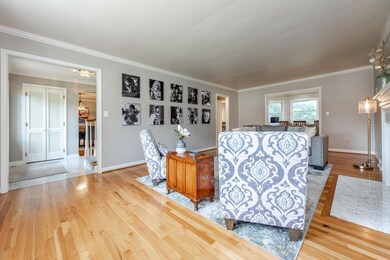
2472 Haviland Rd Columbus, OH 43220
Highlights
- 2 Car Attached Garage
- Patio
- Forced Air Heating and Cooling System
- Windermere Elementary School Rated A
- Ceramic Tile Flooring
- Family Room
About This Home
As of August 2019WOW! Owners have done the following in the past 2 years: New furnace, AC, hot water tank, appliances, converted fireplace to gas, painted interior and exterior, finished the basement, new exterior front door, updated light fixtures, cut down trees, tore out landscaping (clean slate for the new owner). Such a wonderful, warm and inviting home with first floor den with built in desk and cabinets, large kitchen with island open to the family room, double ovens, hardwood floors, rec room in basement, large closets, large owner bath with tub and separate shower, hall bath with double sinks, private backyard with patio!
lower sale price due to commission being waived
Last Agent to Sell the Property
The Brokerage House License #2013001795 Listed on: 07/26/2019
Home Details
Home Type
- Single Family
Est. Annual Taxes
- $9,772
Year Built
- Built in 1962
Parking
- 2 Car Attached Garage
Home Design
- Brick Exterior Construction
- Block Foundation
- Aluminum Siding
Interior Spaces
- 2,781 Sq Ft Home
- 2-Story Property
- Wood Burning Fireplace
- Gas Log Fireplace
- Insulated Windows
- Family Room
- Laundry on lower level
Kitchen
- Electric Range
- Dishwasher
Flooring
- Carpet
- Ceramic Tile
Bedrooms and Bathrooms
- 4 Bedrooms
Basement
- Partial Basement
- Recreation or Family Area in Basement
Utilities
- Forced Air Heating and Cooling System
- Heating System Uses Gas
Additional Features
- Patio
- 0.28 Acre Lot
Listing and Financial Details
- Assessor Parcel Number 070-009780
Ownership History
Purchase Details
Home Financials for this Owner
Home Financials are based on the most recent Mortgage that was taken out on this home.Purchase Details
Home Financials for this Owner
Home Financials are based on the most recent Mortgage that was taken out on this home.Purchase Details
Home Financials for this Owner
Home Financials are based on the most recent Mortgage that was taken out on this home.Purchase Details
Similar Homes in the area
Home Values in the Area
Average Home Value in this Area
Purchase History
| Date | Type | Sale Price | Title Company |
|---|---|---|---|
| Warranty Deed | $540,000 | None Available | |
| Warranty Deed | $460,000 | None Available | |
| Warranty Deed | $349,900 | Real Living Title | |
| Deed | -- | -- |
Mortgage History
| Date | Status | Loan Amount | Loan Type |
|---|---|---|---|
| Open | $420,000 | New Conventional | |
| Closed | $432,000 | New Conventional | |
| Previous Owner | $330,000 | New Conventional | |
| Previous Owner | $65,000 | New Conventional | |
| Previous Owner | $270,000 | Stand Alone Refi Refinance Of Original Loan | |
| Previous Owner | $20,000 | Credit Line Revolving | |
| Previous Owner | $283,720 | New Conventional | |
| Previous Owner | $42,000 | Unknown | |
| Previous Owner | $330,400 | Fannie Mae Freddie Mac | |
| Previous Owner | $279,901 | Unknown | |
| Previous Owner | $279,900 | Unknown | |
| Previous Owner | $52,500 | Credit Line Revolving |
Property History
| Date | Event | Price | Change | Sq Ft Price |
|---|---|---|---|---|
| 03/31/2025 03/31/25 | Off Market | $540,000 | -- | -- |
| 03/27/2025 03/27/25 | Off Market | $460,000 | -- | -- |
| 08/20/2019 08/20/19 | Sold | $540,000 | -7.7% | $194 / Sq Ft |
| 07/28/2019 07/28/19 | Pending | -- | -- | -- |
| 07/26/2019 07/26/19 | For Sale | $585,000 | +27.2% | $210 / Sq Ft |
| 05/04/2017 05/04/17 | Sold | $460,000 | -3.2% | $153 / Sq Ft |
| 04/04/2017 04/04/17 | Pending | -- | -- | -- |
| 03/01/2017 03/01/17 | For Sale | $475,000 | -- | $158 / Sq Ft |
Tax History Compared to Growth
Tax History
| Year | Tax Paid | Tax Assessment Tax Assessment Total Assessment is a certain percentage of the fair market value that is determined by local assessors to be the total taxable value of land and additions on the property. | Land | Improvement |
|---|---|---|---|---|
| 2024 | $11,720 | $202,450 | $73,750 | $128,700 |
| 2023 | $11,575 | $202,440 | $73,745 | $128,695 |
| 2022 | $11,975 | $171,370 | $51,280 | $120,090 |
| 2021 | $10,600 | $171,370 | $51,280 | $120,090 |
| 2020 | $10,507 | $171,370 | $51,280 | $120,090 |
| 2019 | $9,827 | $141,720 | $51,280 | $90,440 |
| 2018 | $9,257 | $141,720 | $51,280 | $90,440 |
| 2017 | $9,752 | $141,720 | $51,280 | $90,440 |
| 2016 | $8,750 | $132,340 | $33,180 | $99,160 |
| 2015 | $8,743 | $132,340 | $33,180 | $99,160 |
| 2014 | $8,752 | $132,340 | $33,180 | $99,160 |
| 2013 | $4,179 | $120,295 | $30,170 | $90,125 |
Agents Affiliated with this Home
-
Cynthia Braun

Seller's Agent in 2019
Cynthia Braun
The Brokerage House
(614) 226-3520
35 in this area
97 Total Sales
-
Sandra McGill

Buyer's Agent in 2019
Sandra McGill
Coldwell Banker Realty
(614) 570-0553
1 in this area
64 Total Sales
-
Scott Walker
S
Seller's Agent in 2017
Scott Walker
The Brokerage House
(614) 395-3815
10 in this area
40 Total Sales
Map
Source: Columbus and Central Ohio Regional MLS
MLS Number: 219027722
APN: 070-009780
- 4289 Shelbourne Ln
- 4211 Woodbridge Rd
- 2095 Mccoy Rd
- 2790 Alliston Ct
- 4371 Latin Ln Unit 122
- 2570 Lane Rd
- 3950 Riverside Dr
- 2673 Lane Rd
- 3839 Woodbridge Rd
- 2781 Scioto Villas Dr
- 2779 Scioto Villas Dr
- 2620 Edgevale Rd
- 2608 Edgevale Rd
- 4580 Helston Ct
- 2492 Edgevale Rd
- 4076 Longhill Rd
- 2486 Cranford Rd
- 2450 Sandover Rd
- 2232 Edgevale Rd
- 2060 Fontenay Place
