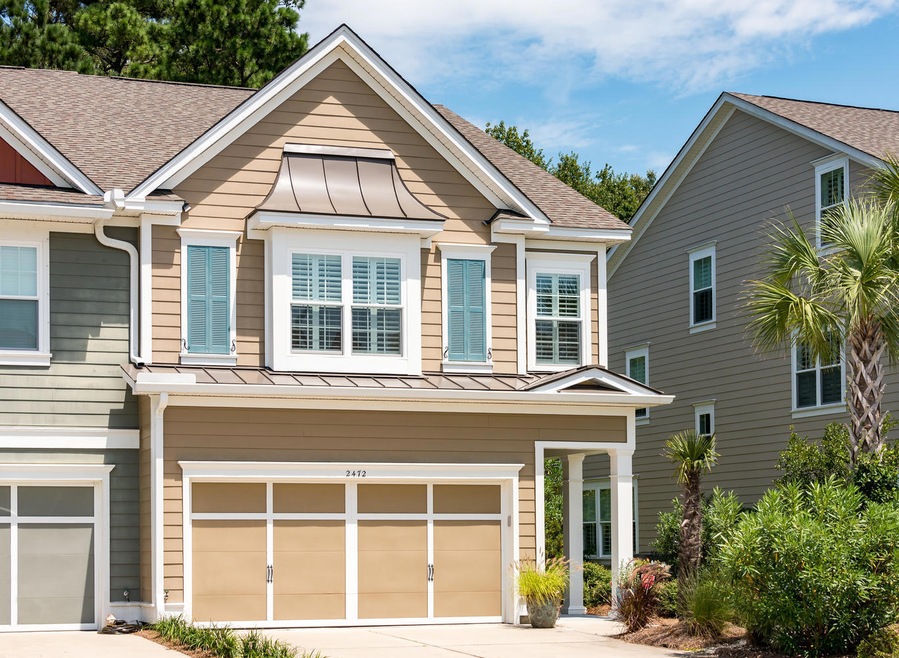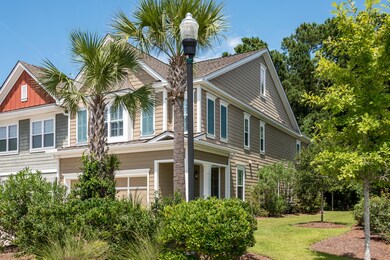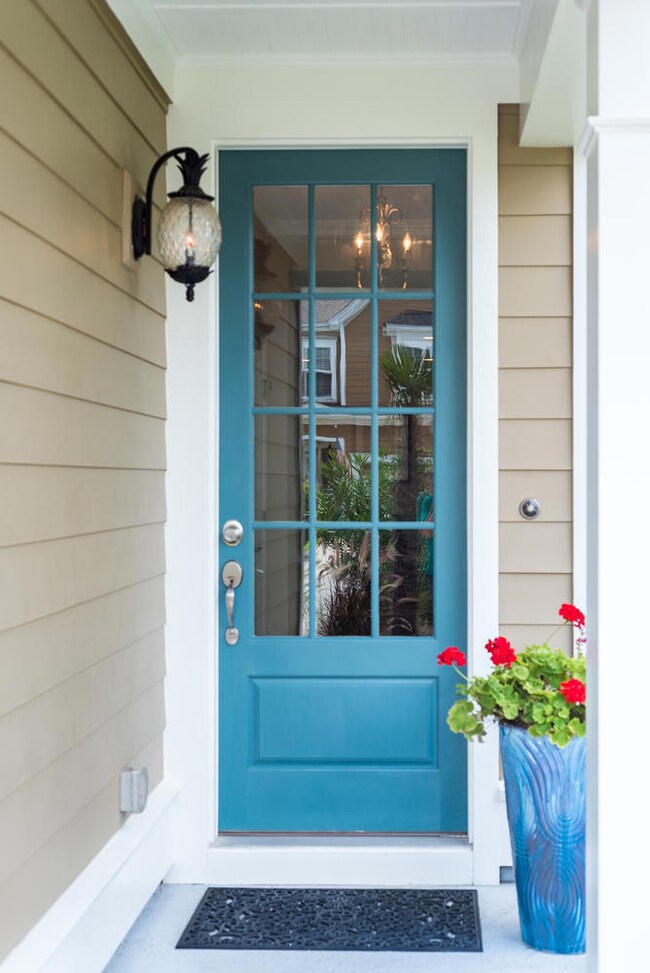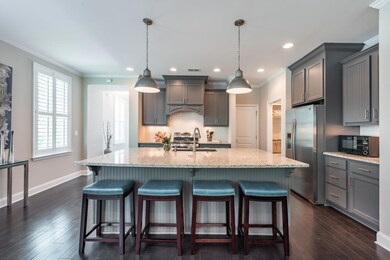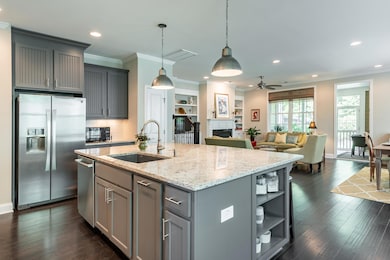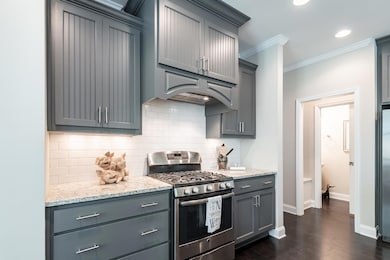
2472 Kings Gate Ln Mount Pleasant, SC 29466
Dunes West NeighborhoodHighlights
- Boat Ramp
- Golf Course Community
- Sitting Area In Primary Bedroom
- Charles Pinckney Elementary School Rated A
- Fitness Center
- Clubhouse
About This Home
As of January 2024Near perfection comes to mind when describing this lovely, light-filled & carefully thought out Corner Townhome enhanced with incredible upgrades & mature plantings in the coveted section of The Heritage in Dunes West. Imagine your morning coffee sitting on the spacious screened porch and veranda overlooking your lush landscaped courtyard onto a private wooded preserve, one of the reasons the original owners selected this special location. A multitude of glorious upgrades and pristinely maintained. Upon entering the home, pay attention to the Rich Color of the Wide-Width Engineered Hardwood Floors fittingly named Paradise Cove that cover the first floor, stairs and loft. Extensive interior detailed molding was added throughout the home highlighting this Bright and Open Floor Plan.Truly a Chef's delight in this Upgraded Gourmet Kitchen with Custom 42" cabinetry, Granite Counter Tops, Custom Vented Hood, New GE Five Burner Gas Range with Griddle, Subway Tile Backsplash, Under Counter Lighting and don't forget what is inside the cabinetry, upgraded pull out drawers convenient for pots and pans, & hideaway drawers. If there was an upgrade option that was available they carefully selected them that include an Oversized Kitchen Island featuring a Blanco Stone Deep Divided Double Sink, Upgraded Plumbing Fixtures, a new Bosch Dishwasher, Custom Wine Rack built-into the side and shelving on the opposite side. A Stainless-Steel French Door Refrigerator and additional cabinetry and storage. Woven Wooden Shades and Plantation Shutters throughout the home. Double Windows were added during construction to bring in additional light during construction as well as additional recessed can lighting, upgraded light fixtures and outdoor accent lighting. Upstairs features a Loft Area currently used as a Media Room with more of that wonderful natural light. The Master Suite will not disappoint with stunning Coffered Ceilings and an attached sitting area that overlooks your courtyard and that private wooded view. The Master Ensuite features Two Separate Vanities with 8" Plumbing Fixtures, Bead-board Wooded Cabinetry, an Upgraded Tiled Shower with Frameless Glass, seat and a separate soaking tub. The Master Ensuite also includes a private Water Closet and a Spacious Master Closet. Two Additional Bedrooms are on the second floor with one of the bedrooms featuring a direct access via a pocket door to the bath. The Laundry Room is also conveniently located on the second floor. You will find so many more wonderful and custom features to this home such as an epoxy coated garage floor and a new whisper quiet garage door opener. A gorgeous home with a park-like setting that says "Welcome Home" as soon as you enter. Call for your private more details or to schedule your private tour today!
Last Agent to Sell the Property
Smith Spencer Real Estate License #69294 Listed on: 08/15/2018
Home Details
Home Type
- Single Family
Est. Annual Taxes
- $1,088
Year Built
- Built in 2013
Lot Details
- Privacy Fence
- Aluminum or Metal Fence
- Irrigation
- Wooded Lot
HOA Fees
- $37 Monthly HOA Fees
Parking
- 2 Car Attached Garage
- Garage Door Opener
- Off-Street Parking
Home Design
- Raised Foundation
- Architectural Shingle Roof
- Asphalt Roof
- Copper Roof
- Cement Siding
Interior Spaces
- 2,268 Sq Ft Home
- 2-Story Property
- Tray Ceiling
- Smooth Ceilings
- High Ceiling
- Ceiling Fan
- Stubbed Gas Line For Fireplace
- Gas Log Fireplace
- Window Treatments
- Entrance Foyer
- Family Room
- Living Room with Fireplace
- Formal Dining Room
- Loft
- Bonus Room
- Home Security System
- Laundry Room
Kitchen
- Eat-In Kitchen
- Dishwasher
- Kitchen Island
Flooring
- Wood
- Ceramic Tile
Bedrooms and Bathrooms
- 3 Bedrooms
- Sitting Area In Primary Bedroom
- Walk-In Closet
Eco-Friendly Details
- Energy-Efficient HVAC
Outdoor Features
- Screened Patio
- Exterior Lighting
- Front Porch
Schools
- Charles Pinckney Elementary School
- Cario Middle School
- Wando High School
Utilities
- Cooling Available
- Heat Pump System
Community Details
Overview
- Front Yard Maintenance
- Club Membership Available
- Dunes West Subdivision
Amenities
- Clubhouse
Recreation
- Boat Ramp
- Boat Dock
- RV or Boat Storage in Community
- Golf Course Community
- Golf Course Membership Available
- Tennis Courts
- Fitness Center
- Community Pool
- Park
- Trails
Ownership History
Purchase Details
Home Financials for this Owner
Home Financials are based on the most recent Mortgage that was taken out on this home.Purchase Details
Home Financials for this Owner
Home Financials are based on the most recent Mortgage that was taken out on this home.Purchase Details
Purchase Details
Home Financials for this Owner
Home Financials are based on the most recent Mortgage that was taken out on this home.Similar Homes in Mount Pleasant, SC
Home Values in the Area
Average Home Value in this Area
Purchase History
| Date | Type | Sale Price | Title Company |
|---|---|---|---|
| Deed | $600,000 | None Listed On Document | |
| Deed | $395,000 | None Available | |
| Interfamily Deed Transfer | -- | -- | |
| Deed | $295,688 | -- |
Mortgage History
| Date | Status | Loan Amount | Loan Type |
|---|---|---|---|
| Open | $480,000 | New Conventional | |
| Previous Owner | $100,000 | Credit Line Revolving | |
| Previous Owner | $221,766 | Adjustable Rate Mortgage/ARM |
Property History
| Date | Event | Price | Change | Sq Ft Price |
|---|---|---|---|---|
| 01/19/2024 01/19/24 | Sold | $600,000 | -1.6% | $270 / Sq Ft |
| 12/03/2023 12/03/23 | Price Changed | $610,000 | -1.5% | $274 / Sq Ft |
| 11/16/2023 11/16/23 | Price Changed | $619,000 | -1.0% | $278 / Sq Ft |
| 10/28/2023 10/28/23 | For Sale | $625,000 | +58.2% | $281 / Sq Ft |
| 11/30/2018 11/30/18 | Sold | $395,000 | 0.0% | $174 / Sq Ft |
| 10/31/2018 10/31/18 | Pending | -- | -- | -- |
| 08/15/2018 08/15/18 | For Sale | $395,000 | -- | $174 / Sq Ft |
Tax History Compared to Growth
Tax History
| Year | Tax Paid | Tax Assessment Tax Assessment Total Assessment is a certain percentage of the fair market value that is determined by local assessors to be the total taxable value of land and additions on the property. | Land | Improvement |
|---|---|---|---|---|
| 2023 | $1,462 | $13,800 | $0 | $0 |
| 2022 | $1,326 | $13,800 | $0 | $0 |
| 2021 | $1,452 | $13,800 | $0 | $0 |
| 2020 | $5,476 | $15,800 | $0 | $0 |
| 2019 | $1,681 | $15,800 | $0 | $0 |
| 2017 | $1,088 | $11,800 | $0 | $0 |
| 2016 | $1,039 | $11,800 | $0 | $0 |
| 2015 | $1,083 | $11,800 | $0 | $0 |
| 2014 | -- | $0 | $0 | $0 |
| 2011 | -- | $0 | $0 | $0 |
Agents Affiliated with this Home
-
Bobette Fisher

Seller's Agent in 2024
Bobette Fisher
Carolina One Real Estate
(843) 266-5030
18 in this area
137 Total Sales
-
Melissa Rollins
M
Buyer's Agent in 2024
Melissa Rollins
The Cassina Group
(843) 870-0839
2 in this area
51 Total Sales
-
Kim Meyer
K
Seller's Agent in 2018
Kim Meyer
Smith Spencer Real Estate
(843) 416-2000
87 Total Sales
-
Oliver Mathewes

Buyer's Agent in 2018
Oliver Mathewes
Carolina One Real Estate
(843) 494-2843
58 Total Sales
Map
Source: CHS Regional MLS
MLS Number: 18022966
APN: 583-08-00-214
- 2338 Kings Gate Ln
- 2136 Kings Gate Ln
- 2036 Kings Gate Ln
- 2028 Kings Gate Ln
- 2851 Curran Place
- 1148 Black Rush Cir
- 2844 Curran Place
- 2648 Balena Dr
- 101 Fresh Meadow Ln
- 136 Fair Sailing Rd
- 196 Fair Sailing Rd Unit 25
- 132 Fresh Meadow Ln Unit 71
- 2727 Four Winds Place
- 160 Palm Cove Way
- 1408 Water Oak Cut
- 2050 S Smokerise Way
- 2613 Rivertowne Pkwy
- 2132 Summerwood Dr
- 2769 Rivertowne Pkwy
- 1622 Pin Oak Cut
