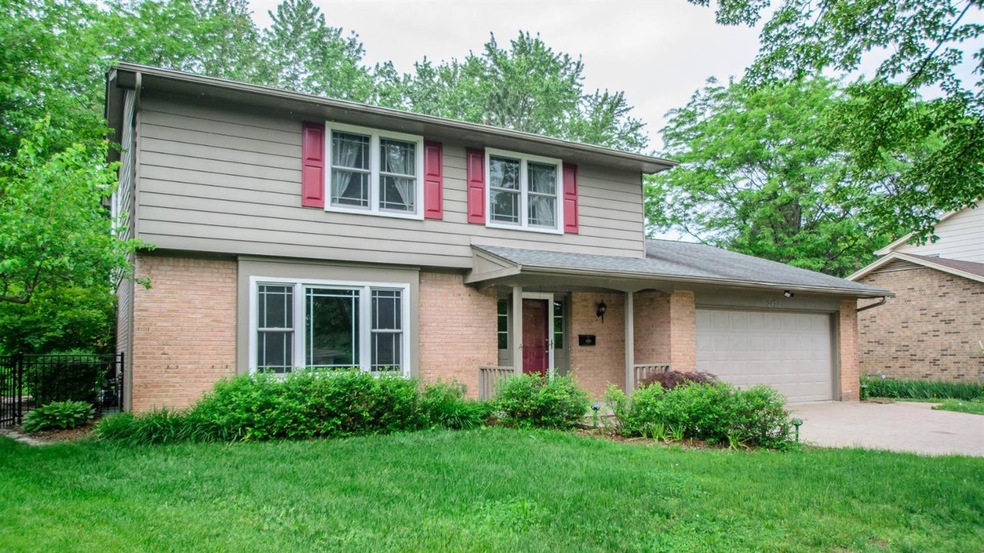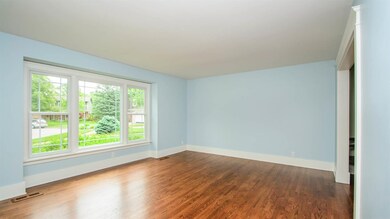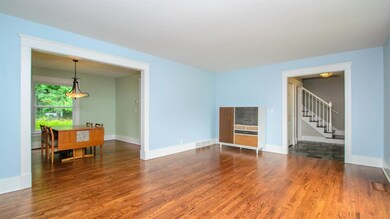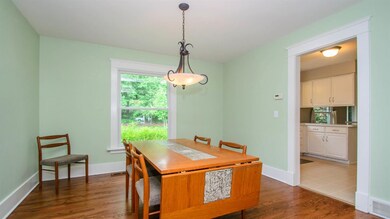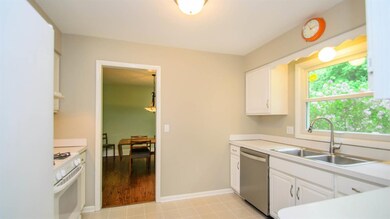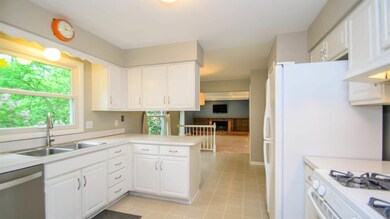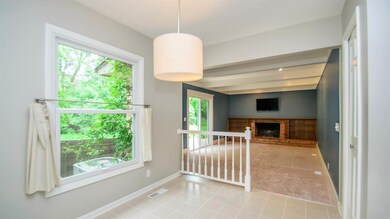
2472 Newbury Ct Ann Arbor, MI 48103
Highlights
- Colonial Architecture
- Wood Flooring
- Breakfast Area or Nook
- Lawton Elementary School Rated A
- No HOA
- Fenced Yard
About This Home
As of October 2024Wonderful Lansdowne colonial with a fabulous cul de sac location. This home has beautiful hardwood floors in the living and dining rooms, fresh paint and Andersen windows. Kitchen and breakfast nook are open to the family room with wood burning fireplace and recessed lights and a Pella sliding door to the brick paver patio. All the bedrooms have hardwood floors. Nice master suite. Guest bath remodeled by Meadow Lark building. Large, private, fenced back yard with a play structure. Additional features include brick paver driveway and walk way, added insulation in attic R-60, newer water softener and chlorine filtration systems, rebuilt chimney, and a radon mitigation system., Primary Bath, Rec Room: Space
Last Agent to Sell the Property
The Charles Reinhart Company License #6506044647 Listed on: 06/01/2018

Home Details
Home Type
- Single Family
Est. Annual Taxes
- $9,336
Year Built
- Built in 1971
Lot Details
- 10,454 Sq Ft Lot
- Lot Dimensions are 52 x 149 x 132 x 113
- Fenced Yard
- Sprinkler System
- Property is zoned R1C, R1C
Parking
- 2 Car Attached Garage
- Garage Door Opener
Home Design
- Colonial Architecture
- Brick Exterior Construction
- Aluminum Siding
Interior Spaces
- 2,052 Sq Ft Home
- 2-Story Property
- Wood Burning Fireplace
- Window Treatments
Kitchen
- Breakfast Area or Nook
- Eat-In Kitchen
- Oven
- Range
- Dishwasher
- Disposal
Flooring
- Wood
- Carpet
- Ceramic Tile
- Vinyl
Bedrooms and Bathrooms
- 4 Bedrooms
Laundry
- Dryer
- Washer
Basement
- Partial Basement
- Sump Pump
Outdoor Features
- Patio
- Shed
- Porch
Schools
- Lawton Elementary School
- Slauson Middle School
- Pioneer High School
Utilities
- Forced Air Heating and Cooling System
- Heating System Uses Natural Gas
- Water Softener is Owned
- Cable TV Available
Community Details
- No Home Owners Association
Ownership History
Purchase Details
Home Financials for this Owner
Home Financials are based on the most recent Mortgage that was taken out on this home.Purchase Details
Home Financials for this Owner
Home Financials are based on the most recent Mortgage that was taken out on this home.Purchase Details
Home Financials for this Owner
Home Financials are based on the most recent Mortgage that was taken out on this home.Purchase Details
Home Financials for this Owner
Home Financials are based on the most recent Mortgage that was taken out on this home.Purchase Details
Purchase Details
Home Financials for this Owner
Home Financials are based on the most recent Mortgage that was taken out on this home.Purchase Details
Purchase Details
Purchase Details
Home Financials for this Owner
Home Financials are based on the most recent Mortgage that was taken out on this home.Similar Homes in Ann Arbor, MI
Home Values in the Area
Average Home Value in this Area
Purchase History
| Date | Type | Sale Price | Title Company |
|---|---|---|---|
| Quit Claim Deed | -- | None Listed On Document | |
| Warranty Deed | $650,000 | Preferred Title | |
| Warranty Deed | $456,000 | Preferred Title | |
| Warranty Deed | -- | None Available | |
| Quit Claim Deed | -- | None Available | |
| Warranty Deed | -- | -- | |
| Warranty Deed | $366,200 | Capital Title Ins Agency | |
| Deed | $310,000 | -- | |
| Deed | $250,000 | -- | |
| Deed | $204,000 | -- |
Mortgage History
| Date | Status | Loan Amount | Loan Type |
|---|---|---|---|
| Open | $617,500 | New Conventional | |
| Previous Owner | $456,000 | Adjustable Rate Mortgage/ARM | |
| Previous Owner | $283,000 | New Conventional | |
| Previous Owner | $292,960 | New Conventional | |
| Previous Owner | $36,200 | Credit Line Revolving | |
| Previous Owner | $183,600 | New Conventional |
Property History
| Date | Event | Price | Change | Sq Ft Price |
|---|---|---|---|---|
| 03/04/2025 03/04/25 | For Sale | $650,000 | 0.0% | $317 / Sq Ft |
| 10/15/2024 10/15/24 | Sold | $650,000 | +42.5% | $317 / Sq Ft |
| 10/14/2024 10/14/24 | Pending | -- | -- | -- |
| 08/07/2018 08/07/18 | Sold | $456,000 | -0.8% | $222 / Sq Ft |
| 08/06/2018 08/06/18 | Pending | -- | -- | -- |
| 06/01/2018 06/01/18 | For Sale | $459,900 | +25.6% | $224 / Sq Ft |
| 07/14/2014 07/14/14 | Sold | $366,200 | -0.8% | $178 / Sq Ft |
| 07/12/2014 07/12/14 | Pending | -- | -- | -- |
| 05/22/2014 05/22/14 | For Sale | $369,000 | -- | $180 / Sq Ft |
Tax History Compared to Growth
Tax History
| Year | Tax Paid | Tax Assessment Tax Assessment Total Assessment is a certain percentage of the fair market value that is determined by local assessors to be the total taxable value of land and additions on the property. | Land | Improvement |
|---|---|---|---|---|
| 2024 | $13,591 | $283,700 | $0 | $0 |
| 2023 | $12,550 | $263,000 | $0 | $0 |
| 2022 | $15,189 | $243,200 | $0 | $0 |
| 2021 | $14,760 | $237,000 | $0 | $0 |
| 2020 | $14,295 | $230,800 | $0 | $0 |
| 2019 | $13,636 | $214,400 | $214,400 | $0 |
| 2018 | $9,598 | $203,800 | $0 | $0 |
| 2017 | $9,337 | $196,600 | $0 | $0 |
| 2016 | $7,953 | $186,700 | $0 | $0 |
| 2015 | $7,024 | $168,400 | $0 | $0 |
| 2014 | $7,024 | $147,660 | $0 | $0 |
| 2013 | -- | $147,660 | $0 | $0 |
Agents Affiliated with this Home
-
Sarah Adams

Seller's Agent in 2025
Sarah Adams
The Charles Reinhart Company
(734) 417-1415
9 in this area
58 Total Sales
-
Reece Dolezsar

Seller Co-Listing Agent in 2025
Reece Dolezsar
The Charles Reinhart Company
(734) 999-8357
5 in this area
89 Total Sales
-
Justine Anthony

Buyer's Agent in 2025
Justine Anthony
The Charles Reinhart Company
(734) 834-2530
17 in this area
123 Total Sales
-
Ed Ridha

Seller's Agent in 2018
Ed Ridha
The Charles Reinhart Company
(734) 645-3110
17 in this area
134 Total Sales
-
Christa Caulk
C
Buyer's Agent in 2018
Christa Caulk
The More Group
(734) 995-9400
1 in this area
4 Total Sales
-
Nancy Bishop

Seller's Agent in 2014
Nancy Bishop
The Charles Reinhart Company
(734) 646-1333
41 in this area
406 Total Sales
Map
Source: Southwestern Michigan Association of REALTORS®
MLS Number: 48883
APN: 12-06-111-020
- 1420 Northbrook Dr
- 2142 Spring Ridge Dr
- 2055 Mershon Dr
- 661 Worthington Place
- 2015 Rugby Ct
- 1721 Hanover Rd
- 2038 S 7th St
- 2245 Chaucer Dr
- 3029 Hydrangea Ln Unit 41
- 2250 Ann Arbor-Saline Rd
- 3062 Hydrangea Ln Unit 48
- 3012 Canopy Tree Way Unit 9
- 3101 Hydrangea Ln Unit 31
- 3092 Canopy Tree Way Unit 20
- 1511 Catalina Dr
- 2864 Mystic Dr
- 197 Kingsbrook Ave
- 1537 Marian Ave
- 227 W Oakbrook Dr Unit 50
- 2066 Bent Trail Ct
