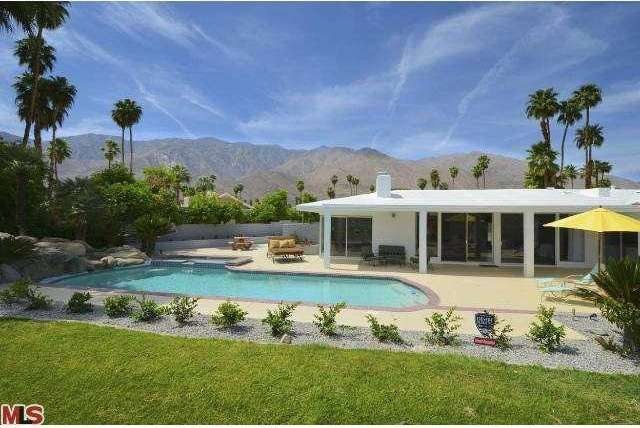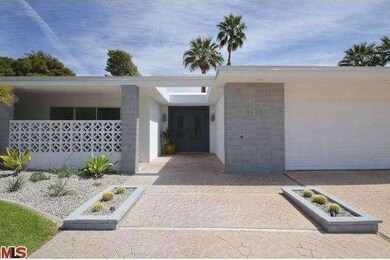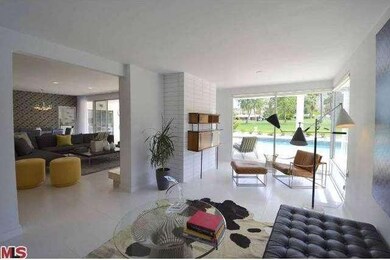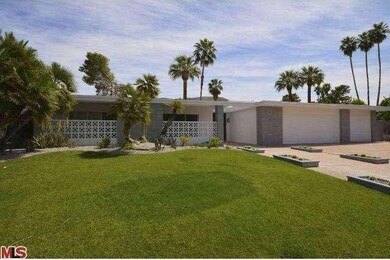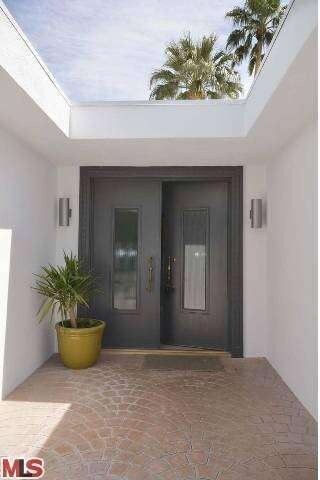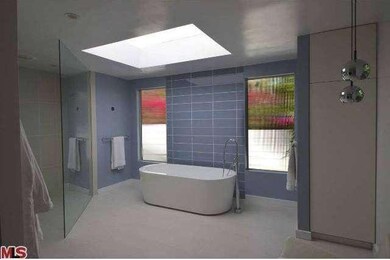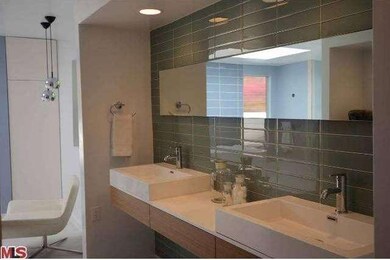
2472 S Alhambra Dr Palm Springs, CA 92264
Indian Canyons NeighborhoodAbout This Home
As of January 2014Exceptional Indian Canyons home featuring amazing views of the golf course, mountains and the Disney Fountain. Remodeled in 2013, new tile floors ,carpet and paint. Large master bath with dual shower and soaking tub. 2 car attached garage plus golf cart garage. Spacious open kitchen to family room, all facing the golf course and views. Master suite with walk in closet opens to pool & spa area. Custom rock waterfall formation cascades into the pebble tec pool adjacent to the spa. Perfect home for entertaining inside and outside. Office / enclosed sun room or possible 4th bedroom with attached 1/2 bath has floor to ceiling windows. Guest bedrooms face West with mountain views and private access to the front, covered patio area. One of the best locations on Indian Canyons North course.
Last Buyer's Agent
Scott Timberlake
Home Details
Home Type
Single Family
Est. Annual Taxes
$12,903
Year Built
1964
Lot Details
0
Parking
3
Listing Details
- Cross Street: CAMINO REAL
- Entry Location: Ground Level - no steps
- Active Date: 2013-08-15
- Full Bathroom: 2
- Half Bathroom: 1
- Building Size: 3075.0
- Building Structure Style: Contemporary
- Doors: Sliding Glass Door(s)
- Driving Directions: From East palm Canyon, go South on Camino Real, take the 3rd or 4th left on Alhambra Dr.
- Exclusions: DINING AREA CHANDELIER
- Full Street Address: 2472 S ALHAMBRA DR
- Lot Location: On Golf Course
- Pool Construction: In Ground
- Pool Descriptions: Heated And Filtered, Heated - Gas, Private Pool
- Primary Object Modification Timestamp: 2014-01-13
- Property Condition: Updated/Remodeled
- Spa Construction: In Ground
- Spa Descriptions: Heated - Gas, Private Spa
- Total Number of Units: 1
- View Type: Park Or Green Belt View, Golf Course View, Mountain View
- Special Features: None
- Property Sub Type: Detached
- Stories: 1
- Year Built: 1964
Interior Features
- Bathroom Features: Double Shower, Double Vanity(s), Remodeled, Shower and Tub
- Bedroom Features: Ground Floor Master Bedroom, Master Suite, WalkInCloset
- Eating Areas: Breakfast Area, Breakfast Counter / Bar, Dining Area
- Appliances: Built-Ins, Microwave, Range Hood
- Advertising Remarks: Exceptional Indian Canyons home featuring amazing views of the golf course, mountains and the Disney Fountain. Remodeled in 2013, new tile floors ,carpet and paint. Large master bath with dual shower and soaking tub. 2 car attached garage plus golf cart g
- Total Bedrooms: 3
- Builders Tract Code: 6460
- Builders Tract Name: INDIAN CANYONS
- Fireplace: Yes
- Land Lease Amount Per Year: 4300.0
- Land Lease Expiration Year: 2063
- Levels: One Level
- Pool Accessories: Waterfall
- Spa: Yes
- Interior Amenities: Built-Ins
- Fireplace Rooms: Living Room
- Appliances: Dishwasher, Garbage Disposal, Refrigerator
- Floor Material: Carpet, Ceramic Tile
- Kitchen Features: Island, Remodeled, Skylight(s)
- Laundry: Inside
- Pool: Yes
Exterior Features
- View: Yes
- Lot Size Sq Ft: 14374
- Common Walls: Detached/No Common Walls
- Entry Floor: 1
- Construction: Stucco
- Foundation: Foundation - Concrete Slab
- Patio: Covered Porch, Patio Open, Covered
- Roofing: Elastomeric, Foam
- Water: District/Public
Garage/Parking
- Garage Spaces: 3.0
- Parking Type: Garage - Two Door, Golf Cart
Utilities
- Sewer: In, Connected & Paid
- Sprinklers: Sprinkler System
- TV Svcs: Cable TV
- Volt 220: In Kitchen
- Water Heater: Gas
- Cooling Type: Central A/C, Dual
- Heating Type: Central Furnace, Forced Air
- Security: Carbon Monoxide Detector(s), Prewired for alarm system, Smoke Detector
Condo/Co-op/Association
- HOA: No
Lot Info
- Lot Description: Landscaped, Lot Shape-Irregular
Multi Family
- Total Floors: 1
Similar Homes in Palm Springs, CA
Home Values in the Area
Average Home Value in this Area
Mortgage History
| Date | Status | Loan Amount | Loan Type |
|---|---|---|---|
| Closed | $636,000 | New Conventional | |
| Closed | $404,000 | Unknown |
Property History
| Date | Event | Price | Change | Sq Ft Price |
|---|---|---|---|---|
| 01/13/2014 01/13/14 | Sold | $795,000 | -3.6% | $259 / Sq Ft |
| 11/19/2013 11/19/13 | Pending | -- | -- | -- |
| 10/28/2013 10/28/13 | Price Changed | $825,000 | -2.8% | $268 / Sq Ft |
| 06/28/2013 06/28/13 | Price Changed | $849,000 | -1.8% | $276 / Sq Ft |
| 05/20/2013 05/20/13 | Price Changed | $865,000 | -3.4% | $281 / Sq Ft |
| 04/09/2013 04/09/13 | For Sale | $895,000 | +68.9% | $291 / Sq Ft |
| 07/02/2012 07/02/12 | Sold | $530,000 | +1.0% | $172 / Sq Ft |
| 04/17/2012 04/17/12 | Pending | -- | -- | -- |
| 04/11/2012 04/11/12 | For Sale | $525,000 | -- | $171 / Sq Ft |
Tax History Compared to Growth
Tax History
| Year | Tax Paid | Tax Assessment Tax Assessment Total Assessment is a certain percentage of the fair market value that is determined by local assessors to be the total taxable value of land and additions on the property. | Land | Improvement |
|---|---|---|---|---|
| 2025 | $12,903 | $1,039,521 | $312,589 | $726,932 |
| 2023 | $12,903 | $999,156 | $300,451 | $698,705 |
| 2022 | $12,903 | $979,565 | $294,560 | $685,005 |
| 2021 | $12,640 | $960,359 | $288,785 | $671,574 |
| 2020 | $12,066 | $950,512 | $285,824 | $664,688 |
| 2019 | $11,857 | $931,875 | $280,220 | $651,655 |
| 2018 | $11,635 | $913,604 | $274,726 | $638,878 |
| 2017 | $11,465 | $895,691 | $269,340 | $626,351 |
| 2016 | $11,128 | $878,129 | $264,059 | $614,070 |
| 2015 | $10,701 | $864,942 | $260,094 | $604,848 |
| 2014 | $7,378 | $585,646 | $175,794 | $409,852 |
Agents Affiliated with this Home
-
S
Seller's Agent in 2014
Scott Timberlake
-
Nalo Jones

Seller's Agent in 2014
Nalo Jones
Realty Trust
(760) 808-3756
15 Total Sales
-
C
Seller's Agent in 2012
Connie Swank
Map
Source: Palm Springs Regional Association of Realtors
MLS Number: 13-663559PS
APN: 009-601-764
- 2598 S Camino Real
- 2566 S Calle Palo Fierro
- 2723 S Kings Rd W
- 2320 S Via Lazo
- 2290 S Yosemite Dr
- 1498 E Via Estrella
- 2455 S Madrona Dr
- 2696 S Sierra Madre Unit F11
- 2696 S Sierra Madre Unit F14
- 2600 S Palm Canyon Dr Unit 21
- 469 E Mariposa Dr
- 2255 S Calle Palo Fierro Unit 84
- 310 E San Jose Rd Unit 110
- 2308 S Skyview Dr
- 2541 W La Condesa Dr
- 2396 S Palm Canyon Dr Unit 25
- 2393 S Skyview Dr Unit 1
- 2240 S Palm Canyon Dr Unit 20
- 290 E San Jose Rd Unit 50
- 1041 S La Verne Way
