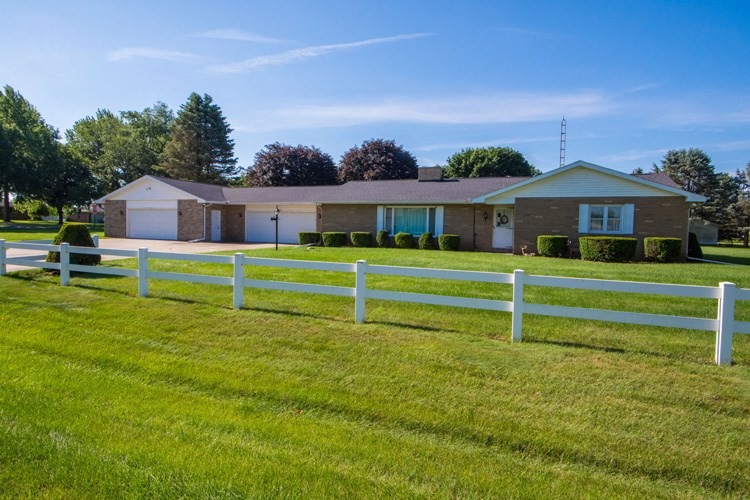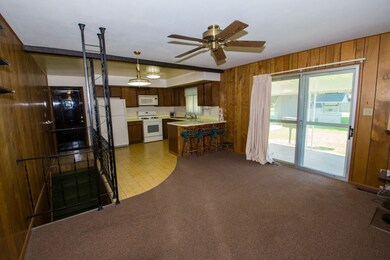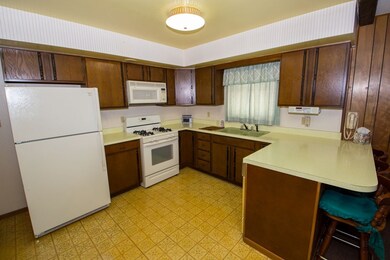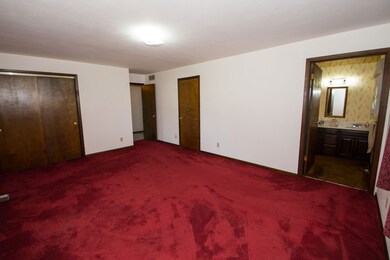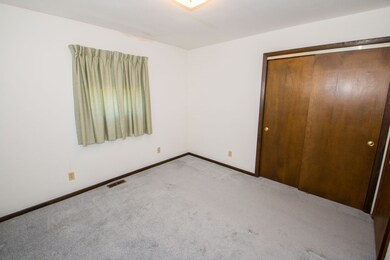
24720 Cornfield Ln South Bend, IN 46628
Estimated Value: $329,000 - $390,833
Highlights
- Primary Bedroom Suite
- Corner Lot
- Utility Room in Garage
- Ranch Style House
- Covered patio or porch
- Utility Sink
About This Home
As of August 2018If you are looking for a nice size home in a county subdivision with the extra space of a large lot but still need a place to keep the toys, this all Brick ranch with a 4 car attached garage on 2 large lots may be just the thing that you are looking for. Not only does it have large rooms throughout it also has a partially finished basement for the pool room and separate family room with dry bar. The basement and garage is full of closed storage areas to keep all of your stuff put away. Home has 22 x 10 covered patio in the back. as well as a 30 x 30 fenced area with a gravel base for keeping the pets out of the street. Yard barn is available for those extra yard things. Garage is not only very large but also has utilities, a large industrial size air compressor and is completely paneled inside with door openers for an especially nice area. Several newer features including high efficiency furnace and A/C installed 2012. Whole house generator as well as roof installed in 2014.
Home Details
Home Type
- Single Family
Est. Annual Taxes
- $1,802
Year Built
- Built in 1972
Lot Details
- 0.87 Acre Lot
- Rural Setting
- Chain Link Fence
- Landscaped
- Corner Lot
- Level Lot
Parking
- 4 Car Attached Garage
- Heated Garage
- Garage Door Opener
- Driveway
- Off-Street Parking
Home Design
- Ranch Style House
- Brick Exterior Construction
- Poured Concrete
- Shingle Roof
Interior Spaces
- Bar
- Ceiling Fan
- Screen For Fireplace
- Gas Log Fireplace
- Entrance Foyer
- Living Room with Fireplace
- Utility Room in Garage
- Washer and Gas Dryer Hookup
Kitchen
- Breakfast Bar
- Gas Oven or Range
- Laminate Countertops
- Utility Sink
Flooring
- Carpet
- Ceramic Tile
- Vinyl
Bedrooms and Bathrooms
- 3 Bedrooms
- Primary Bedroom Suite
- Walk-In Closet
- 2 Full Bathrooms
- Double Vanity
- Bathtub with Shower
- Separate Shower
Partially Finished Basement
- Basement Fills Entire Space Under The House
- Walk-Up Access
- Sump Pump
- 3 Bedrooms in Basement
Home Security
- Storm Windows
- Storm Doors
Eco-Friendly Details
- Energy-Efficient HVAC
- Energy-Efficient Thermostat
Schools
- Warren Elementary School
- Dickinson Middle School
- Washington High School
Utilities
- Forced Air Heating and Cooling System
- High-Efficiency Furnace
- Heating System Uses Gas
- Whole House Permanent Generator
- Private Company Owned Well
- Well
- Septic System
- Cable TV Available
Additional Features
- ADA Inside
- Covered patio or porch
Community Details
- Green Field / Greenfield Subdivision
Listing and Financial Details
- Assessor Parcel Number 71-03-18-326-006.000-008
Ownership History
Purchase Details
Home Financials for this Owner
Home Financials are based on the most recent Mortgage that was taken out on this home.Purchase Details
Home Financials for this Owner
Home Financials are based on the most recent Mortgage that was taken out on this home.Purchase Details
Home Financials for this Owner
Home Financials are based on the most recent Mortgage that was taken out on this home.Similar Homes in South Bend, IN
Home Values in the Area
Average Home Value in this Area
Purchase History
| Date | Buyer | Sale Price | Title Company |
|---|---|---|---|
| Fanning Colin | $225,967 | Metropolitan Title | |
| Sochocki Paul D | -- | None Listed On Document | |
| Fanning Colin | -- | Metropolitan Title | |
| Fanning Colin | -- | None Available |
Mortgage History
| Date | Status | Borrower | Loan Amount |
|---|---|---|---|
| Open | Fanning Colin | $170,000 | |
| Closed | Roberts Michael M | $122,175 | |
| Closed | Fanning Colin | $169,900 | |
| Closed | Fanning Colin | $169,900 |
Property History
| Date | Event | Price | Change | Sq Ft Price |
|---|---|---|---|---|
| 08/13/2018 08/13/18 | Sold | $184,900 | 0.0% | $75 / Sq Ft |
| 07/02/2018 07/02/18 | Pending | -- | -- | -- |
| 06/29/2018 06/29/18 | For Sale | $184,900 | -- | $75 / Sq Ft |
Tax History Compared to Growth
Tax History
| Year | Tax Paid | Tax Assessment Tax Assessment Total Assessment is a certain percentage of the fair market value that is determined by local assessors to be the total taxable value of land and additions on the property. | Land | Improvement |
|---|---|---|---|---|
| 2024 | $2,812 | $268,500 | $79,800 | $188,700 |
| 2023 | $2,802 | $266,100 | $79,800 | $186,300 |
| 2022 | $2,802 | $247,800 | $79,800 | $168,000 |
| 2021 | $2,129 | $181,300 | $34,300 | $147,000 |
| 2020 | $2,143 | $181,300 | $34,300 | $147,000 |
| 2019 | $1,833 | $183,100 | $36,100 | $147,000 |
| 2018 | $1,640 | $166,500 | $32,500 | $134,000 |
| 2017 | $1,816 | $173,300 | $32,500 | $140,800 |
| 2016 | $1,870 | $173,300 | $32,500 | $140,800 |
| 2014 | $1,854 | $170,300 | $32,500 | $137,800 |
Agents Affiliated with this Home
-
Allen Grace

Seller's Agent in 2018
Allen Grace
Cressy & Everett - South Bend
(574) 220-0911
43 Total Sales
-
Amy Reed

Buyer's Agent in 2018
Amy Reed
Coldwell Banker Real Estate Group
(574) 315-4876
268 Total Sales
Map
Source: Indiana Regional MLS
MLS Number: 201828616
APN: 71-03-18-326-006.000-008
- 5011 Bow Line Ct
- 4924 Masthead Ct
- 51914 Orange Rd
- 4528 Lake Blackthorn Dr
- 24222 Adams Rd
- 6424 W Brick Rd
- 25226 Adams Rd
- 50929 Orange Rd
- 51823 Westwood Forest Dr
- 52530 East Trail
- 52520 East Trail
- 52530 Primrose Rd
- 52572 East Trail
- 52556 East Trail
- 25551 Scent Trail
- 25556 Scent Trail
- 52588 East Trail
- 52579 East Trail
- 25570 Scent Trail
- 52636 East Trail
- 24720 Cornfield Ln
- 51625 Orange Rd
- 51606 Wheatfield Dr
- 51530 Wheatfield Dr
- 24752 Cornfield Ln
- 51653 Orange Rd
- 51565 Wheatfield Ct
- 51652 Wheatfield Dr
- 51522 Wheatfield Ct
- 51500 Orange Rd
- 51544 Wheatfield Ct
- 24817 Cornfield Ln
- 51675 Orange Rd
- 51607 Wheatfield Dr
- 51676 Wheatfield Dr
- 51530 Orange Rd
- 51474 Orange Rd
- 51629 Wheatfield Dr
- 51543 Wheatfield Ct
- 51550 Orange Rd
