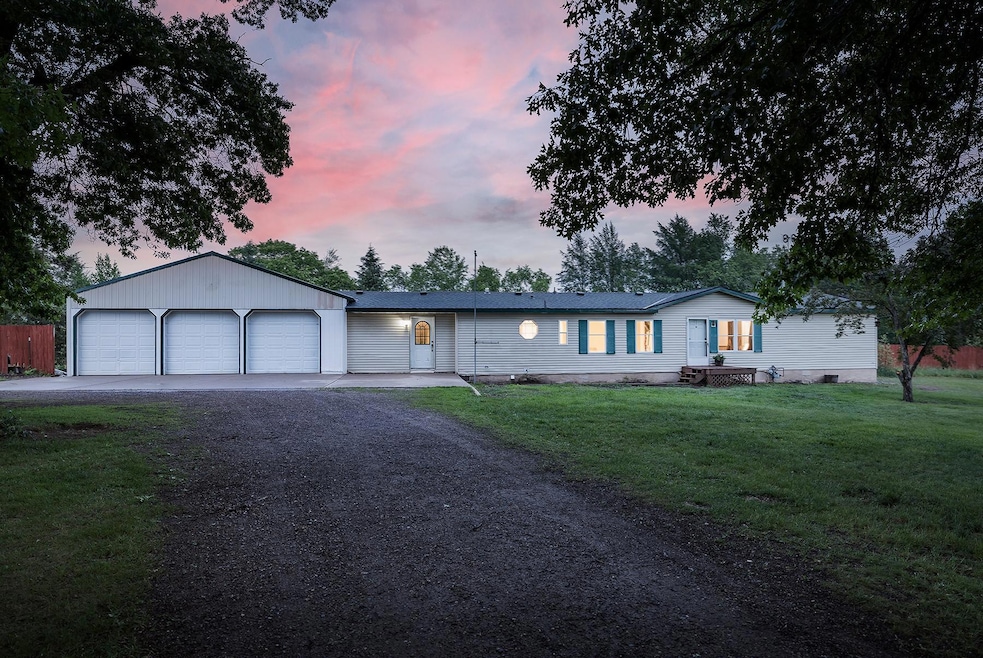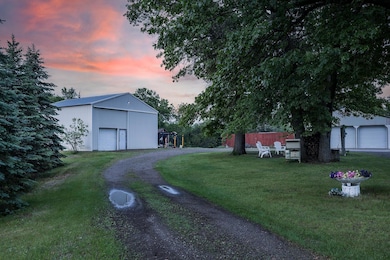
24725 6th St NE Isanti, MN 55040
Estimated payment $2,047/month
Total Views
2,944
2
Beds
2
Baths
2,831
Sq Ft
$120
Price per Sq Ft
Highlights
- Above Ground Pool
- No HOA
- Home Office
- RV Access or Parking
- Game Room
- The kitchen features windows
About This Home
Enjoy peaceful country living on nearly 5 acres! Watch deer and wildlife from your front window or unwind outside by the 18x34 above-ground pool. The spacious back deck, 3 season porch, and pool house make summer entertaining a breeze. Inside, you'll find fresh paint and brand-new flooring throughout. The main level features 2 bedrooms plus an office—perfect for working from home or guest space. Plenty of room for your vehicles and hobbies with a 3-car garage and a 32x30 pole building with a 15-ft sliding door. A true slice of country paradise with bonus space inside and out! Schedule your showing today!
Home Details
Home Type
- Single Family
Est. Annual Taxes
- $2,370
Year Built
- Built in 1994
Lot Details
- 4.93 Acre Lot
- Lot Dimensions are 384x629x377x631
- Partially Fenced Property
- Wood Fence
Parking
- 3 Car Attached Garage
- Heated Garage
- Insulated Garage
- Garage Door Opener
- RV Access or Parking
Interior Spaces
- 2,831 Sq Ft Home
- 1-Story Property
- Wood Burning Fireplace
- Entrance Foyer
- Family Room
- Living Room with Fireplace
- Home Office
- Game Room
- Utility Room Floor Drain
Kitchen
- Range
- Microwave
- Dishwasher
- The kitchen features windows
Bedrooms and Bathrooms
- 2 Bedrooms
Laundry
- Dryer
- Washer
Outdoor Features
- Above Ground Pool
- Porch
Utilities
- Forced Air Heating and Cooling System
- 200+ Amp Service
- 100 Amp Service
- Well
- Septic System
Community Details
- No Home Owners Association
- Linges Add Subdivision
Listing and Financial Details
- Assessor Parcel Number 011610250
Map
Create a Home Valuation Report for This Property
The Home Valuation Report is an in-depth analysis detailing your home's value as well as a comparison with similar homes in the area
Home Values in the Area
Average Home Value in this Area
Tax History
| Year | Tax Paid | Tax Assessment Tax Assessment Total Assessment is a certain percentage of the fair market value that is determined by local assessors to be the total taxable value of land and additions on the property. | Land | Improvement |
|---|---|---|---|---|
| 2025 | $2,370 | $302,500 | $89,200 | $213,300 |
| 2024 | $2,428 | $287,800 | $89,200 | $198,600 |
| 2023 | $2,510 | $287,800 | $89,200 | $198,600 |
| 2022 | $768 | $283,600 | $81,300 | $202,300 |
| 2021 | $290 | $221,700 | $73,400 | $148,300 |
| 2020 | $112 | $174,000 | $63,500 | $110,500 |
| 2019 | $194 | $159,200 | $0 | $0 |
| 2018 | $4 | $300 | $0 | $0 |
| 2016 | -- | $0 | $0 | $0 |
| 2015 | $52 | $0 | $0 | $0 |
| 2014 | -- | $0 | $0 | $0 |
| 2013 | -- | $0 | $0 | $0 |
Source: Public Records
Property History
| Date | Event | Price | Change | Sq Ft Price |
|---|---|---|---|---|
| 09/02/2025 09/02/25 | Price Changed | $340,000 | 0.0% | $120 / Sq Ft |
| 09/02/2025 09/02/25 | For Sale | $340,000 | +6.3% | $120 / Sq Ft |
| 06/23/2025 06/23/25 | Off Market | $320,000 | -- | -- |
Source: NorthstarMLS
Purchase History
| Date | Type | Sale Price | Title Company |
|---|---|---|---|
| Deed | $280,000 | -- | |
| Deed | $83,000 | -- | |
| Deed | $83,000 | -- |
Source: Public Records
Mortgage History
| Date | Status | Loan Amount | Loan Type |
|---|---|---|---|
| Open | $266,000 | New Conventional | |
| Previous Owner | -- | No Value Available | |
| Previous Owner | $252 | Reverse Mortgage Home Equity Conversion Mortgage | |
| Previous Owner | $32,640 | No Value Available |
Source: Public Records
Similar Homes in Isanti, MN
Source: NorthstarMLS
MLS Number: 6725700
APN: 01.161.0250
Nearby Homes
- 600 249th Ave NE
- 1076 244th Ave NE
- 24317 Polk St NE
- 24194 Polk St NE
- 24179 Polk St NE
- 1060 Fillmore Cir NE
- 24188 Polk St NE
- 114 Main St NW
- 24236 Pierce Path NE
- 24111 Taylor St NE
- 24186 Pierce St NE
- 1067 241st Ln NE
- 24155 Whispering Cir
- 25431 Larch St NW
- 115 236th Ln NE
- 809 240th Ln NW
- xxxxx Johnson St NE
- 23351 7th St NE
- 959 239th Ave NW
- 23592 Ulysses St NE
- 114 Main St NW Unit 2
- 2824 235th Ave NW
- 23179 Arrowhead St NW
- 2648 230th Ct NW Unit 2634
- 21557 S Lake George Dr NW
- 308 SW Whiskey Rd
- 810 NE 7th Ave
- 21202 Old Lake George Blvd NW
- 19025 Baltimore St NE
- 23260 Bridgestone Rd NW
- 1411 190th Ave NW Unit A
- 1427 190th Ave NW Unit E
- 1427 190th Ave NW Unit A
- 1280 185th Ave NE
- 17707 Ward Lake Dr NW
- 2415 319th Ln NE
- 203 22nd Ave SE
- 2222 Crosstown Blvd NE
- 3311 Interlachen Dr NE
- 2151 Cleveland Way S






