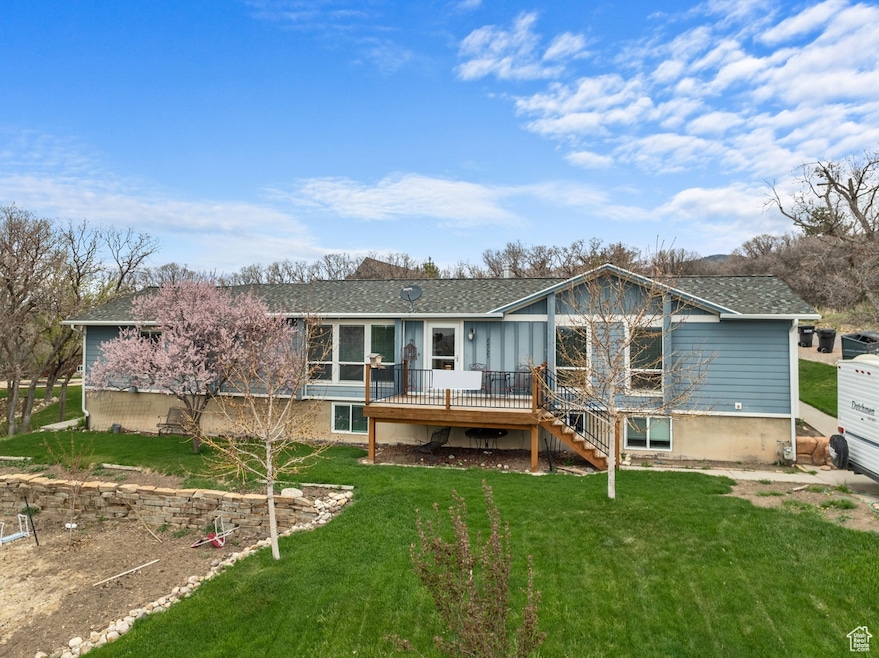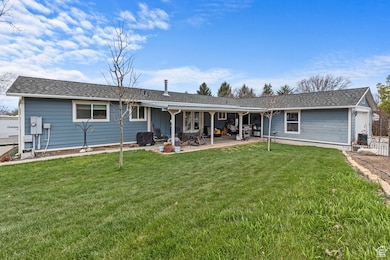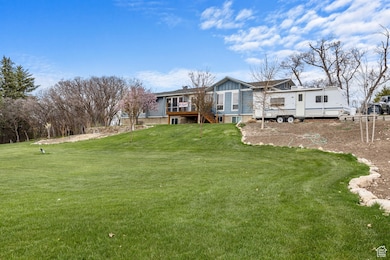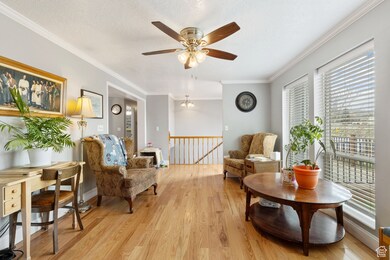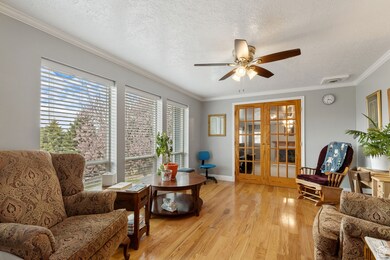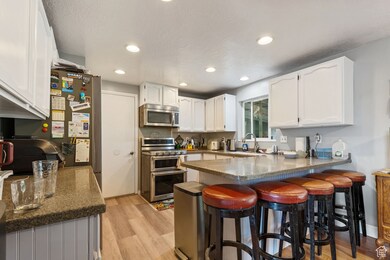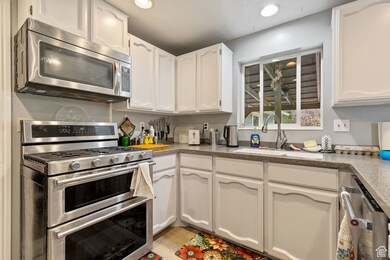
24725 N 11925 E Fairview, UT 84629
Estimated payment $2,918/month
Highlights
- Updated Kitchen
- Mountain View
- Wood Flooring
- Fruit Trees
- Rambler Architecture
- Main Floor Primary Bedroom
About This Home
Amazing location! Imagine walking your kids to the elementary school just over 1/2 mile away. On weekends, adventure is at your doorstep with Fairview Canyon's 600 miles of breathtaking trails for exploring the great outdoors. This property is a rare find with three separate driveways and an incredible amount of parking space perfect for your RV, boat, and multiple vehicles. Enjoy your private oasis, complete with 7 fruit trees, including apricot, apple, plum, and peach varieties and a new greenhouse, and several fun outdoor areas for everyone to enjoy and plenty of storage. Stay cool all summer with an air conditioning system installed just last year and cozy up in the winter next to the efficient, newer wood-burning stove or gas fireplace that serve as a beautiful focal points. High-quality vinyl windows enhance energy efficiency, and for the ultimate relaxation, unwind in your very own private sauna. The heart of this home is the stunningly renovated kitchen. Updates include double oven and high-end gas range, solid-surface countertops, stylish Luxury Vinyl Plank flooring, a new refrigerator, and a quiet, efficient KitchenAid dishwasher.
Home Details
Home Type
- Single Family
Est. Annual Taxes
- $1,726
Year Built
- Built in 1980
Lot Details
- 0.92 Acre Lot
- Landscaped
- Corner Lot
- Sloped Lot
- Sprinkler System
- Fruit Trees
- Vegetable Garden
- Property is zoned Single-Family
Parking
- 2 Car Attached Garage
- 8 Open Parking Spaces
Property Views
- Mountain
- Valley
Home Design
- Rambler Architecture
Interior Spaces
- 3,157 Sq Ft Home
- 2-Story Property
- 1 Fireplace
- Double Pane Windows
- Window Treatments
- Den
- Partial Basement
Kitchen
- Updated Kitchen
- Double Oven
- Gas Range
- Free-Standing Range
- Microwave
- Disposal
Flooring
- Wood
- Carpet
- Tile
- Travertine
Bedrooms and Bathrooms
- 4 Bedrooms | 3 Main Level Bedrooms
- Primary Bedroom on Main
Outdoor Features
- Open Patio
- Play Equipment
Schools
- Fairview Elementary School
- North Sanpete Middle School
- North Sanpete High School
Utilities
- Forced Air Heating and Cooling System
- Heating System Uses Wood
- Natural Gas Connected
Community Details
- No Home Owners Association
- Fair View Heights Subd Subdivision
Listing and Financial Details
- Assessor Parcel Number 22719
Map
Home Values in the Area
Average Home Value in this Area
Tax History
| Year | Tax Paid | Tax Assessment Tax Assessment Total Assessment is a certain percentage of the fair market value that is determined by local assessors to be the total taxable value of land and additions on the property. | Land | Improvement |
|---|---|---|---|---|
| 2024 | $1,726 | $217,470 | $0 | $0 |
| 2023 | $1,674 | $204,197 | $0 | $0 |
| 2022 | $1,676 | $182,319 | $0 | $0 |
| 2021 | $1,491 | $148,347 | $0 | $0 |
| 2020 | $1,532 | $141,323 | $0 | $0 |
| 2019 | $1,503 | $131,535 | $0 | $0 |
| 2018 | $1,354 | $207,961 | $46,816 | $161,145 |
| 2017 | $1,252 | $110,158 | $0 | $0 |
| 2016 | $1,180 | $103,798 | $0 | $0 |
| 2015 | $1,153 | $99,895 | $0 | $0 |
| 2014 | $1,150 | $99,895 | $0 | $0 |
| 2013 | $1,114 | $99,895 | $0 | $0 |
Property History
| Date | Event | Price | Change | Sq Ft Price |
|---|---|---|---|---|
| 06/28/2025 06/28/25 | For Sale | $499,900 | -- | $158 / Sq Ft |
Purchase History
| Date | Type | Sale Price | Title Company |
|---|---|---|---|
| Grant Deed | $334,375 | Professional Title Service | |
| Special Warranty Deed | -- | -- |
Mortgage History
| Date | Status | Loan Amount | Loan Type |
|---|---|---|---|
| Open | $267,500 | Construction |
Similar Homes in Fairview, UT
Source: UtahRealEstate.com
MLS Number: 2095403
APN: 22719
- 24720 N 11750 E
- 11905 E 24560 N
- 22130 N 11750 E Unit J20
- 22130 N 11750 E Unit GC35
- 247 N 300 St E
- 164 S 400 E
- 30455 N 11000 E
- 900 Clements Ln
- 11680 E 29130 N
- 0 Hill Top Rd
- 0 Skyline Dr Unit 15303573
- 500 N State St
- 11730 E 24200 N
- 10900 N Mecham Ln
- 21747 N 11300 E Unit 1
- B24 Spring Creek Dr
- 22615 Long Dr Unit GC46
- 24 Spring Creek Dr Unit B24
- 100 Juniper View Dr
- 103 Juniper View Dr
