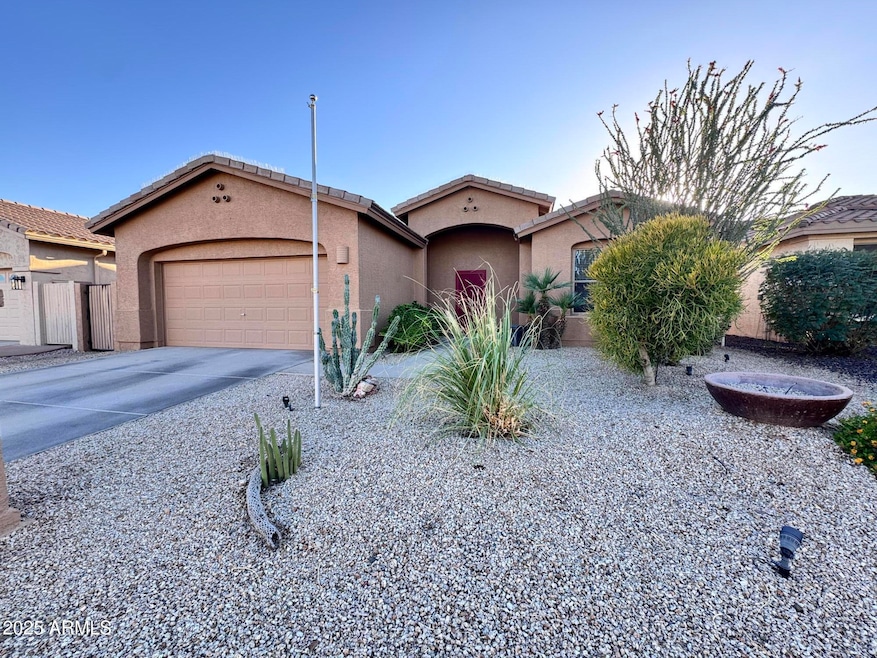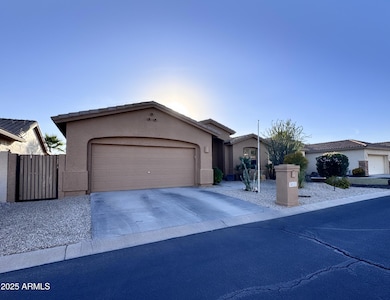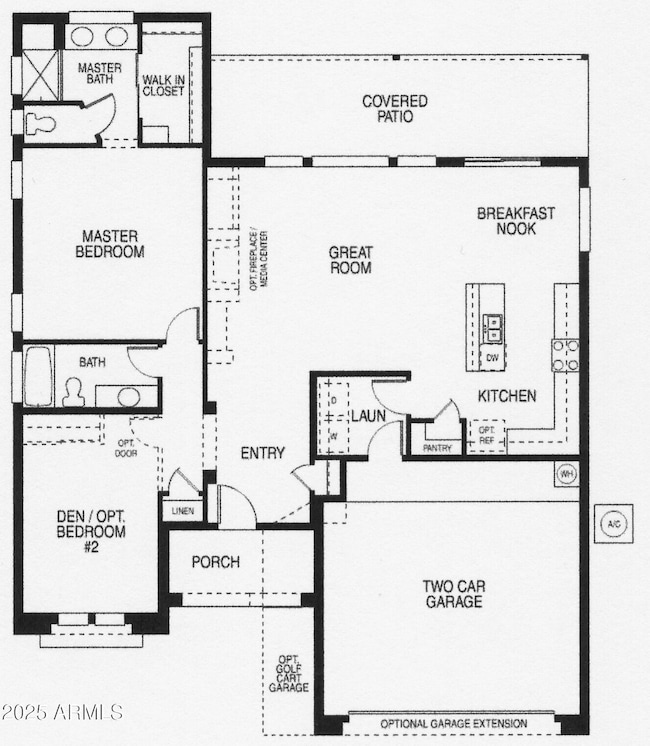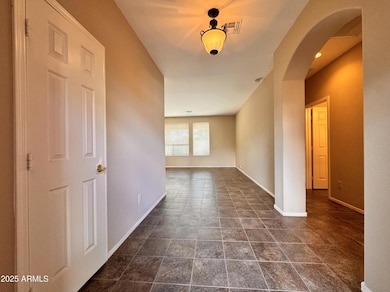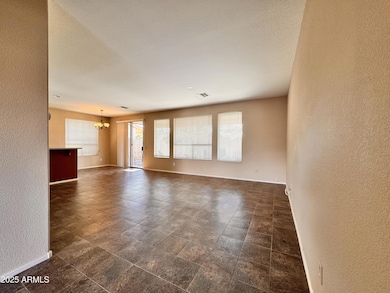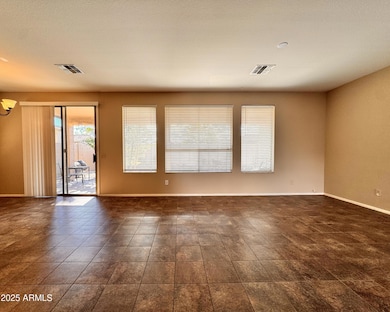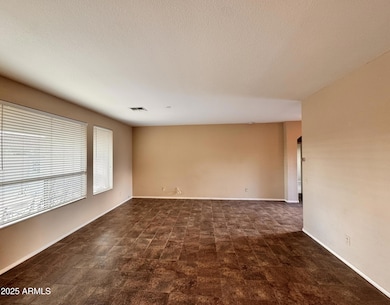24726 S Golfview Dr Unit 46 Sun Lakes, AZ 85248
Estimated payment $2,704/month
Highlights
- Concierge
- Golf Course Community
- Gated with Attendant
- Jacobson Elementary School Rated A
- Fitness Center
- Heated Spa
About This Home
*Wonderfully Priced, Well Maintained Home in Oakwood * Wide Foyer Area w/Coat Closet * Open, Spacious Great Room w/ Views of the Covered, Back Patio & Gorgeous, Low Maint Yard w/ Turf, Pavers, Raised Planting Area & Shed * Kitchen/Dining Area has Neutral, Oak Cabinetry, Island/Breakfast Bar, Walk In Pantry, Refrigerator, DW (2018), Built in Micro & Gas Range/Oven (2019) * Tile at all Living & Wet Areas (2018) * Oversized Bedrooms * Primary En Suite w/ Double Sinks, Oversized Shower w/ Seat & Walk In Closet * 9' Flat Ceilings * Integra Block Construction * New Roof (Inc Back Patio) w/20 Year Warranty (April 2023) * Trane/American Standard HVAC w/ Natural Gas Heating (2016) * Gas Water Htr & Exterior Paint (2016) * Builder Upgrades Include Extended Covered Patio & 2' Garage Extension* Sun Lakes is a beautiful, master planned community with approximately 10,000 established homes, a softball field, five golf courses, a tennis center, eight pickleball courts, five country clubs, two shopping centers, and medical & education centers. IronOaks is a guard gated community of two neighborhoods - Ironwood and Oakwood. Amenities in IronOaks include 2 clubhouses, 2 restaurants, 45 holes of challenging golf, racquet center w/ tennis & pickleball courts, state-of-the-art fitness facilities, multiple heated swimming pools & spas, a softball field, and miles of beautifully landscaped walking paths. Social clubs, interest groups, service organizations, and activities promise an abundance of year-round enjoyment including continuing education, arts & crafts center, volunteer opportunities, performing theater & musical groups. An on-site activities director coordinates dozens of cultural, sporting & travel events as well as a constant stream of exciting entertainment and informational sessions.
Home Details
Home Type
- Single Family
Est. Annual Taxes
- $2,631
Year Built
- Built in 2004
Lot Details
- 4,950 Sq Ft Lot
- Desert faces the front of the property
- Private Streets
- Block Wall Fence
- Artificial Turf
- Backyard Sprinklers
- Sprinklers on Timer
HOA Fees
- $247 Monthly HOA Fees
Parking
- 2 Car Direct Access Garage
- Oversized Parking
- Garage Door Opener
Home Design
- Roof Updated in 2023
- Tile Roof
- Block Exterior
- Stucco
Interior Spaces
- 1,440 Sq Ft Home
- 1-Story Property
- Ceiling height of 9 feet or more
- Double Pane Windows
Kitchen
- Breakfast Bar
- Walk-In Pantry
- Built-In Microwave
- Kitchen Island
- Laminate Countertops
Flooring
- Carpet
- Tile
Bedrooms and Bathrooms
- 2 Bedrooms
- Bathroom Updated in 2024
- 2 Bathrooms
- Dual Vanity Sinks in Primary Bathroom
Accessible Home Design
- No Interior Steps
- Hard or Low Nap Flooring
Outdoor Features
- Heated Spa
- Covered Patio or Porch
- Outdoor Storage
Schools
- Adult Elementary And Middle School
- Adult High School
Utilities
- Central Air
- Heating System Uses Natural Gas
- High Speed Internet
Listing and Financial Details
- Tax Lot 61
- Assessor Parcel Number 303-83-472
Community Details
Overview
- Association fees include ground maintenance, street maintenance
- Slhoa #3 Iron Oaks Association, Phone Number (480) 895-7275
- Built by Robson
- Sun Lakes Unit 46 Subdivision, Spyglass Floorplan
- Community Lake
Amenities
- Concierge
- Recreation Room
Recreation
- Golf Course Community
- Tennis Courts
- Pickleball Courts
- Racquetball
- Fitness Center
- Heated Community Pool
- Community Spa
- Bike Trail
Security
- Gated with Attendant
Map
Home Values in the Area
Average Home Value in this Area
Tax History
| Year | Tax Paid | Tax Assessment Tax Assessment Total Assessment is a certain percentage of the fair market value that is determined by local assessors to be the total taxable value of land and additions on the property. | Land | Improvement |
|---|---|---|---|---|
| 2025 | $2,741 | $26,544 | -- | -- |
| 2024 | $2,558 | $25,280 | -- | -- |
| 2023 | $2,558 | $35,430 | $7,080 | $28,350 |
| 2022 | $2,419 | $26,930 | $5,380 | $21,550 |
| 2021 | $2,476 | $25,510 | $5,100 | $20,410 |
| 2020 | $2,443 | $24,280 | $4,850 | $19,430 |
| 2019 | $2,344 | $20,810 | $4,160 | $16,650 |
| 2018 | $2,261 | $19,910 | $3,980 | $15,930 |
| 2017 | $2,115 | $18,870 | $3,770 | $15,100 |
| 2016 | $2,031 | $18,700 | $3,740 | $14,960 |
| 2015 | $1,967 | $17,410 | $3,480 | $13,930 |
Property History
| Date | Event | Price | List to Sale | Price per Sq Ft |
|---|---|---|---|---|
| 11/21/2025 11/21/25 | Price Changed | $423,900 | -1.4% | $294 / Sq Ft |
| 11/21/2025 11/21/25 | For Sale | $429,900 | -- | $299 / Sq Ft |
Purchase History
| Date | Type | Sale Price | Title Company |
|---|---|---|---|
| Interfamily Deed Transfer | -- | None Available | |
| Special Warranty Deed | $165,086 | -- |
Mortgage History
| Date | Status | Loan Amount | Loan Type |
|---|---|---|---|
| Previous Owner | $152,248 | New Conventional |
Source: Arizona Regional Multiple Listing Service (ARMLS)
MLS Number: 6946934
APN: 303-83-472
- 24722 S Golfview Dr
- 24814 S Sedona Dr
- 9617 E Champagne Dr
- 9818 E Coopers Hawk Dr
- 9612 E Champagne Dr
- 9635 E Rocky Lake Dr
- 24421 S Golfview Dr
- 9846 E Cedar Waxwing Dr
- 24613 S Ontario Dr
- 9621 E Arrowvale Dr
- 9530 E Hercules Dr
- 9521 E Hercules Dr
- 9732 E Minnesota Ave
- 9513 E Hercules Dr
- 9847 E Stoney Vista Dr
- 9529 E Arrowvale Dr
- 9832 E Minnesota Ave
- 9834 E Minnesota Ave Unit 11
- 9737 E Minnesota Ave
- 25228 S Mohawk Dr
- 25111 S Golfview Dr
- 25246 S Glenburn Dr
- 25258 S Pinewood Dr
- 25415 S Sedona Dr
- 9559 E Sunburst Dr
- 25208 S Angora Ct
- 9637 E Sundune Dr
- 9635 E Palomino Place
- 9641 E Palomino Place
- 9647 E Palomino Place
- 25231 S Papago Place Unit 7
- 10008 E Michigan Ave
- 9714 E Sherwood Way
- 9757 E Tranquility Way
- 1741 W Bartlett Way
- 10060 E Emerald Dr
- 1740 W Bartlett Way
- 1471 W Bartlett Way
- 24814 S Boxwood Dr Unit 27
- 26034 S Glenburn Dr Unit 10
