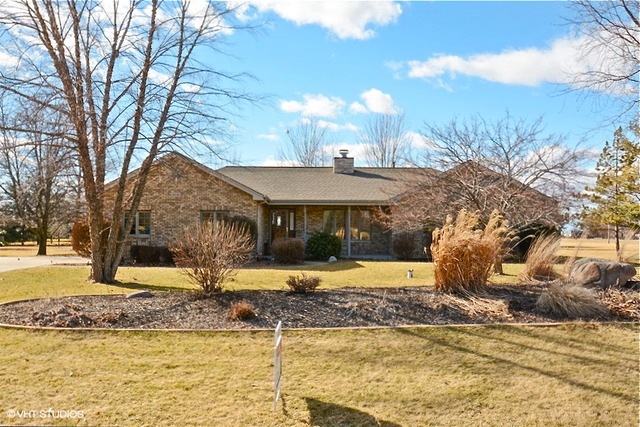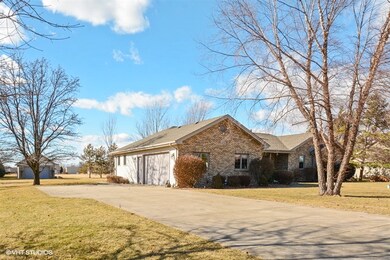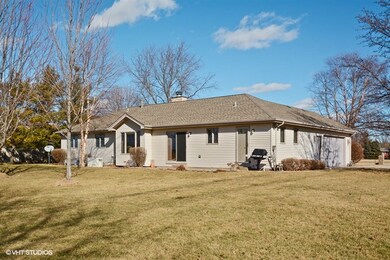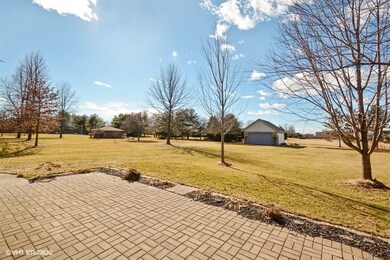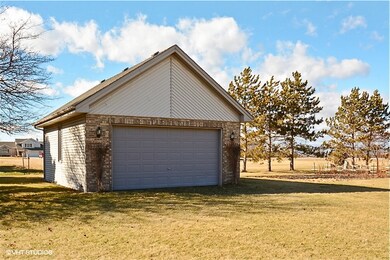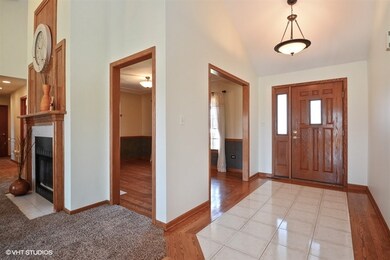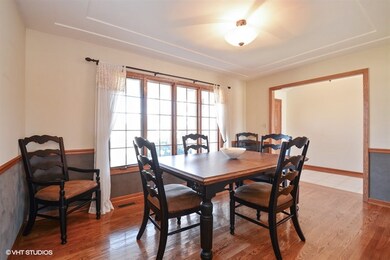
24726 S Sycamore St Elwood, IL 60421
Highlights
- Landscaped Professionally
- Ranch Style House
- Whirlpool Bathtub
- Vaulted Ceiling
- Wood Flooring
- Mud Room
About This Home
As of May 2024It's that always-desired, hard-to-find great room ranch on a country sized lot with an extra garage! Beautifully landscaped parcel just under an acre, with fruit trees, garden, and plenty of room to roam. Wonderful curb appeal with side load 2.5 car garage and brick facade featuring herringbone accent work. Covered entry porch is ideal for rainy day company. Open foyer with EZ care ceramic flooring. Flex room at the front of the home shares one side of the dual sided fireplace: perfect for formal dining, or perhaps sitting/living room? Great room offers fabulous volume ceiling and dramatic dual accent niches with lighting. Spacious kitchen w/island and generous eating area w/doors to 24x14 paver patio w/natural gas grill. Master suite boasts oversized private bath w/whirlpool tub and separate shower. Step saving main level laundry and mud rooms. HUGE full basement ready for your future plans. 22x26 detached 2ND GARAGE w/10' ceiling, electric, 16x8 OHD, pulldown attic stairs & more. WOW
Home Details
Home Type
- Single Family
Est. Annual Taxes
- $7,567
Year Built
- 1995
Lot Details
- Landscaped Professionally
HOA Fees
- $8 per month
Parking
- Garage
- Garage ceiling height seven feet or more
- Garage Transmitter
- Garage Door Opener
- Side Driveway
- Garage Is Owned
Home Design
- Ranch Style House
- Brick Exterior Construction
- Slab Foundation
- Asphalt Shingled Roof
- Aluminum Siding
- Clad Trim
Interior Spaces
- Vaulted Ceiling
- See Through Fireplace
- Gas Log Fireplace
- Mud Room
- Entrance Foyer
- Dining Area
- Wood Flooring
- Laundry on main level
Kitchen
- Breakfast Bar
- Walk-In Pantry
- Oven or Range
- Dishwasher
- Kitchen Island
- Disposal
Bedrooms and Bathrooms
- Primary Bathroom is a Full Bathroom
- Bathroom on Main Level
- Whirlpool Bathtub
- Separate Shower
Unfinished Basement
- Basement Fills Entire Space Under The House
- Rough-In Basement Bathroom
Outdoor Features
- Brick Porch or Patio
- Outdoor Grill
Utilities
- Forced Air Heating and Cooling System
- Heating System Uses Gas
- Well
- Private or Community Septic Tank
Listing and Financial Details
- Homeowner Tax Exemptions
Ownership History
Purchase Details
Home Financials for this Owner
Home Financials are based on the most recent Mortgage that was taken out on this home.Purchase Details
Home Financials for this Owner
Home Financials are based on the most recent Mortgage that was taken out on this home.Purchase Details
Home Financials for this Owner
Home Financials are based on the most recent Mortgage that was taken out on this home.Purchase Details
Home Financials for this Owner
Home Financials are based on the most recent Mortgage that was taken out on this home.Purchase Details
Home Financials for this Owner
Home Financials are based on the most recent Mortgage that was taken out on this home.Purchase Details
Similar Homes in Elwood, IL
Home Values in the Area
Average Home Value in this Area
Purchase History
| Date | Type | Sale Price | Title Company |
|---|---|---|---|
| Warranty Deed | $355,000 | Fidelity National Title | |
| Warranty Deed | $263,000 | Chicago Title | |
| Warranty Deed | $267,500 | Fidelity National Title | |
| Interfamily Deed Transfer | -- | -- | |
| Warranty Deed | $185,500 | -- | |
| Deed | $23,500 | -- |
Mortgage History
| Date | Status | Loan Amount | Loan Type |
|---|---|---|---|
| Open | $177,500 | New Conventional | |
| Previous Owner | $210,400 | New Conventional | |
| Previous Owner | $240,750 | Adjustable Rate Mortgage/ARM | |
| Previous Owner | $100,000 | Credit Line Revolving | |
| Previous Owner | $100,000 | No Value Available |
Property History
| Date | Event | Price | Change | Sq Ft Price |
|---|---|---|---|---|
| 05/13/2024 05/13/24 | Sold | $355,000 | +1.5% | $191 / Sq Ft |
| 04/21/2024 04/21/24 | Pending | -- | -- | -- |
| 04/18/2024 04/18/24 | For Sale | $349,900 | +33.0% | $189 / Sq Ft |
| 04/25/2016 04/25/16 | Sold | $263,000 | -4.3% | $142 / Sq Ft |
| 03/12/2016 03/12/16 | Pending | -- | -- | -- |
| 02/20/2016 02/20/16 | For Sale | $274,900 | +2.8% | $148 / Sq Ft |
| 08/20/2012 08/20/12 | Sold | $267,500 | -2.7% | $144 / Sq Ft |
| 06/05/2012 06/05/12 | Pending | -- | -- | -- |
| 06/01/2012 06/01/12 | For Sale | $274,900 | -- | $148 / Sq Ft |
Tax History Compared to Growth
Tax History
| Year | Tax Paid | Tax Assessment Tax Assessment Total Assessment is a certain percentage of the fair market value that is determined by local assessors to be the total taxable value of land and additions on the property. | Land | Improvement |
|---|---|---|---|---|
| 2023 | $7,567 | $108,215 | $20,932 | $87,283 |
| 2022 | $6,723 | $98,671 | $20,783 | $77,888 |
| 2021 | $6,425 | $94,585 | $19,923 | $74,662 |
| 2020 | $6,088 | $89,090 | $19,498 | $69,592 |
| 2019 | $5,785 | $83,400 | $19,050 | $64,350 |
| 2018 | $5,820 | $81,838 | $19,043 | $62,795 |
| 2017 | $5,294 | $73,297 | $18,138 | $55,159 |
| 2016 | $5,259 | $71,895 | $17,791 | $54,104 |
| 2015 | $6,097 | $68,700 | $17,000 | $51,700 |
| 2014 | $6,097 | $77,850 | $17,000 | $60,850 |
| 2013 | $6,097 | $77,850 | $17,000 | $60,850 |
Agents Affiliated with this Home
-
Bob Spychalski

Seller's Agent in 2024
Bob Spychalski
Keller Williams Preferred Rlty
(630) 728-8490
61 Total Sales
-
Monica Navarro

Buyer's Agent in 2024
Monica Navarro
John Greene Realtor
(630) 506-1005
276 Total Sales
-
Kim Noonan

Seller's Agent in 2016
Kim Noonan
RE/MAX
(815) 693-9780
154 Total Sales
-
Mike Berg

Seller's Agent in 2012
Mike Berg
Berg Properties
(773) 544-9785
606 Total Sales
Map
Source: Midwest Real Estate Data (MRED)
MLS Number: MRD09144846
APN: 10-11-16-127-005
- 25019 S Bush Rd
- 19228 Quail Ct
- 4205 High Point Ct
- 4203 High Point Ct
- 4201 High Point Ct
- 4202 High Point Ct
- Sydney Plan at Cedar Creek
- Haven Plan at Cedar Creek
- Sloan Plan at Cedar Creek
- Bradley Plan at Cedar Creek
- 19351 Eaton Ave
- Lot 1 S Rt 53
- Sec29 Heritage Dr
- 00 W Millsdale Rd
- 20137 White Tail Ct
- 20147 White Tail Ct
- 411 Stockton Dr
- 3803 Monte Carlo Way
- 407 Conover Dr
- 409 Conover Dr
